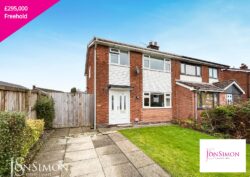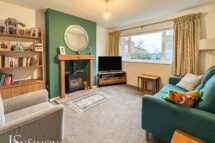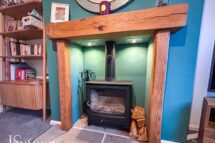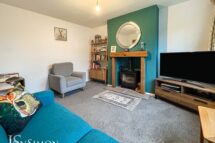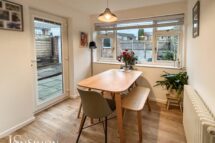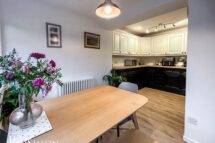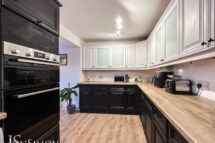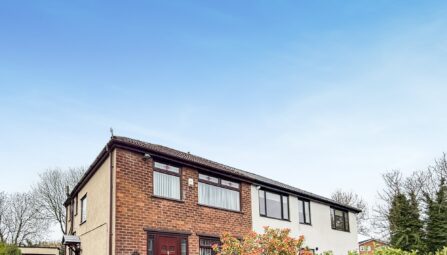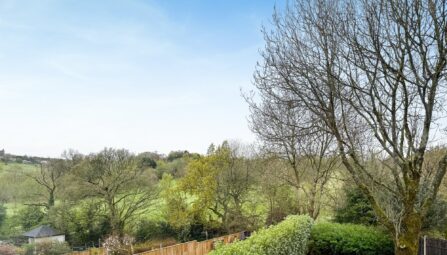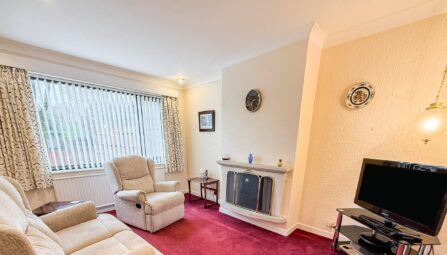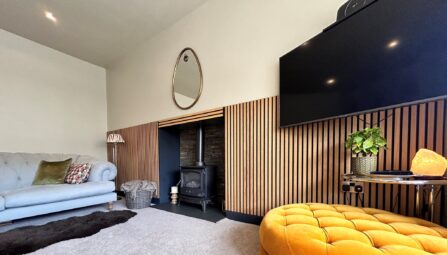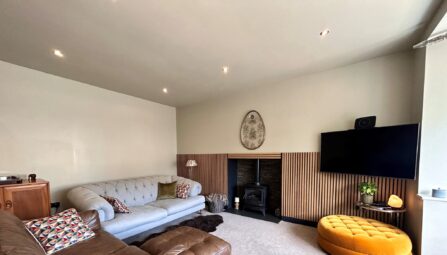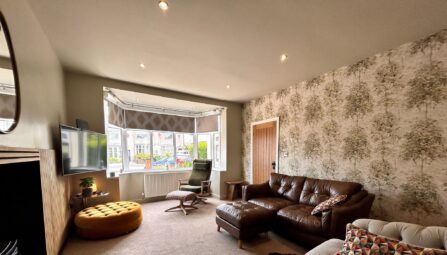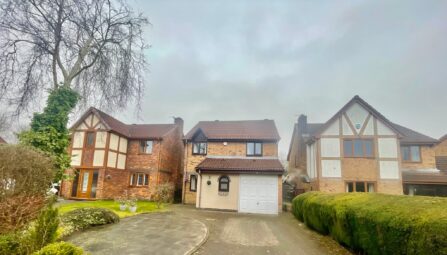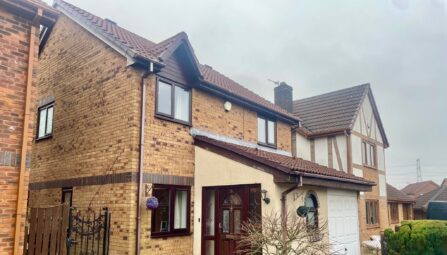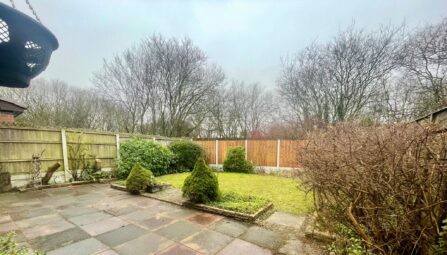Fernview Drive, Holcombe Brook
Bury, BL0 9XG
** SUPERBLY PRESENTED THREE BEDROOM EXTENDED SEMI-DETACHED PROPERTY IN HOLCOMBE BROOK IN THE CATCHMENT AREA FOR WOODHEY HIGH SCHOOL ** LARGE DRIVEWAY & GARAGE ** LARGE OPEN PLAN DINING KITCHEN ** If you’re seeking a beautifully renovated home that’s ready to move into, this property is a must-see! The current owners have maintained it to an exceptional standard, making it deserving of your immediate attention. The accommodation briefly includes: an inviting entrance hallway leading to a spacious lounge featuring a stunning log-burning stove and surround. Adjacent to the lounge is a tastefully designed kitchen/dining area, complete with a range of base and eye-level units, which seamlessly flows into an extended, separate dining room. Upstairs, you’ll find two generously sized double bedrooms, a single bedroom, and a sleek, modern family bathroom with a three-piece suite. This property is conveniently located near a range of local amenities, including shops, schools, and leisure facilities. Ramsbottom village is within walking distance, offering an array of pubs, bars, and restaurants. Viewings are highly recommended, as we anticipate significant interest. All viewings are strictly by appointment only. Independent mortgage advice is available upon request.
Tenure: Freehold
Local Authority/Council Tax: Bury Council: C Annual Amount:£2034.48 Approx.
Flood Risk: Very Low
Broadband availability: Ultrafast: Download: 1139Mbps Upload: 104Mbps
Mobile Coverage: EE - Limited, Vodafone - Limited, Three - Limited, O2 - Limited
The property has previously been granted planning permission for a substantial side and rear extension. More information can be found by quoting reference number 67412 on the Bury council website.
-
Property Features
- A WELL PRESENTED THREE BEDROOM SEMI-DETACHED FAMILY HOME
- FLAGGED DRIVEWAY & DETACHED GARAGE
- SOLD WITH NO CHAIN
- SPACIOUS LOUNGE WITH FEATURE LOG BURNING STOVE
- EXTENDED DINING ROOM
- FITTED KITCHEN & ENTRANCE HALLWAY
- SITUATED ON A QUIET FAMILY ESTATE IN HOLCOMBE BROOK
- CLOSE TO ALL LOCAL AMENITIES AND TRANSPORT LINKS
- WELL MAINTAINED FRONT AND REAR GARDENS WITH PATIO AREA
- EPC Rating - D
- PLANNING PERMISSION PREVIOUSLY GRANTED
- VIEWING HIGHLY RECOMMENDED AND STRICTLY BY APPOINTMENT VIA OUR RAMSBOTTOM OFFICE, INDEPENDENT MORTGAGE ADVICE AVAILABE IF REQUIRED
Ground Floor
Entrance Hallway
UPVC double glazed front door and window, radiator, ceiling point, under stairs cupboard and stairs leading to the first floor landing.Lounge
UPVC double glazed front window, radiator, feature log burning stove with feature surround, TV point, chimney spotlights and ceiling point.Kitchen
A range of wall and base units with complimentary worksurface, double electric oven, five ring gas hob with extractor unit above, one and a half bowl sink unit with drainer, plumbed for dishwasher and washing machine, part tiled walls, Combi boiler, laminate flooring, ceiling point and UPVC double glazed rear window.Extended Dining Room
UPVC double glazed window and UPVC double glazed rear door, radiator, laminate flooring and ceiling point.First Floor
Landing
UPVC double glazed side window, ceiling point and loft access.Bedroom One
UPVC double glazed front window, fitted wardrobes and units, radiator and ceiling point.Bedroom Two
UPVC double glazed rear window, radiator and ceiling point.Bedroom Three
UPVC double glazed rear window, radiator, fitted wardrobes and ceiling point.Family Bathroom
A modern three-piece white bathroom suite comprising of a tiled bath with mixer tap, shower above, glass shower screen, wash hand basin with storage cupboard underneath, low level WC, radiator, part tiled walls, tiled flooring, ceiling spotlights, storage cupboard and UPVC double glazed front window.Outside
Garage
A detached brick garage with manual up and over garage door, UPVC double side window, power points,and ceiling point.Gardens & Parking
Front: A flagged driveway for ample off road parking, lawn area and well established borders and shrubs.
Rear: A large flagged patio area, well established borders and shrubs, low maintenance pebbled area, fence panel surround and gated access to the front. -
-
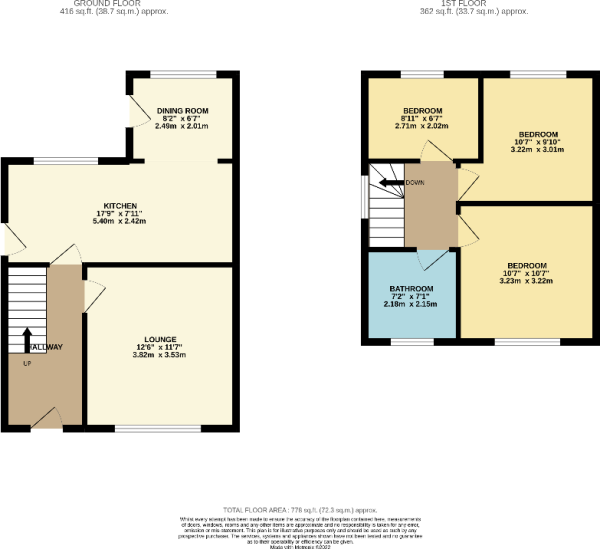
-
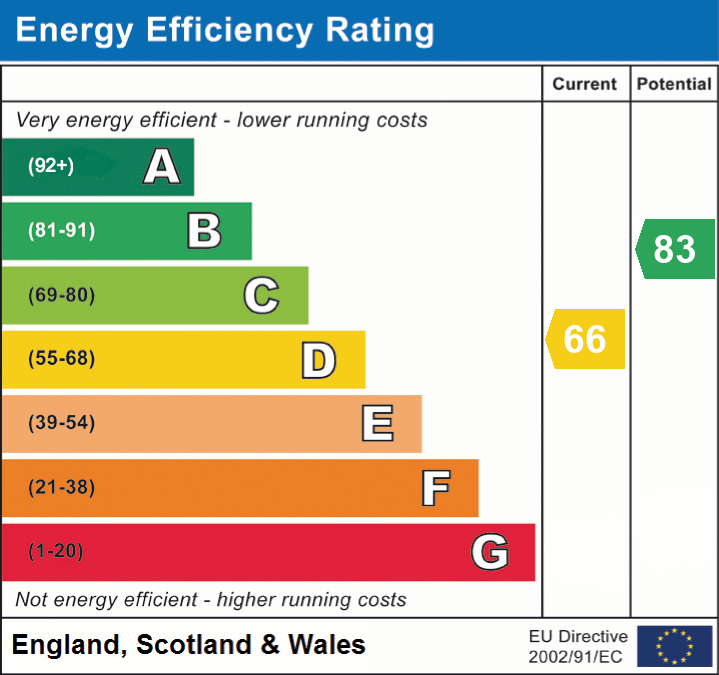
Quick Mortgage Calculator
Use our quick and easy mortgage calculator below to work out your proposed monthly payments
Related Properties
Our Valuation
How much is your home worth? Enter some details for your free onscreen valuation.
Start Now