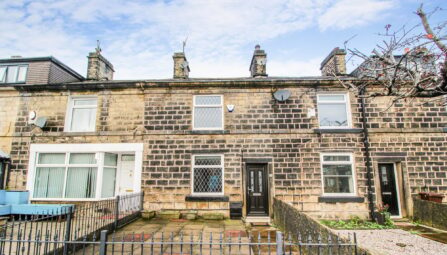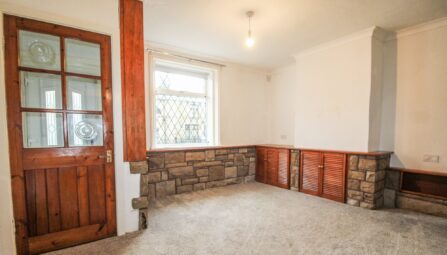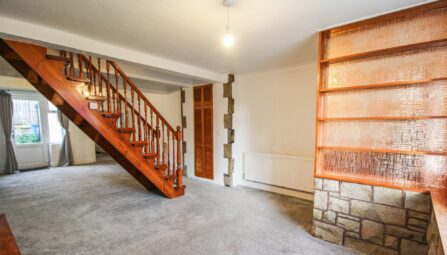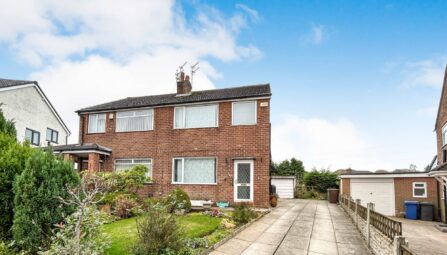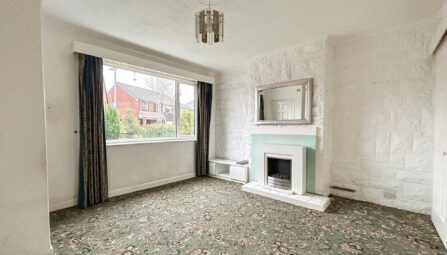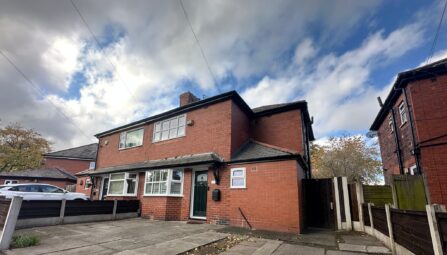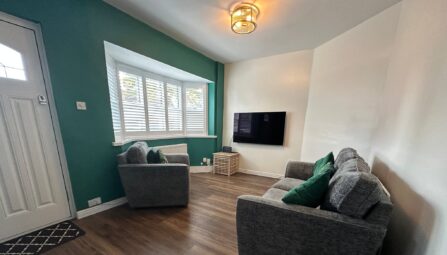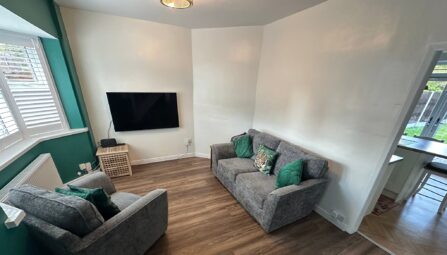Fieldhead Avenue, Seddons Farm
Bury, BL8 2LX
** SOLD WITH NO ONWARD CHAIN ** LARGE REAR GARDEN & GARAGE ** A traditional bay fronted three bedroom deceptively spacious semi-detached property on this small, select development just off Ainsworth Road, just over three quarters of a mile from all town centre amenities and set within an excellent catchment area for local schools. The property does require a scheme of modernisation but offers excellent potential. The property comprises of, entrance hallway, lounge, dining room, kitchen, utility room and to the first floor there are three good sized bedrooms and three piece white bathroom. Outside you have front and rear gardens with summerhouse, a tarmac driveway leading to a single detached garage. Viewing is strictly by appointment only via our Ramsbottom team.
-
Property Features
- Traditional three bedroom bay fronted semi detached family home
- Desirable residential area
- Entrance hallway & Utility room
- Lounge with feature bay window & Dining room
- Fitted kitchen
- Three good sized bedrooms
- Three piece white bathroom suite
- Driveway providing off road parking leading to a garage
- Front & rear gardens with wooden summerhouse
- EPC Rating - D
- Outstanding Local Schools
- Approx. One Mile To Bury Centre
- Perfect family home, viewing is strictly by appointment
Ground Floor
Entrance Hallway
Single glazed front door and stained glass window, radiator, storage cupboard, ceiling coving, ceiling point and stairs leading to the first floor landing.Lounge
UPVC double glazed front window, radiator, gas fire with tiled surround, ceiling coving and ceiling point.Dining Room
Single glazed rear window, gas fire with featured surround, radiator, ceiling coving and ceiling point.Kitchen
A range of wall and base units with complimentary worksurface, electric cooker with flooring electric hob, 1 1/2 bowl sink unit with drainer, part tiled walls, radiator, ceiling point, large storage cupboard with single glaze side window, single glaze side window and side door.Utility Room
Single glazed rear window and back door, Belfast sink with mixer taps, radiator, boiler, base units and worksurface, ceiling point.First Floor
Landing
Single glaze side window, radiator and ceiling point.Bedroom One
Single glazed bay fronted window, radiator, electric wall fire, wall light and ceiling point.Bedroom Two
Single glazed rear window, radiator, storage cupboard housing the water tank, loft access and ceiling point.Bedroom Three
Single glazed rear window, radiator and ceiling point.Family Bathroom
A two-piece white suite comprising of a panelled bath with mixer taps, electric shower above, wash hand basin, radiator, part tiled walls, storage cupboards, radiator, ceiling point and single glazed front window.
Separate WC
Low-level WC, part tiled walls, ceiling point and single glazed side window.Outside
Garage
Single garage with manual up and over door, side window & door.Gardens
Front: Tarmac driveway for several cars, outside water tap, lawn area, borders and shrubs and dwarf brick wall.
Rear: Flagged patio area, lawn area, borders and shrubs, wooden summer house, fence panels surround. -
Quick Mortgage Calculator
Use our quick and easy mortgage calculator below to work out your proposed monthly payments
Related Properties
Our Valuation
How much is your home worth? Enter some details for your free onscreen valuation.
Start Now