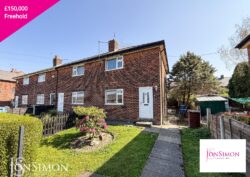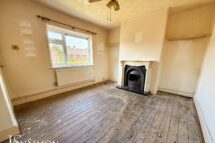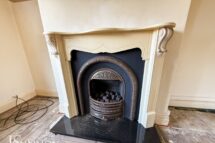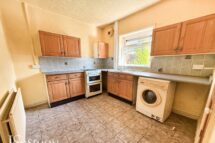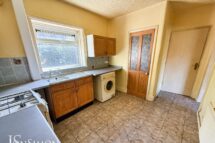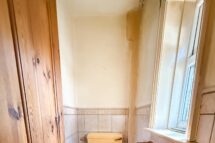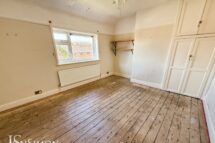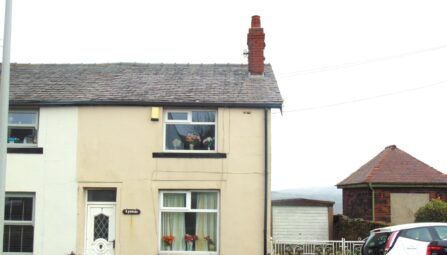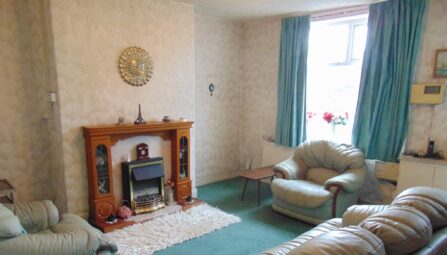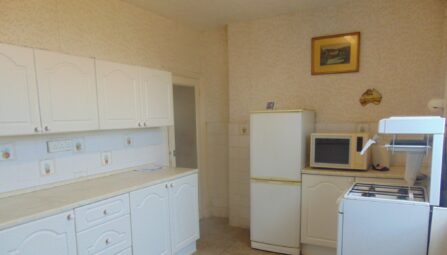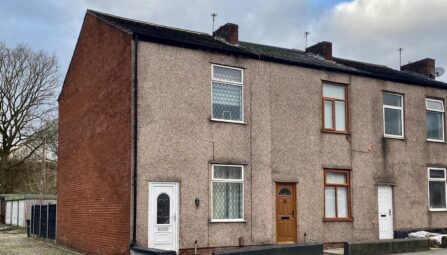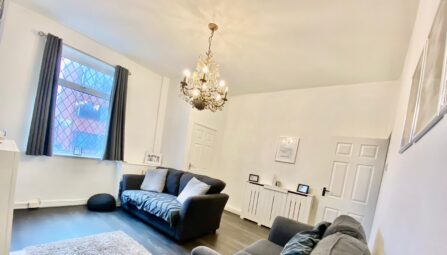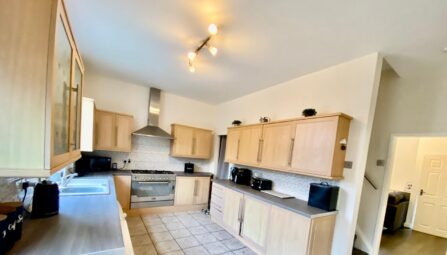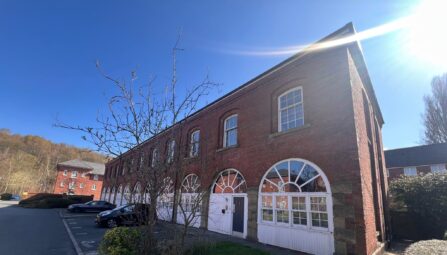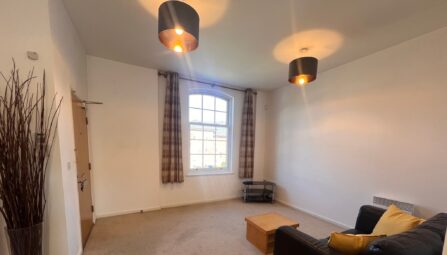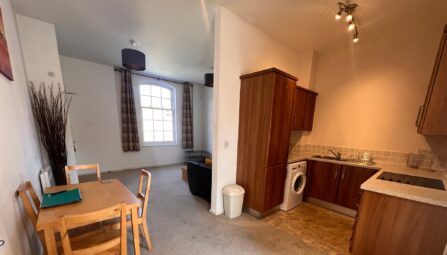Fir Street, Ramsbottom
Bury, BL0 0BG
** SOLD WITH NO CHAIN ** TWO DOUBLE BEDROOMS ** CORNER PLOT ** Located in the heart of Ramsbottom, this charming two-bedroom end-terraced home on Fir Street sits on a generous corner plot, perfect for first-time buyers, young professionals, or small families. Offered with no onward chain, the property is ready for immediate occupancy. Inside, entrance hallway, the spacious living room is flooded with natural light, creating a warm and welcoming atmosphere. The kitchen/diner offers plenty of storage and provides a practical and comfortable space for cooking and dining. A convenient downstairs WC adds to the home's functionality. Upstairs, you'll find two well-proportioned double bedrooms, each offering a peaceful retreat. The family bathroom is fitted with a white suite, including a bathtub with overhead shower, wash basin, and toilet. Outside, the private rear garden features a patio area ideal for outdoor seating, along with a handy storage shed. The home is ideally positioned close to local amenities such as shops, cafés, and schools, and benefits from excellent transport links for easy commuting. Early viewing is highly recommended and is available strictly by appointment through our Ramsbottom office.
Tenure: Freehold
Local Authority/Council Tax
Bury Council: A Annual Amount: £1609.72 Approx.
Flood Risk: Low
Broadband availability
Superfast: Download: 1000Mbps Upload: 1000Mbps
Mobile Coverage: EE - Likely, Vodafone - Limited Three - Likely, O2 - Likely
-
Property Features
- Charming two-bedroom end terraced house in the heart of Ramsbottom, ideal for first-time buyers, young professionals, or small families.
- Spacious living room filled with natural light, creating a bright and inviting atmosphere.
- Two generously sized bedrooms, each offering a comfortable and tranquil space for relaxation.
- Conveniently located close to local amenities, including shops, cafes, and schools, with excellent transport links for easy commuting.
- Three Piece Family Bathroom
- Sold with No Onward Chain
- Generous Corner Plot & Gardens
- Viewing highly recommended and strictly by appointment only
Ground Floor
Entrance Hallway
UPVC double glazed front door, meter cupboard, ceiling point and stairs leading to the first floor landing.Lounge
UPVC double glazed front window, radiator, coal effect gas fire with surround, TV point and ceiling fan.Dining Kitchen
A range of wall base units with complementary worksurface, single bowl sink unit with drainer, Tiled flooring, radiator, part tiled walls, gas cooker with four ring gas hob, extractor unit, ceiling point and UPVC double glazed rear window.Inner Hllaway
UPVC double glazed back door, tiled flooring and storage cupboard.Guest WC
Low level WC, part tiled walls, tiled flooring and UPVC double glazed side window.First Floor
Landing
UPVC double glazed side window, radiator, loft access and ceiling point.Bedroom One
UPVC double glazed front window, radiator, built-in wardrobes and ceiling fan .Bedroom Two
UPVC double glazed rear window and ceiling pointFamily Bathroom
A three-piece white suite comprising of a panel bath with mixer taps, electric shower above, low level WC, wash hand basin, radiator, part tiled walls, ceiling point and UPVC double glazed rear window.Outside
Gardens
Front: Flagged pathway, lawn area, well established borders and shrubs and gate access to the side.
Rear: Flagged patio area, lawn area, shed, well established borders and shrubs and fence panel surround. -
-
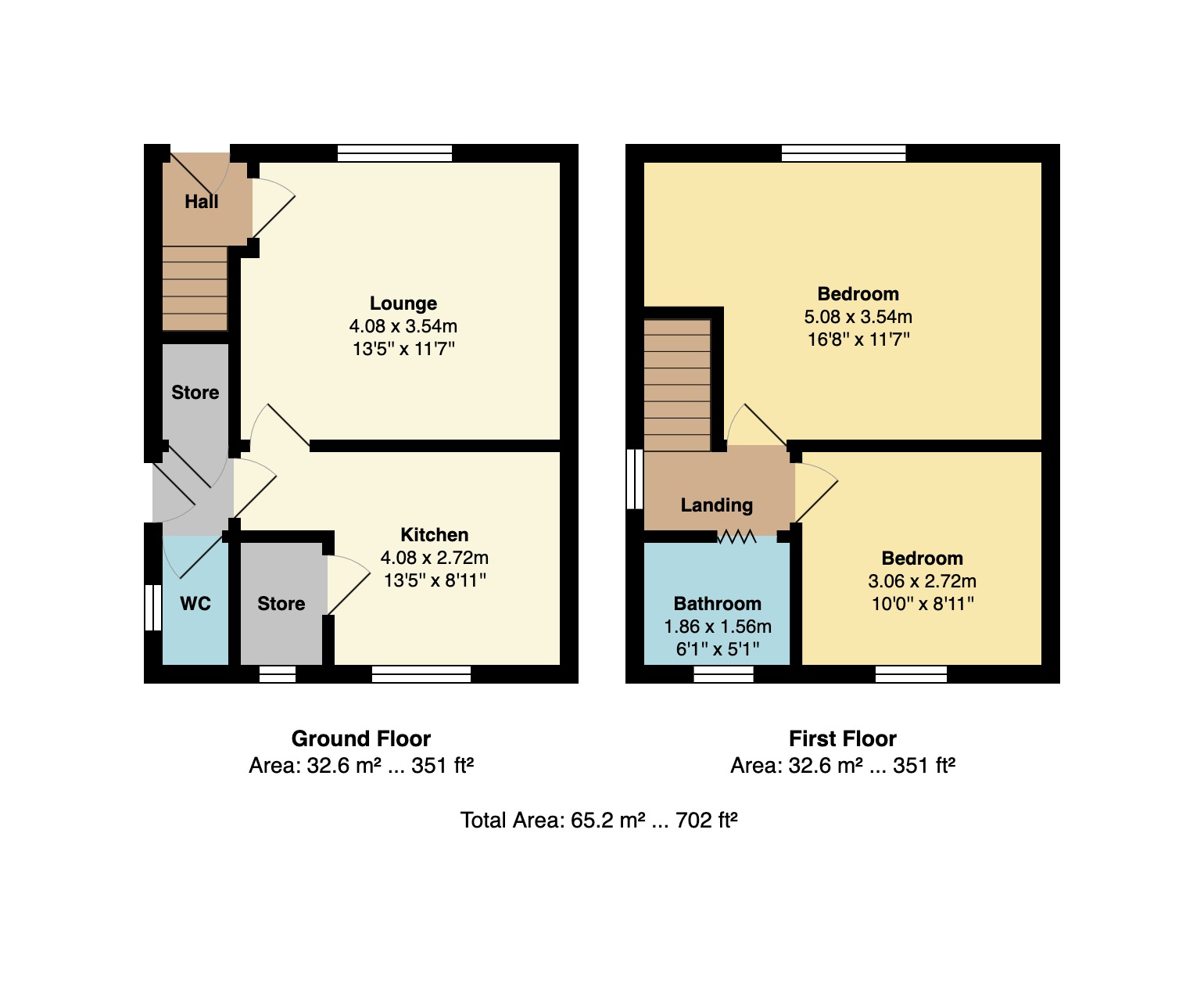
-
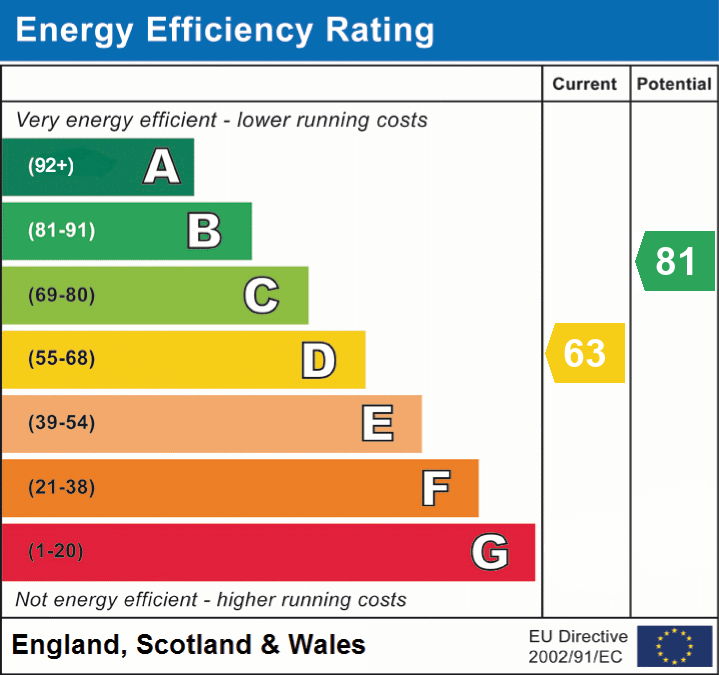
Quick Mortgage Calculator
Use our quick and easy mortgage calculator below to work out your proposed monthly payments
Related Properties
Our Valuation
How much is your home worth? Enter some details for your free onscreen valuation.
Start Now