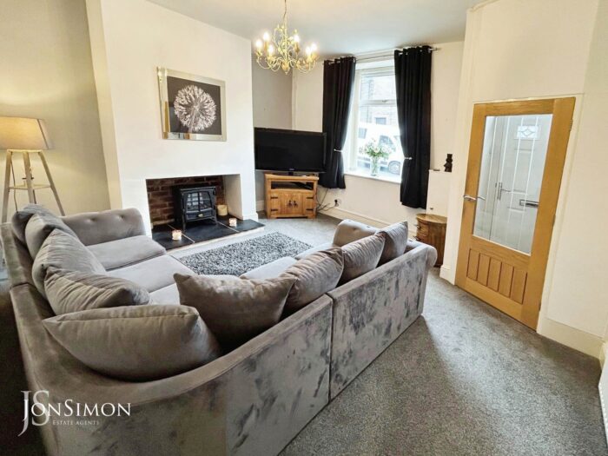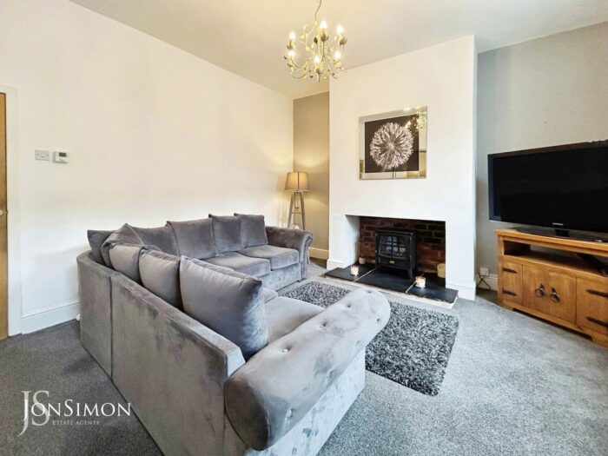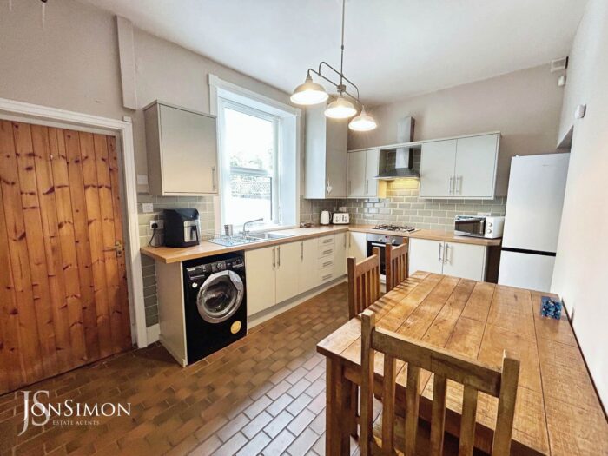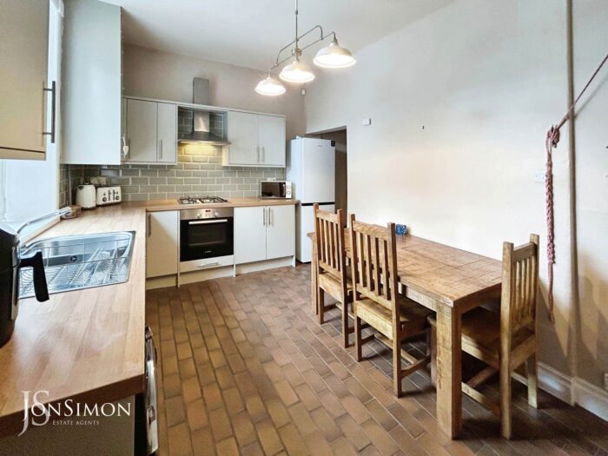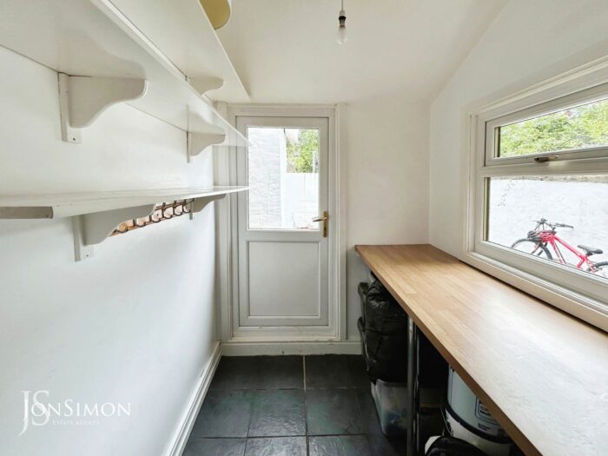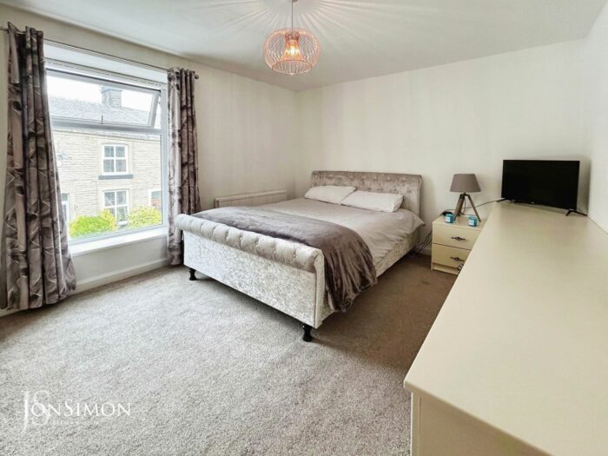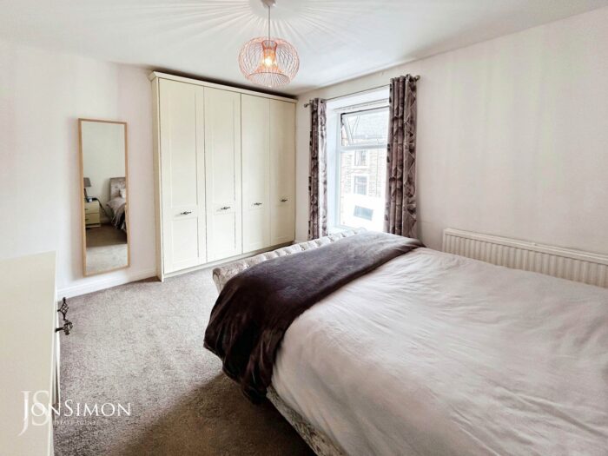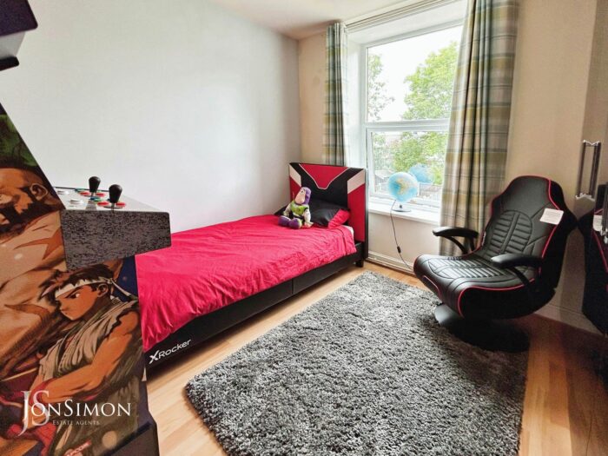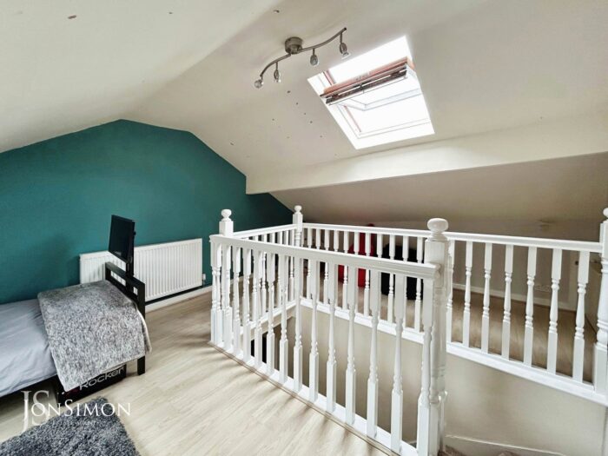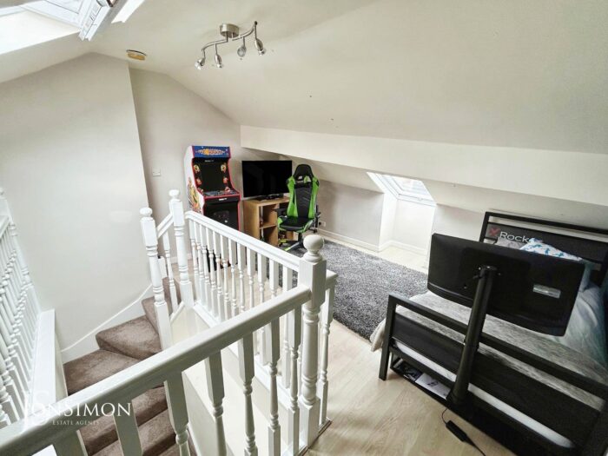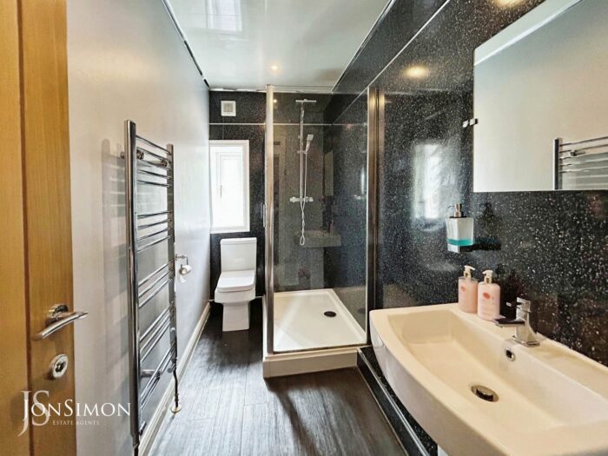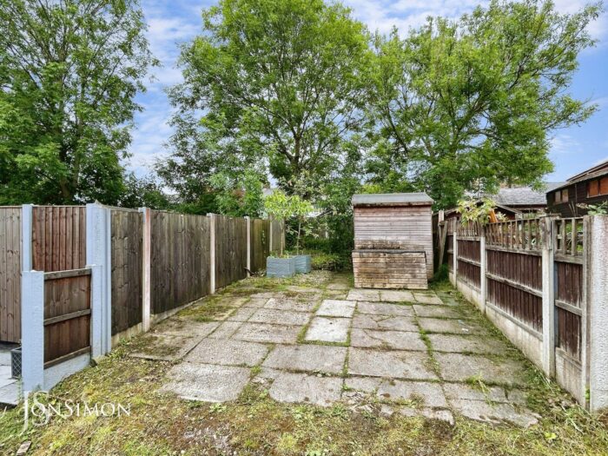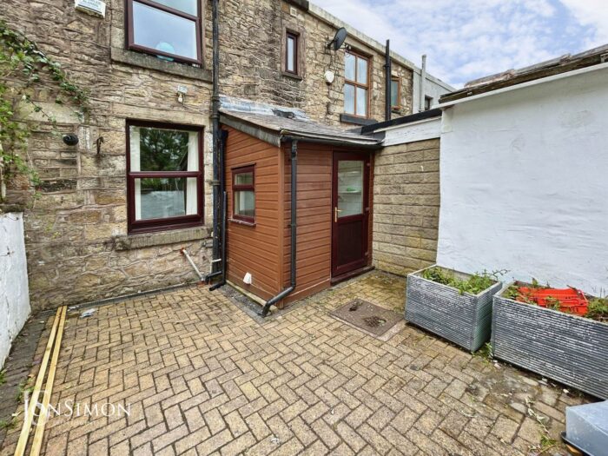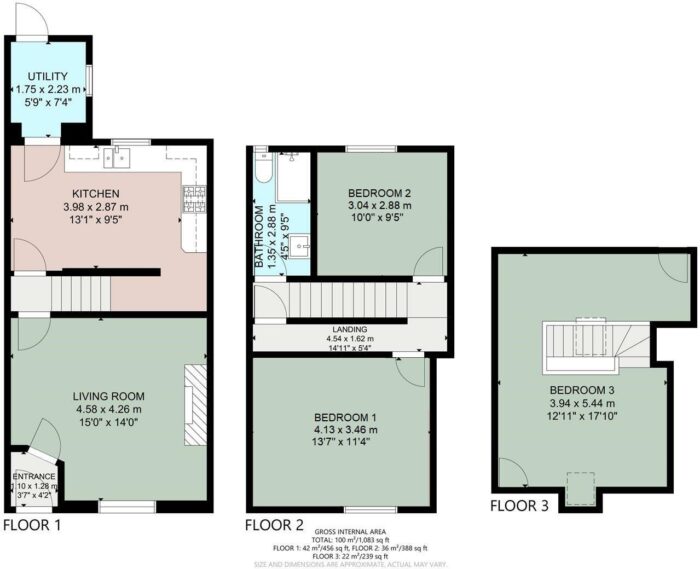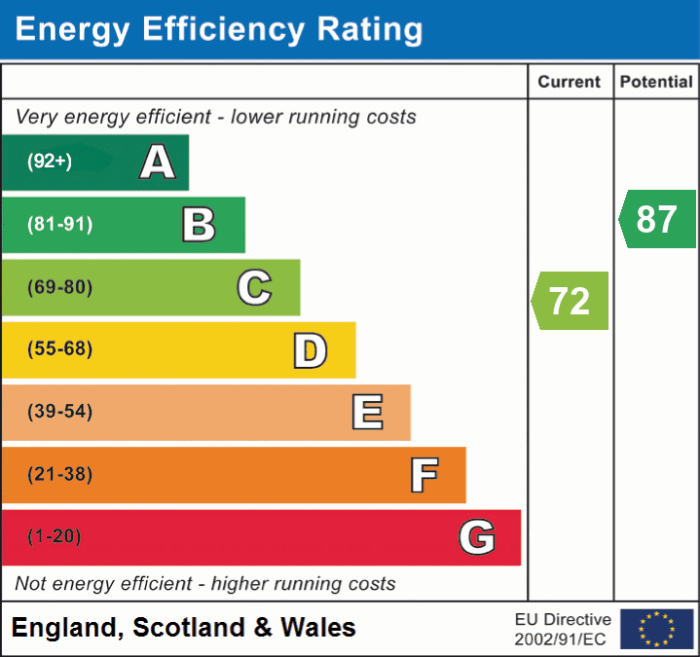Garnett Street, Bury
£215,000
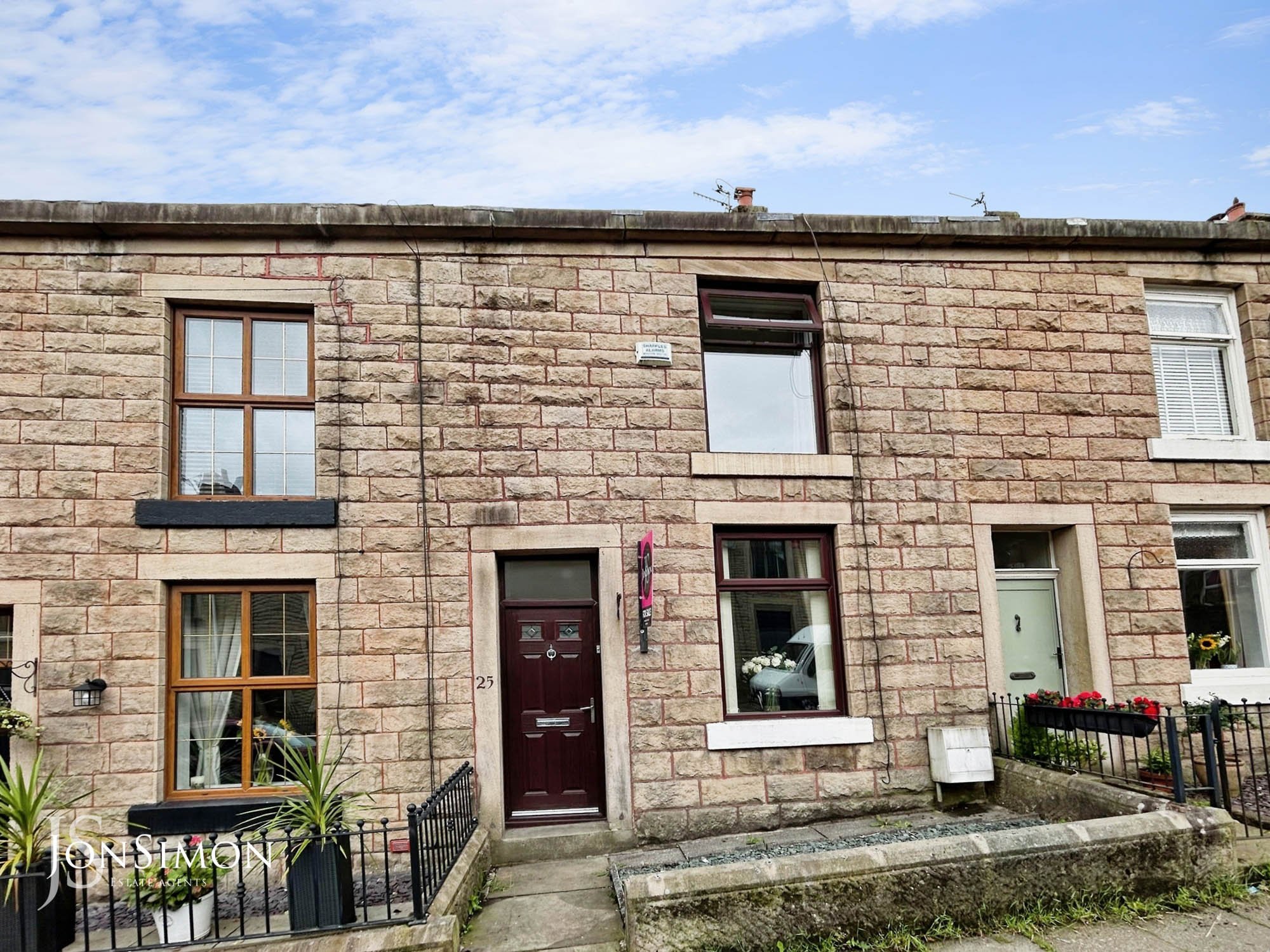
Features
- Well Presented Three Bedroom Mid Terrace
- Sold With No Onward Chain
- Spacious Lounge with Feature Fireplace
- Modern Fitted Dining Kitchen & Utility Room
- Set Over Three Floors
- Well Sought After Location, Close to Ramsbottom Town Centre
- Modern Three Piece Shower Room
- Private Rear Yard & Additional Rear Garden/Driveway
- Fully Double Glazed and Gas Central Heating
- EPC Rating - C
- Viewing is an absolute must as interest is due to be high and is strictly by appointment
Full Description
Ground Floor
Vestibule
1.45m x 1.14m (4'9 x 3'9) - Double glazed door leading to lounge
Lounge
4.57m x 4.27m (15'0 x 14'0) - uPVC double glazed window to front elevation, central heating radiator, centre ceiling light, feature fire place, TV point and meter cupboard.
Dining Kitchen
3.99m x 2.87m (13'1 x 9'5) - uPVC double glazed window with rear elevation overlooking courtyard, fitted with a range of wall and base units with wood effect work tops, splashback tiles, electric oven, four ring gas hob with extractor above, stainless steel sink with side drainage and mixer tap, under stairs storage, tiled floor, centre ceiling light, gas central heating radiator, access to to utility and rear court yard.
Utility Room
1.75m x 2.24m (5'9 x 7'4) - uPVC double glazed window and door to rear, tiled floor, wood effect work top with plumbing for washing machine and centre ceiling light.
First Floor
Landing
Leading off to to two bedrooms, family bathroom, stairs to second floor.
Bedroom One
4.14m x 3.45m (13'7 x 11'4) - uPVC double glazed window with a front elevation, gas central heating radiator, fitted wardrobe and centre ceiling light.
Bedroom Two
3.05m x 2.87m (10'0 x 9'5) - uPVC double glazed window with rear elevation, gas central heating radiator, wooden flooring and fitted wardrobe.
Shower Room
uPVC double glazed frosted window, fitted with a three piece suite, comprising of double shower, low level wc, hand wash basin, chrome heated towel rail and inset spots.
Second Floor
Bedroom Three
5.44m x 3.94m (17'10 x 12'11) - Laminate wood flooring, two Velux windows, centre ceiling light, gas central heating radiator
Outside
Yard & Garden
Private enclosed block paved rear yard with gate access to rear.
N.B. There is an additional paved area which the vendors have had historic use of, but does not form part of the title.
