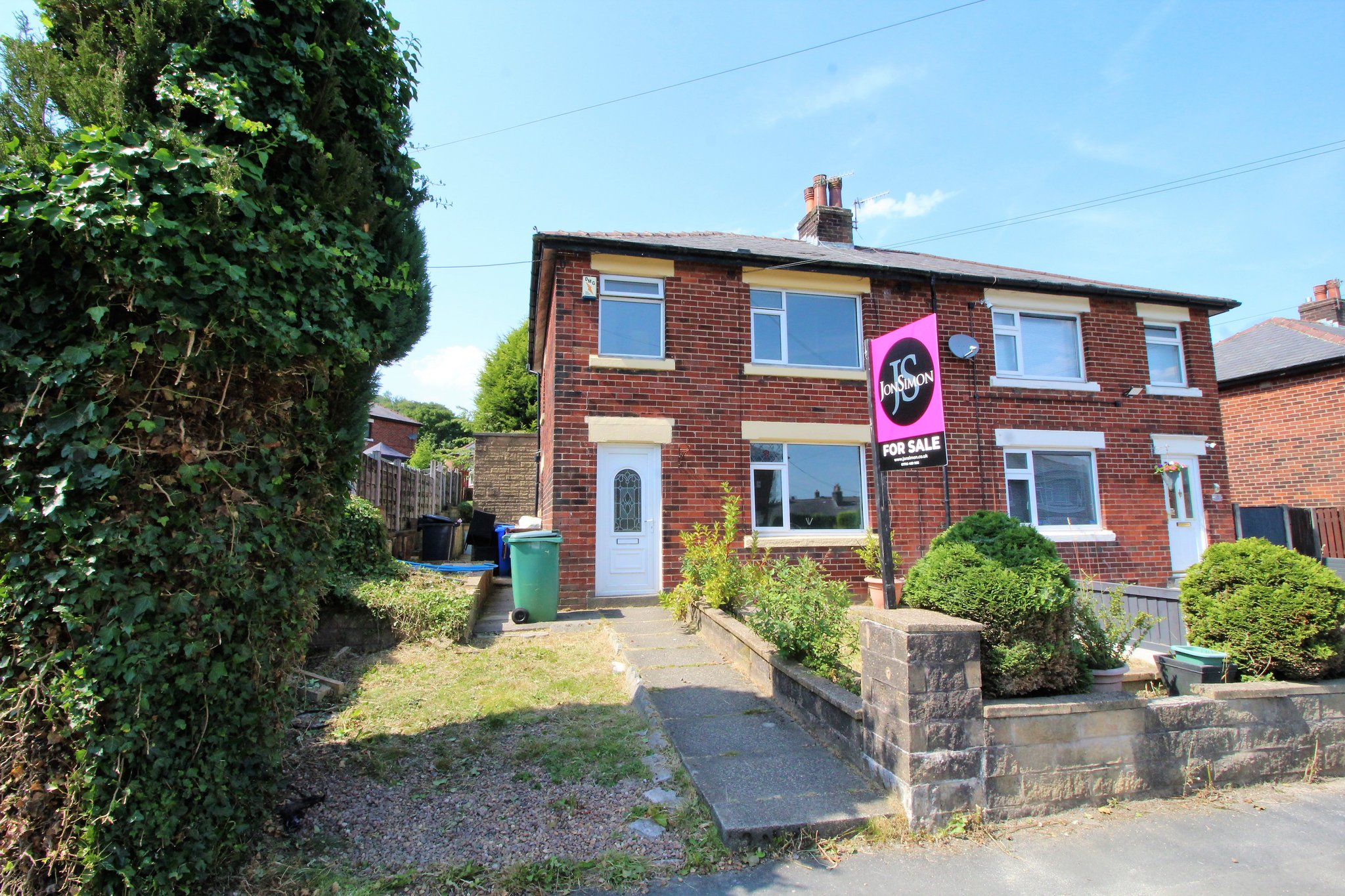George Road, Bury
£175,000

Features
- A three bedroom semi detached family home
- Ideally suited to the growing family or first time buyers
- Sold with no onward chain
- Entrance hallway & Guest wc
- Spacious lounge
- Fully fitted dining kitchen and pantry
- Fully double glazed and gas central heating
- Three good sized bedrooms
- Three piece white bathroom suite
- EPC Rating - E
- Walking distance from both local primary & secondary schools
- Front and rear gardens with patio area
- Driveway for off road parking
- Viewing is recommended to appreciate the accommodation on offer Strictly by appointment only via our Ramsbottom office
Full Description
Ground Floor
Entrance Hallway
UPVC double glazed front door, meter cupboard, radiator, ceiling point and stairs leading to the first floor landing.
Lounge
4.48m x 3.52m (14' 8" x 11' 7") UPVC double glazed front window, radiator, laminate flooring and ceiling point.
Dining Kitchen
4.49m x 2.72m (14' 9" x 8' 11") A range of wall and base units with complimentary worksurface, electric cooker with electric hob, extractor hood above, 1 1/2 bowl sink unit with drainer, radiator, combi boiler, extractor unit, storage cupboard, access into the conservatory and UPVC double glazed window.
Conservatory
3.53m x 3.15m (11' 7" x 10' 4") UPVC double glazed French patio doors and windows, radiator and ceiling fan.
Guest WC
Low-level WC, ceiling point and UPVC double glazed side window.
First Floor
Landing
UPVC double glazed side window, loft access and ceiling point.
Bedroom One
3.54m x 3.07m (11' 7" x 10' 1") UPVC double glazed front window, radiator, storage cupboards and ceiling point.
Bedroom Two
3.55m x 2.72m (11' 8" x 8' 11") UPVC double glazed window, radiator and ceiling point.
Bedroom Three
2.61m x 2.35m (8' 7" x 7' 9") UPVC double glazed front window, radiator and ceiling point
Family Bathroom
1.76m x 1.50m (5' 9" x 4' 11") A three-piece white suite comprising of a panelled bath with electric shower above, wash hand basin, low-level WC, radiator, ceiling spotlights and UPVC double glazed window.
Outside
Gardens/ Parking
Front: Driveway for off road parking, lawn area and flagged pathway.
Rear: Flagged patio area, steps leading up to the lawn area and fence panel surround surround.