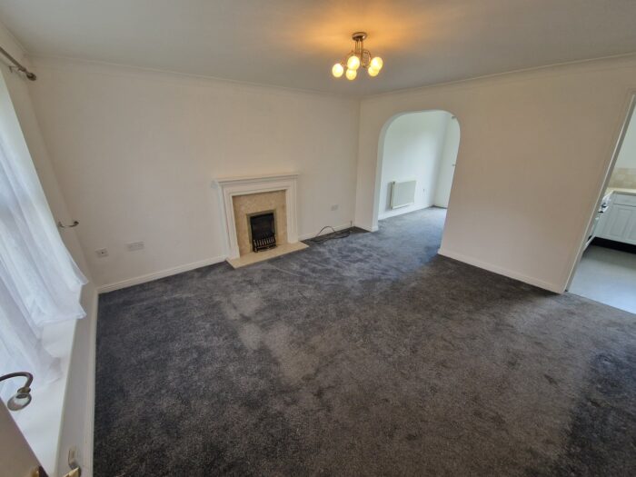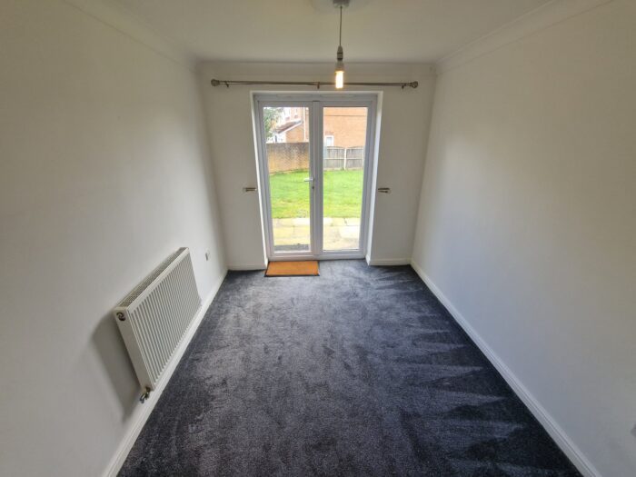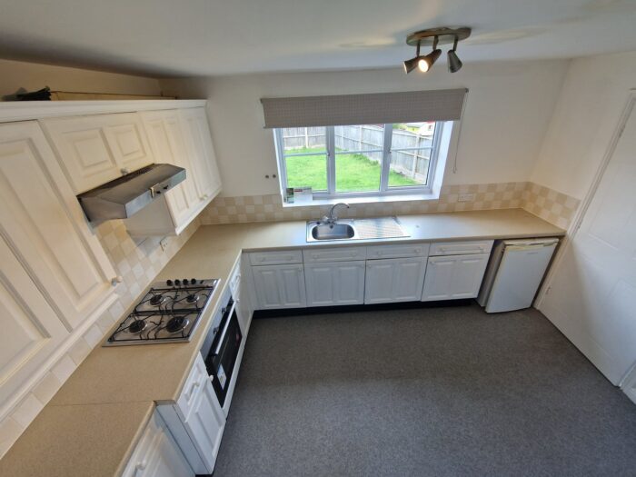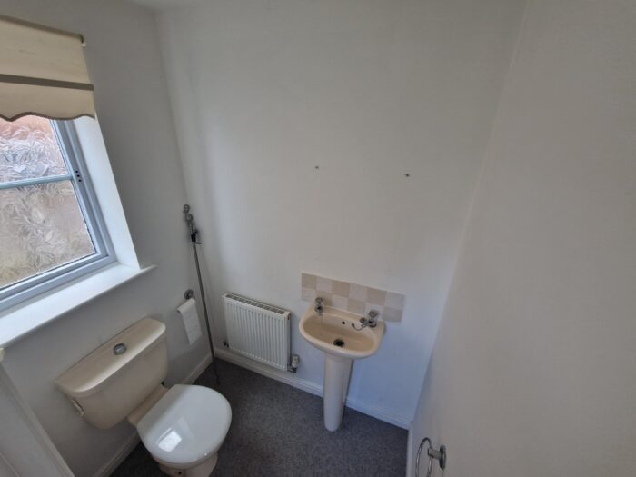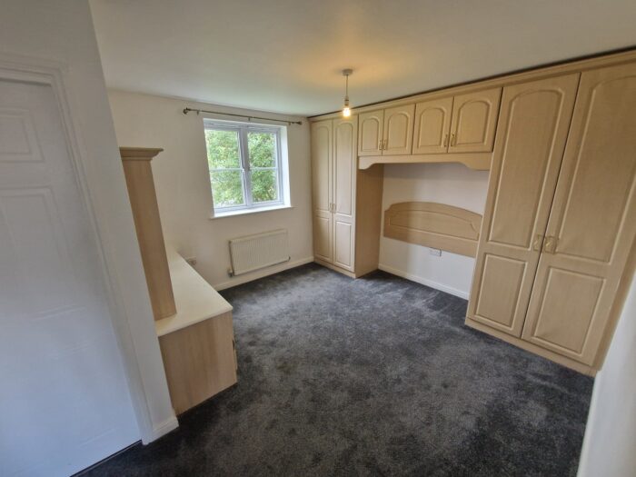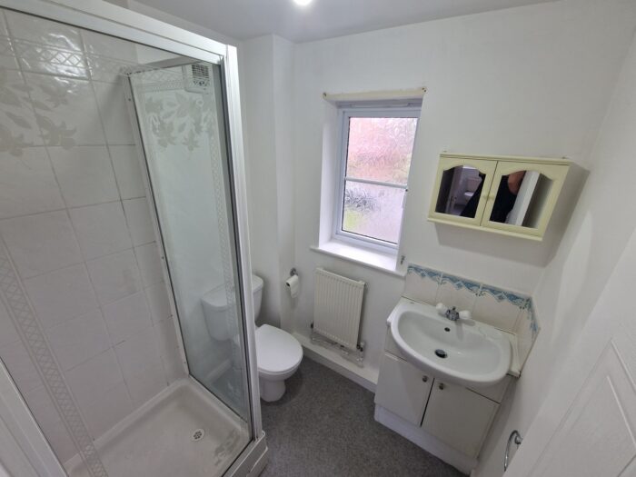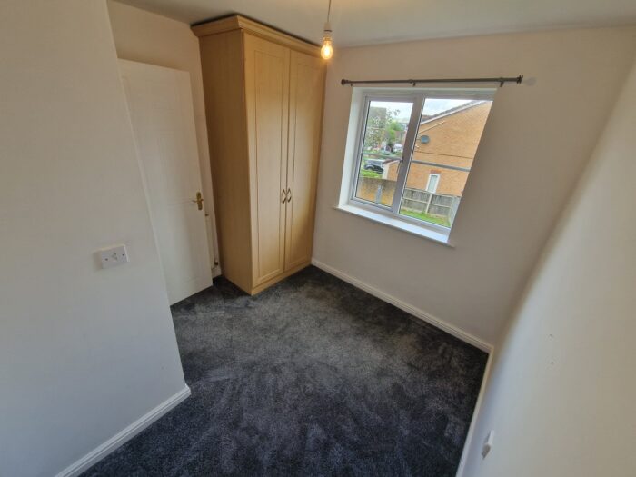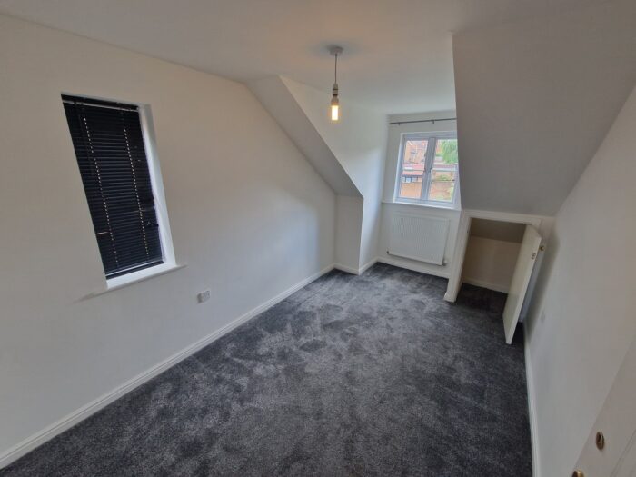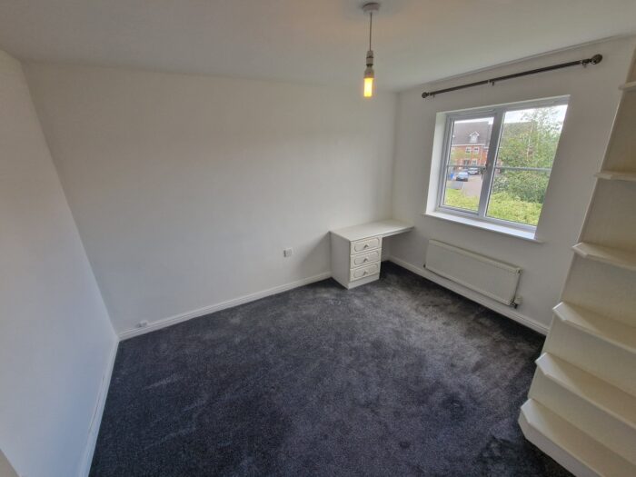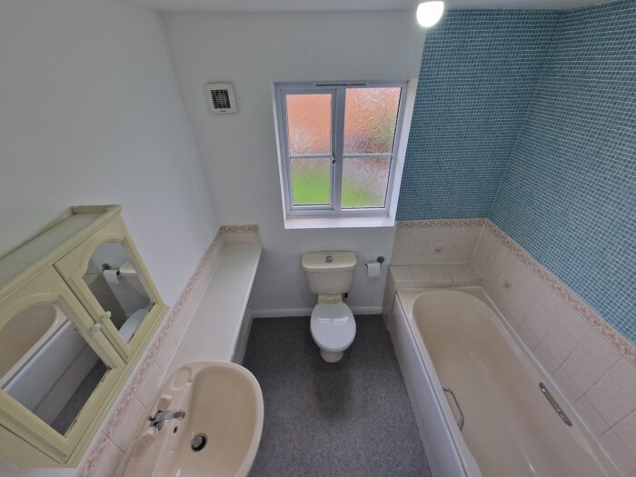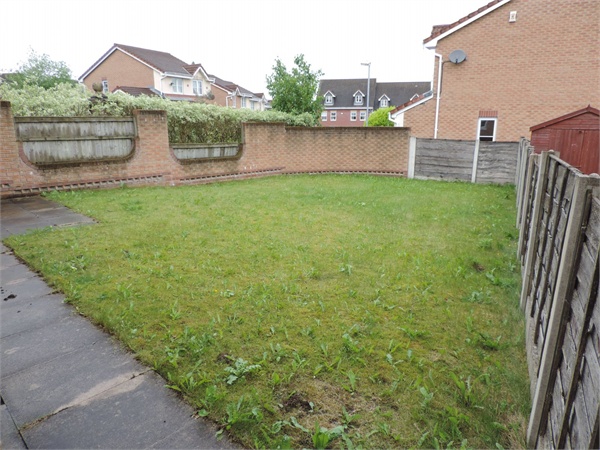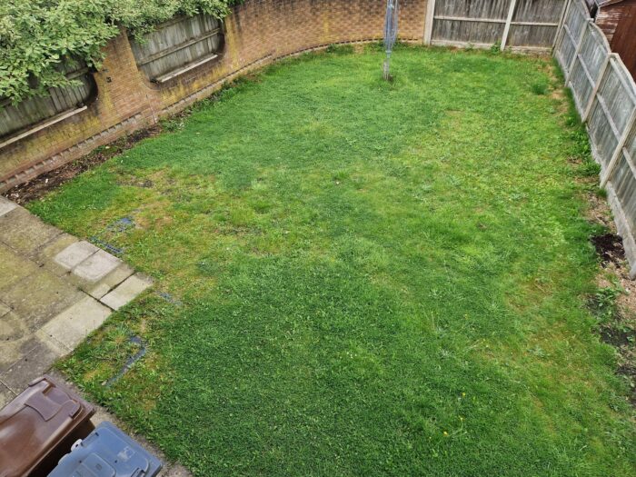Greendale Drive, Radcliffe, Manchester
£1,450 pcm
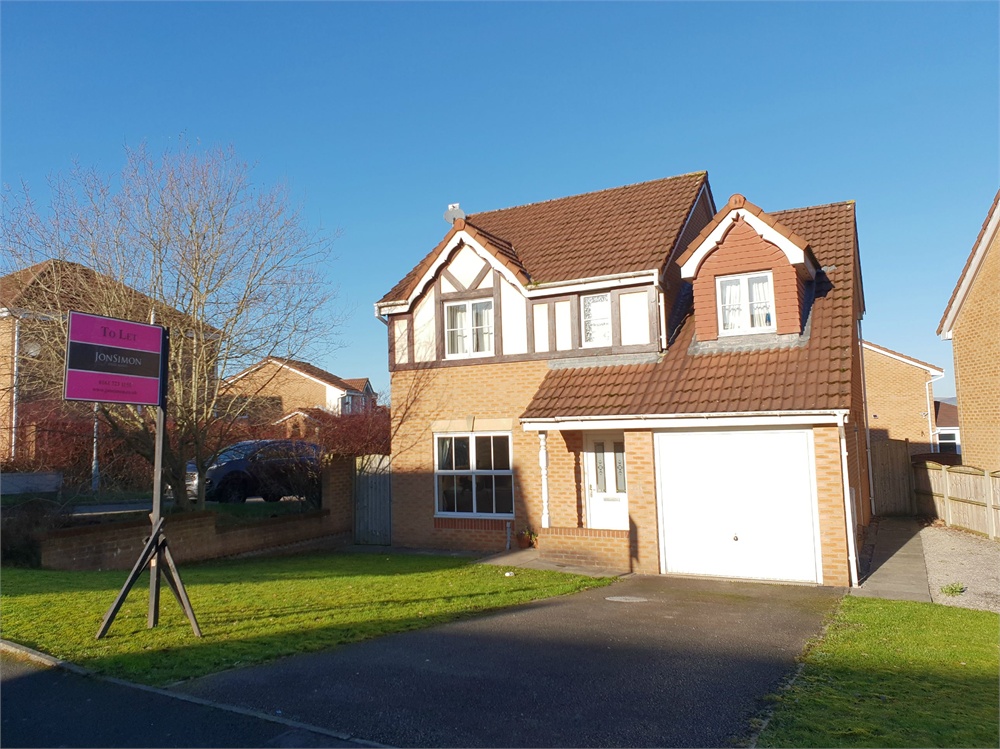
Full Description
Ground Floor
Entrance Hallway
Lounge
13' 7" x 13' 4" (4.13m x 4.06m)
Dining Area
9' 8" x 8' 2" (2.95m x 2.50m)
Kitchen
11' 10" x 9' 2" (3.60m x 2.80m)
Downstairs W/C
5' 2" x 4' 3" (1.57m x 1.30m)
Utility Room
5' 2" x 5' 2" (1.58m x 1.57m)
First Floor
Bedroom One
13' 3" x 11' 6" (4.03m x 3.50m)
En-Suite
5' 10" x 5' 10" (1.79m x 1.77m)
Bedroom Two
12' x 10' 9" (3.66m x 3.28m)
Bedroom Three
14' x 8' (4.26m x 2.45m)
Bedroom Four
8' 8" x 7' 1" (2.65m x 2.16m)
Bathroom
6' 11" x 6' 11" (2.11m x 2.10m)
Outside
Garden
Integral Garage
