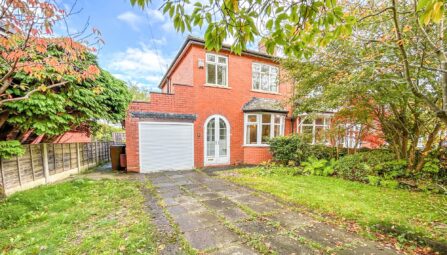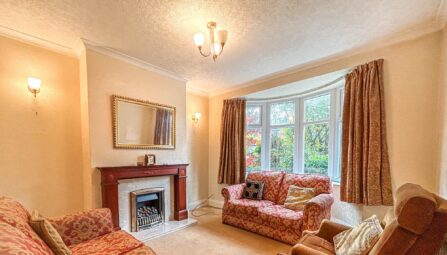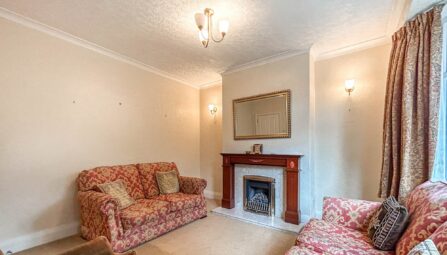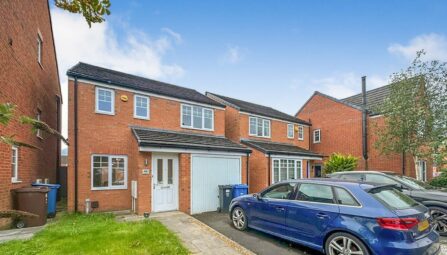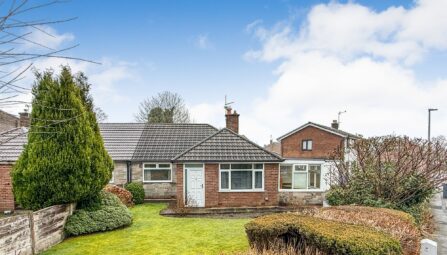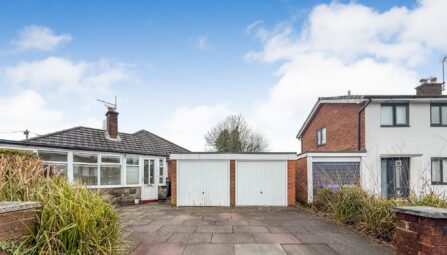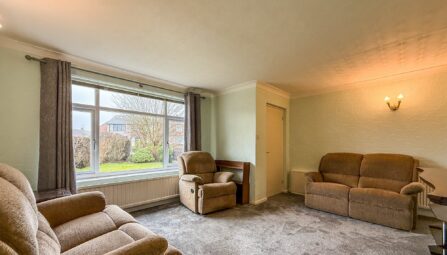Greenside Drive, Greenmount
Bury, BL8 4BE
** STUNNING OPEN PLAN DINING KITCHEN ** SOLD WITH NO ONWARD CHAIN ** GUEST WC & UTILITY ROOM EXTENSION ** Stunning and extended semi-detached property located on a highly desirable road in a sought after area of Greenmount. The property is conveniently located close by to a range of local amenities including popular schooling, shops, restaurants and transport links. Internally the light and spacious accommodation in brief comprises of, entrance porch, hallway, living room, conservatory, stunning open plan fitted dining kitchen, guest wc, utility room and internal garage. To the first floor there are three good sized bedrooms and a beautiful three piece white family bathroom. Externally there is a driveway and garden to the front and leading to a garage. Family friendly garden to the rear which has a patio area and play house. The property further benefits from gas central heating and double glazing throughout. Viewings come highly recommended and is strictly by appointment only.
-
Property Features
- A stunning bay fronted extended semi-detached family home
- Sought after & much desired residential area in Greenmount
- Spacious lounge & Superb Open Plan Dining Kitchen
- Conservatory extension
- Contemporary Family Bathroom & Guest WC
- Porch, Entrance Hallway & Utility Room
- Double Driveway leading to a Single Garage
- Well maintained front and rear gardens with patio areas
- Fantastic location for local walks, countryside, Greenmount Golf Course, Greenmount Cricket Club and local amenities
- EPC Rating - D
- Sold With No Onward Chain
- Viewing highly recommended and is strictly by appointment only
Ground Floor
Porch
Double glazed windows and entrance doorEntrance Hallway
Under stairs storage cupboard and stairs leading to the first floor landing.Guest W.C.
uPVC double glazed window, white 2 piece suite comprising hand wash basin and W.C.Lounge
13' 11" x 11' 11" (4.24m x 3.63m) uPVC double glazed bay window, wood laminate flooring, archway to dining roomConservatory
12' 9" x 6' 8" (3.89m x 2.03m) uPVC double glazed window and patio doors to rear gardenOpen Plan Dining Kitchen
17' 8" x 11' 9" (5.38m x 3.58m) uPVC double glazed windows & patio doors to conservatory, modern range of range of fitted wall and base units with coordinating work tops, split level induction hob & double oven, cooker hood, with breakfast bar, integrated fridge/freezer, inset sink unit, integrated dishwasher, wine cooler, wood laminate flooring, concealed central heating boiler, under stairs storage cupboard, access to utility roomUtility Room
14' 0" x 5' 9" (4.27m x 1.75m) uPVC rear door and window, plumbing for washing machineFirst Floor
Landing
uPVC double glazed window.Bedroom One
13' 7" x 10' 10" (4.14m x 3.30m) uPVC double glazed bay window.Bedroom Two
11' 9" x 10' 10" (3.58m x 3.30m) uPVC double glazed window.Bedroom Three
8' 0" x 6' 3" (2.44m x 1.91m) uPVC double glazed window.Family Bathroom
uPVC double glazed window, contemporary white 3 piece suite comprising bath (shower fitted overhead), hand wash basin with storage cabinet, W.C, tiling to walls and floor, chrome heated towel rail, loft access.Outside
Garage
Small garage with up and over garage door, power, lighting, served by double width tarmac drive.Gardens
Lawn garden to the front with fully enclosed lawn rear garden with paved patio & play house. -
Quick Mortgage Calculator
Use our quick and easy mortgage calculator below to work out your proposed monthly payments
Related Properties
Our Valuation
How much is your home worth? Enter some details for your free onscreen valuation.
Start Now