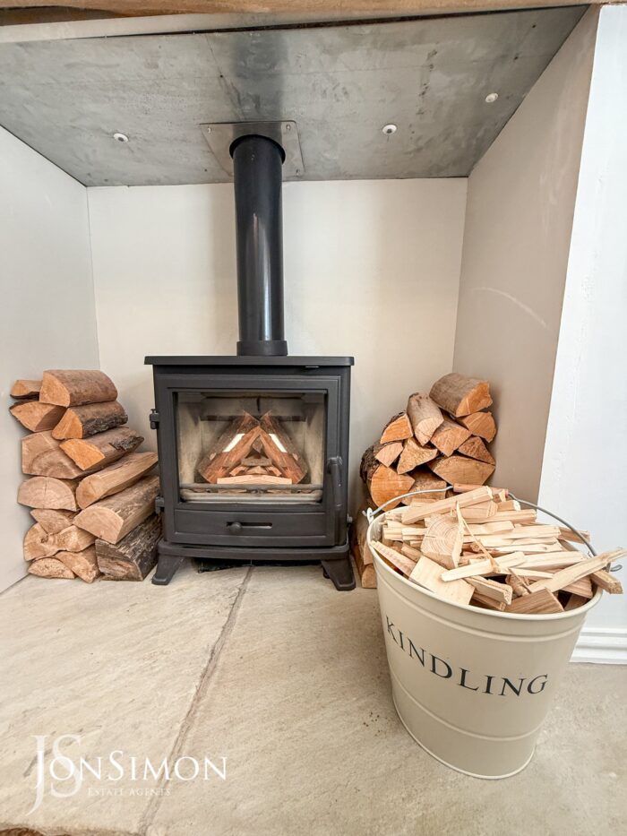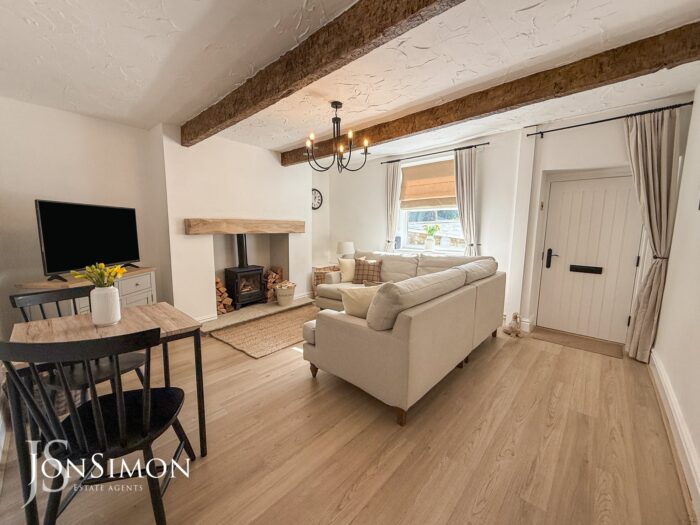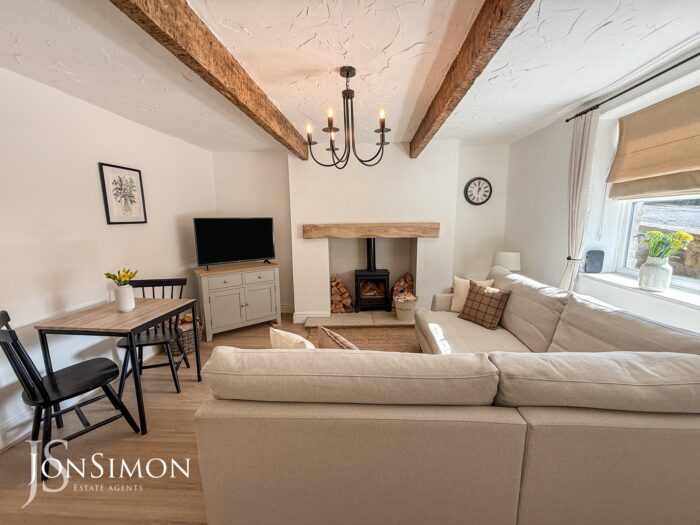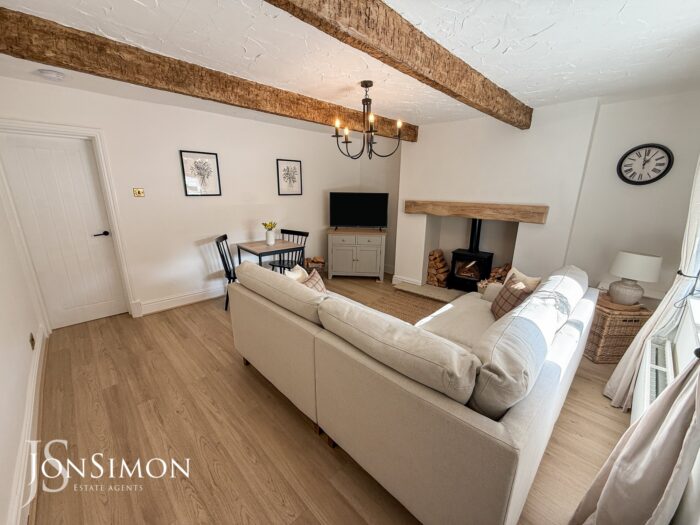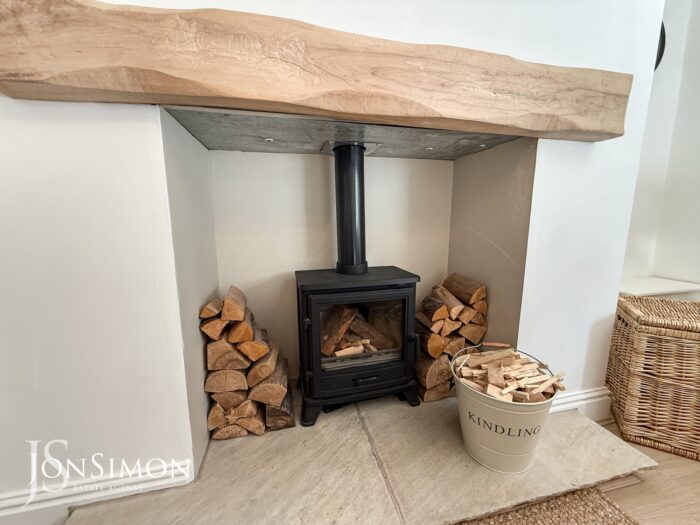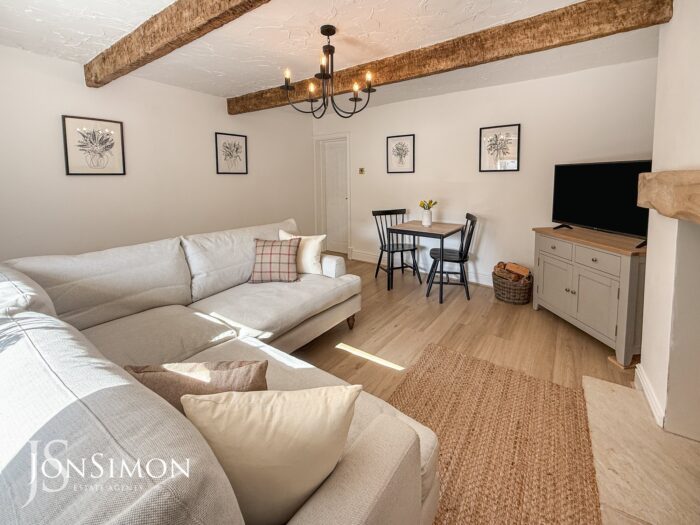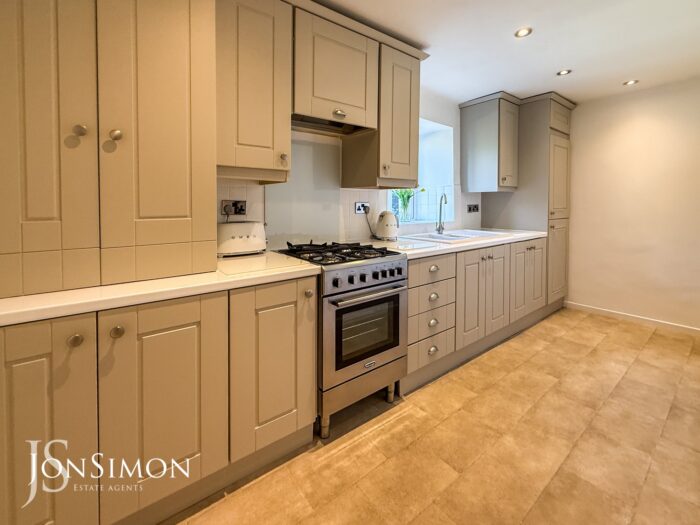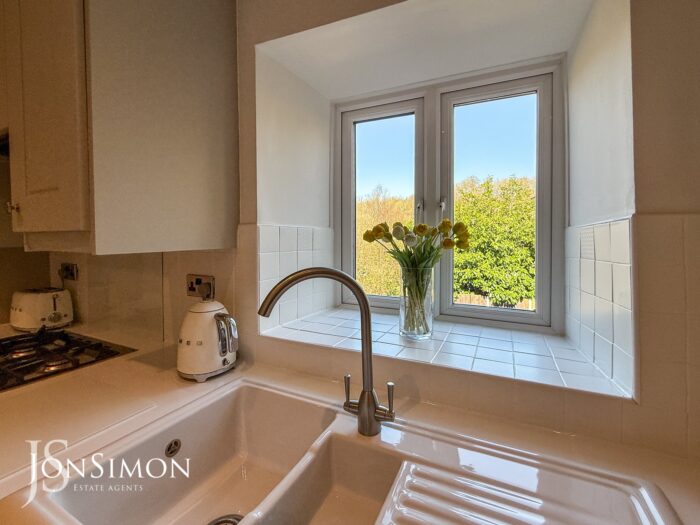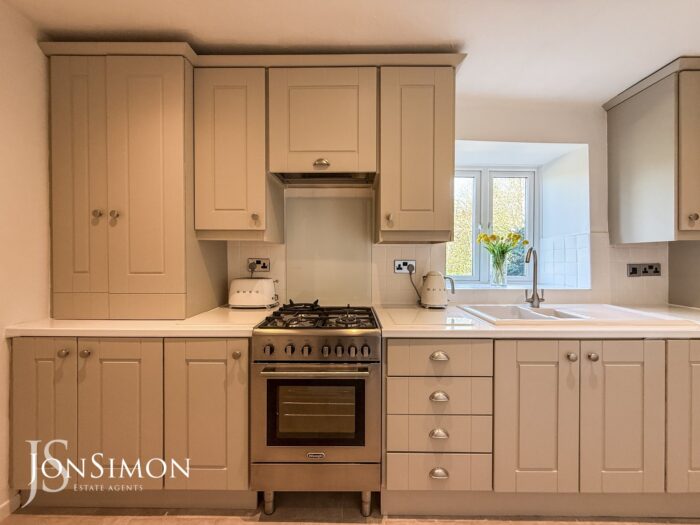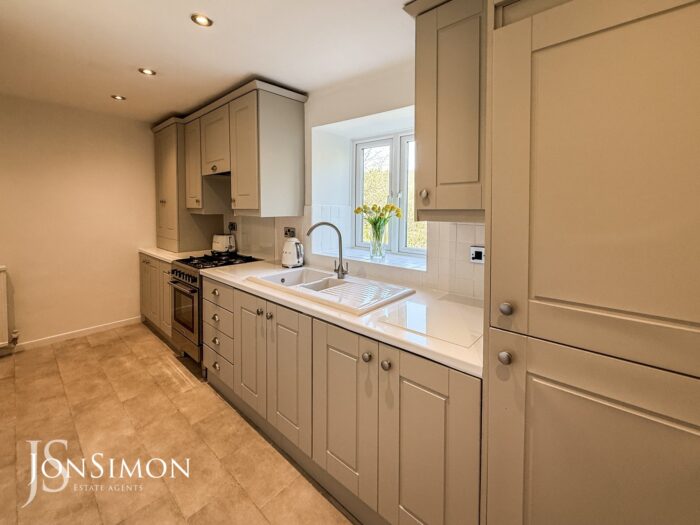Hill Street, Bury
£275,000
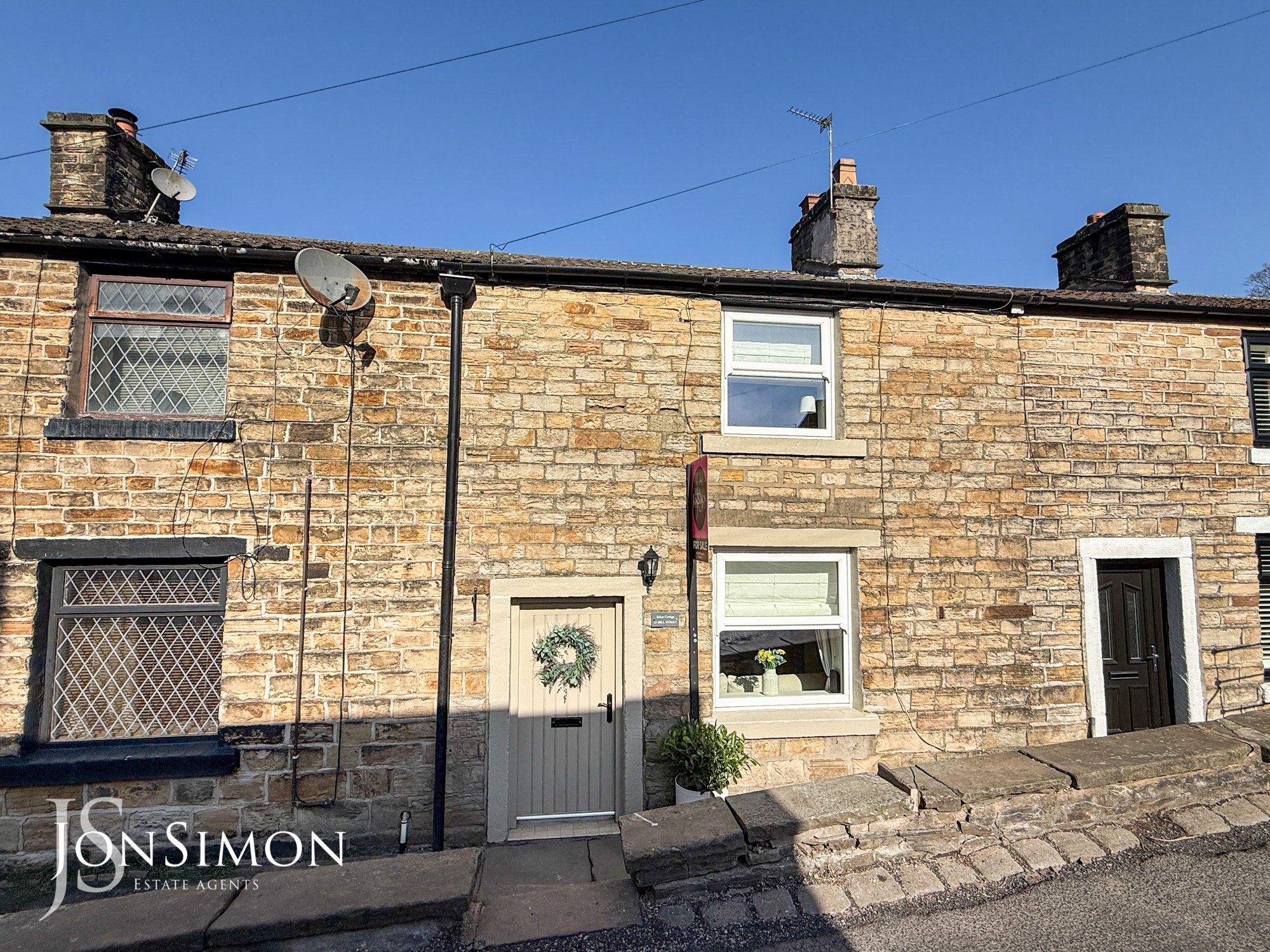
Features
- A stunning two double bedroom cottage
- Sold with no onward chain
- Set close to open countryside and catchment areas for local schools
- Spacious lounge with feature log burner
- Fitted kitchen with appliances
- Superb three piece shower room
- Four piece bathroom suite
- Beautiful rear garden with patio area
- Situated on a very popular position in Summerseat
- EPC Rating - D
- Viewing highly recommended and is strictly by appointment only
Full Description
Ground Floor
Lounge
4.52m x 4.32m (14'10 x 14'2) - UPVC double glazed window, central heating radiator, feature multi fuel burner with chimney breast,, exposed beams and door to the kitchen.
Kitchen
4.52m x 2.69m (14'10 x 8'10) - UPVC double glazed window, central heating radiator, a modern range of wood panelled wall and base units with complementary work surfaces and tiled splashbacks, one and a half bowl sink with drainer and mixer tap, freestanding cooker, plumbing for washing machine, integrated fridge freezer, combi boiler, spotlights, laminate flooring, stairs to the lower ground floor and stairs to the first floor.
Lower Ground Floor
Inner Hallway
Ceiling point, electric radiator and back door.
Bathroom
3.18m x 2.46m (10'5 x 8'1) - UPVC double glazed window, central heating radiator, dual flush WC, pedestal wash basin, panelled bath, direct feed shower unit, understairs storage, part wood cladded elevations, extractor fan and tiled flooring.
First Floor
Landing
Loft access, doors to two bedrooms and shower room.
Bedroom One
4.26m x 3.13m (13'9 x 10'2") UPVC double glazed window, central heating radiator and ceiling point.
Bedroom Two
4.52m x 2.79m (14'10 x 9'2) - UPVC double glazed window, central heating radiator and ceiling point.
Shower Room
3.09m x 1.60m (10'1 x 5'2) - A superb three piece white suite comprising of a large walk-in shower unit, low level W/C, wash hand basin with storage draws underneath, towel radiator, extractor unit and ceiling spot lights.
Outside
Gardens
Front: Paved path and steps.
Rear: Enclosed laid to lawn garden with stone chipped area, planted beds and timber shed.
