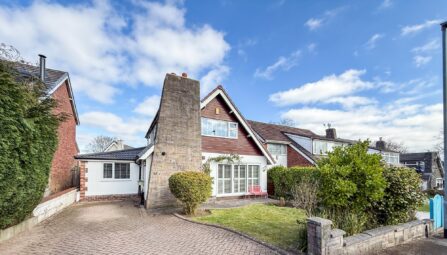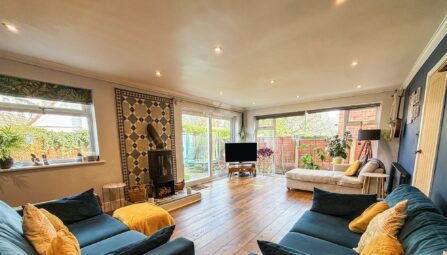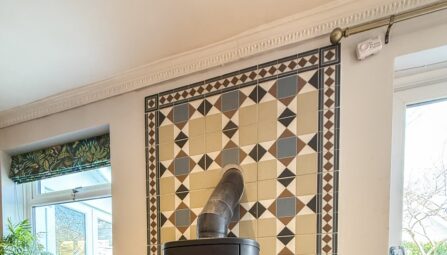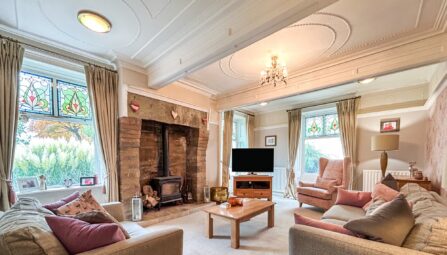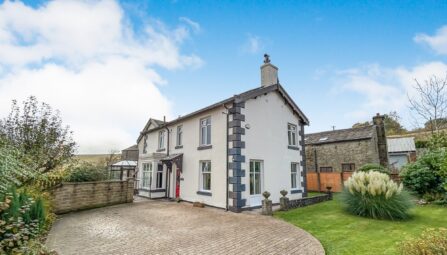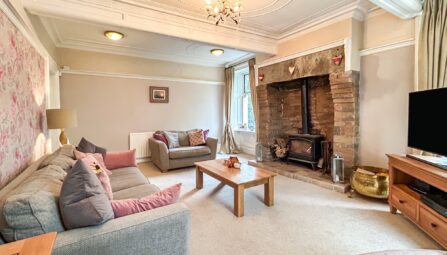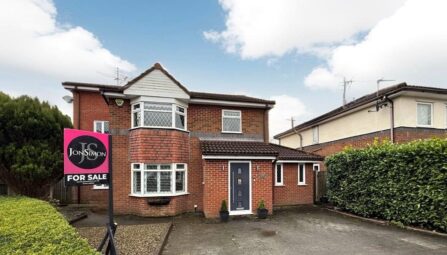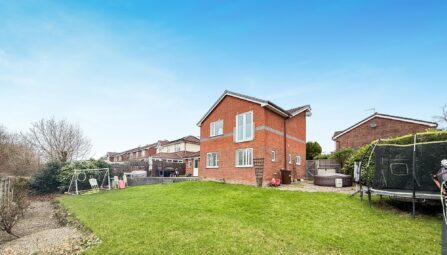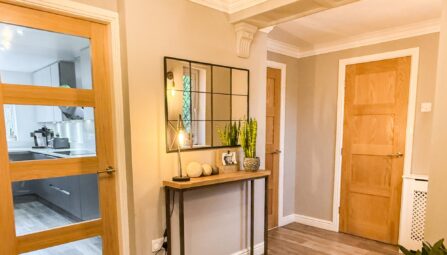Holcombe Road, Greenmount
Bury, BL8 4DT
Beautifully presented four bedroom family home located on a prestigious road in the heart of Greenmount village with electric gate. These kind of properties rarely come onto the market and this property is truly a loved and perfect family home. Situated within walking distance of Greenmount primary school, local shops in Greenmount village, however being conveniently situated for Bury Town Centre, close to M66 and M60 motorway links. This stunning family home has been presented and extended to a very high standard, sitting on a substantial plot with a large resin driveway and which simply must be viewed to be fully appreciated. The large and airy accommodation comprises front porch, entrance hallway, large reception room with bright bay window in the beautifully presented lounge. Light and airy modern open plan fully fitted dining kitchen with a family area with underfloor heating and over looks the rear garden, utility room with access to the garage. To the first floor there are four large bedrooms, the main bedroom offers a modern en-suite shower room and there is a superb family bathroom. Double resin driveway at the front leading to an integral garage with remote controlled up and over door. To the front of the property there is a electric gate which is operated via, app, fob, intercom and keypad. At the rear of the property there is a private and mature generous rear garden with two paved patio areas. Viewing is an absolute must as interest is due to be high and strictly by appointment only.
Tenure: Leasehold, Lease end date: 01/01/2937
Annual ground rent: £3.50 per year
Local Authority/Council Tax: Bury Council: D Annual Amount:£2179.56 Approx.
Flood Risk: Very Low
Broadband availability: Superfast: Download: 80Mbps Upload: 20Mbps
Mobile Coverage: EE - High, Vodafone - High, Three - High, O2 - High
-
Property Features
- A SUBSTANTIAL FOUR BEDROOM FAMILY HOME IN THE HIGHLY SOUGHT AFTER VILLAGE OF GREENMOUNT
- FRONT PORCH, ENTRANCE HALLWAY & UTILITY ROOM
- WELL PRESENTED BRIGHT & AIRY ACCOMMODATION
- STUNNING OPEN PLAN SITTING ROOM, DINING ROOM & KITCHEN
- SUPERB EN-SUITE SHOWER ROOM & FAMILY BATHROOM
- GARAGE WITH ELECTRIC DOOR & ELECTRIC GATE
- BEAUITFUL REAR GARDGE WITH TWO PATIO AREAS
- EXTENDED, ENHANCED & IMPROVED OFFERING A SPACIOUS ARRAY OF SUPERB ACCOMMODATION
- EPC Rating - E
- VIEWING IS HIGHLY RECOMMENDED & STRICTLY BY APPOINTMENT ONLY
Ground Floor
Front Porch
uPVC double glazed French doors and tiled floor.Hallway
Stain glass door and windows, tiled flooring, radiator, storage cupboard, ceiling coving, ceiling spot lights and stairs leading to the first floor landing.Lounge
uPVC triple glazed bay fronted window, TV point, radiator ceiling coving and ceiling spot lights.Open Plan Sitting Room and Dining Kitchen
A stunning modern range of wall and base units with complementary granite work surface, Belfast sink unit with drainer, five ring gas hob, double electric oven, extractor above, integrated dishwasher and plumbed for American fridge/freezer, under floor heating, tiled flooring, ceiling coving, TV point, electric wall mounted fire, ceiling spot lights, two uPVC double glazed rear windows and French patio door. Access to the utility room.Utility Room
A modern range of wall and base unit with complementary work surface, plumbed for washer and dryer, tiled flooring, combi boiler, under floor heating and ceiling spot lights.First Floor
Landing
Ceiling point and loft accessBedroom One
uPVC double glazed rear window, radiator, ceiling coving and ceiling spot lights.En-Suite Shower Room
A superb modern three piece white suite comprising of a walk-in shower unit, low level w/c, wash hand basin with storage, chrome heated towel radiator, fully tiled walls, wall mounted mirrors, extractor fan, recessed low voltage spot lights and uPVC double glazed rear window.Bedroom Two
uPVC double glazed front window, fitted wardrobes, radiator, TV point, ceiling coving and ceiling point.Bedroom Three
uPVC double glazed front window, fitted wardrobes, radiator, TV point, ceiling coving and ceiling point.Bedroom Four
uPVC double glazed front window, radiator, ceiling coving and ceiling point.Family Bathroom
A modern four piece white bathroom suite comprising of a tiled bath with mixer tap, walk-in shower unit, low level w/c, wash hand basin with storage, fully tiled walls and floor, chrome heated towel radiator, recessed low voltage spot lights and uPVC double glazed rear window.Outside
Garage
Single integral garage with electric up and over door, power points and ceiling point.Gardens
Front: Electric remote controlled gate, large resin driveway for several cars providing ample off road parking. LED external lighting.
Rear: Well maintained flagged patio area, Astro Turf lawn area with borders and shrubs. -
Quick Mortgage Calculator
Use our quick and easy mortgage calculator below to work out your proposed monthly payments
Related Properties
Our Valuation
How much is your home worth? Enter some details for your free onscreen valuation.
Start Now