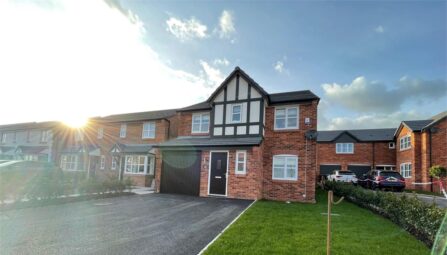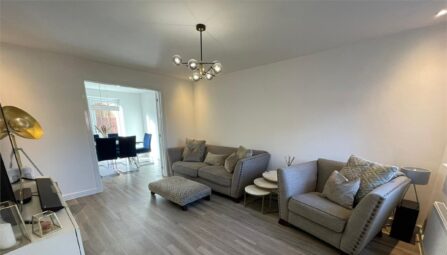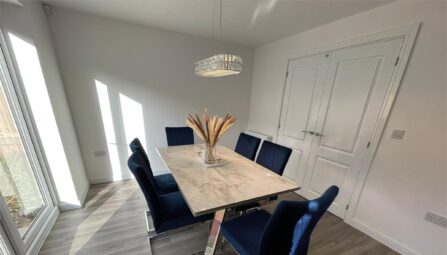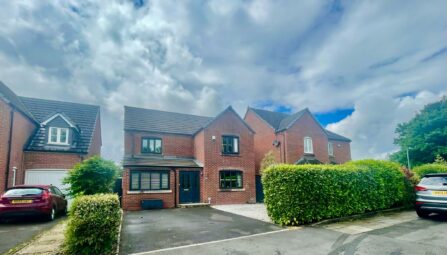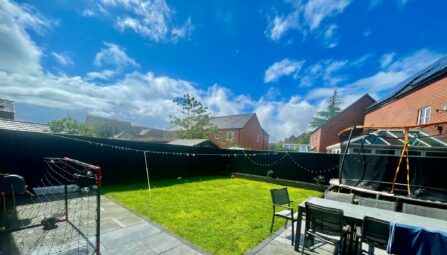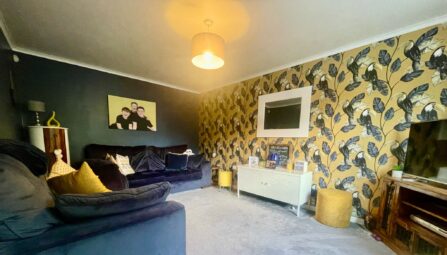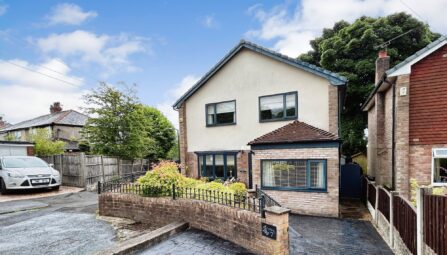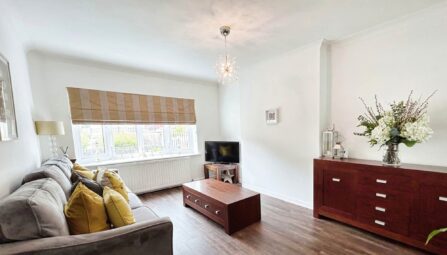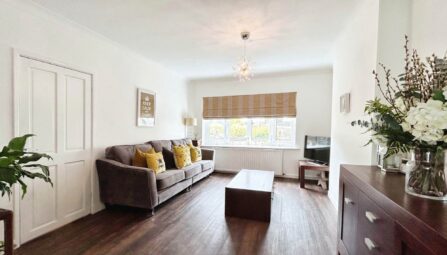Holcombe Road, Greenmount
Bury, BL8 4EJ
Holcombe Road, Greenmount is a double extended pre-war bay fronted semi-detached property located on a popular road in the heart of Greenmount village. The property is walking distance to Greenmount school and a short drive to Ramsbottom and Bury town centres. In brief the accommodation comprises : Entrance hallway with original Victorian tiling, two spacious separate reception rooms, extended fitted kitchen with storage cupboard. On the first floor there are four good sized bedrooms and a three piece family bathroom suite. Outside there is a flagged driveway and front garden leading to a large tandem integral garage plus a generously sized mostly lawned rear garden and patio area to the rear. Viewing is highly recommended and is strictly by appointment only via our Ramsbottom office.
Tenure: Leasehold, Lease end date: 01/01/2926
Annual ground rent: £3.26 per year
Local Authority/Council Tax: Bury Council: D Annual Amount:£2179.56 Approx.
Flood Risk: Very Low
Broadband availability: Superfast: Download: 279Mbps Upload: 43Mbps
Mobile Coverage: EE - High, Vodafone - High, Three - High, O2 - High
-
Property Features
- Extended Semi-Detached Family Home
- Two Large Reception Rooms
- Four Bedrooms
- Sought After Location
- Large Tandem Garage & Flagged Driveway
- Superb Garden to the Rear
- Close to excellent local schools, shops and other amenities
- Does require a scheme of modernization
- Entrance hallway with Original Tiled Flooring
- EPC Rating - F
- Viewing highly recommended and is strictly by appointment only
Ground Floor
Entrance Hallway
UPVC double glazed front door and window, original tiled flooring, radiator, ceiling coving, meter cupboard, ceiling point and stairs leading to the first floor landing.Lounge
UPVC double glazed rear window, radiators, gas fire with brick fireplace, TV point, ceiling coving and ceiling point.Dining Room
UPVC double glazed bay fronted window, two radiators, gas fire, wall lights, ceiling coving and meter cupboard.Kitchen
First Floor
Landing
Ceiling point and loft access.Bedroom One
UPVC double glazed front and rear windows, radiators, single bowl sink unit with dresser and ceiling points.Bedroom Two
UPVC double glazed bay fronted window, radiator, fitted wardrobes and ceiling point.Bedroom Three
UPVC double glazed rear window, radiator, fitted shelves and cupboard and ceiling point.Bedroom Four
UPVC double glazed front window, radiator and ceiling point.Family Bathroom
Three piece bathroom suite comprising of a panel bath with mixer taps, electric shower above, low-level WC, wash hand basin, radiator, fully tiled walls, storage cupboard, ceiling point and UPVC double glazed rear window.Outside
Garage
A double tandem garage with manual open over door, radiator, plumbed for washing machine and dryer, power points, ceiling point, UPVC double glazed rear window and back door.Gardens
Front: Flagged driveway, lawn area with borders and shrubs.
Rear: A flagged patio area, well established borders and shrubs, water tap, lawn area, metal shed and fence panels surround. -
Quick Mortgage Calculator
Use our quick and easy mortgage calculator below to work out your proposed monthly payments
Related Properties
Our Valuation
How much is your home worth? Enter some details for your free onscreen valuation.
Start Now