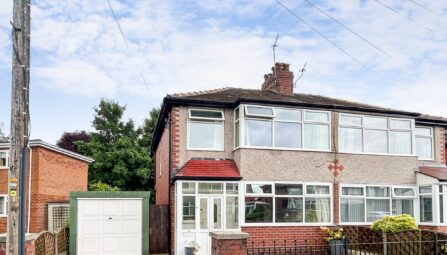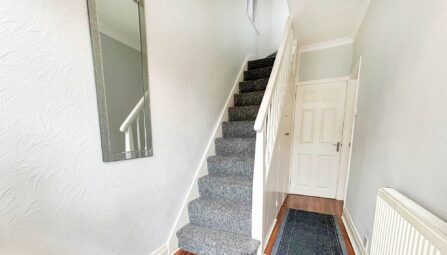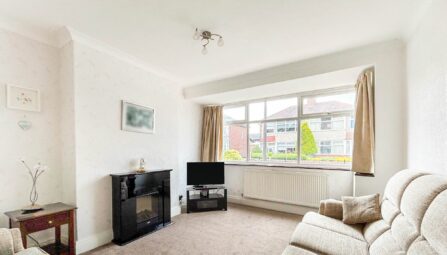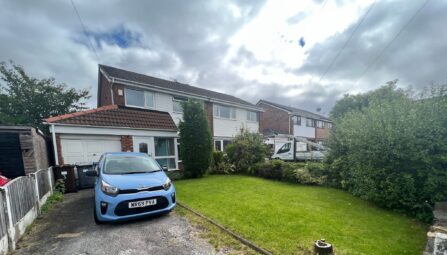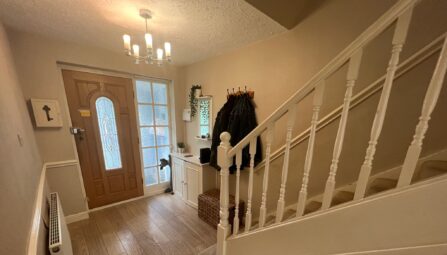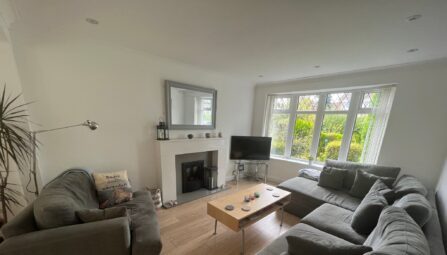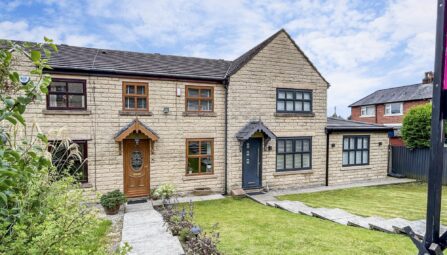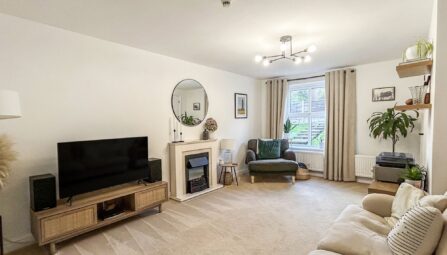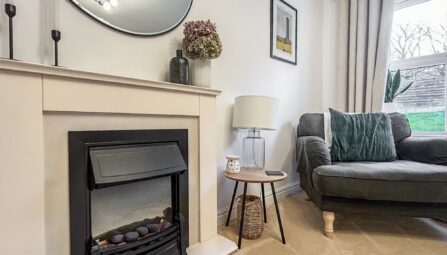Holcombe Road, Greenmount
Bury, BL8 4BD
** SUPERB OPEN PLAN DINING KITCHEN ** MUST SEE PROPERTY ** STUNNING INTERIOR ** OFF ROAD PARKING TO THE SIDE ** Absolutely amazing and spacious end terrace, located in the heart of Greenmount village on a very popular road. This prestigious property has been extended and presented to a very high standard throughout and simply must be viewed to be fully appreciated. The spacious layout includes an entrance entrance hallway with a composite door leading to exquisite reception room featuring a prominent fireplace. The front-facing lounge boasts bay windows, while the open-plan kitchen/dining room and sitting room offer a perfect blend, complete with French patio doors opening to the rear. Upstairs, a landing connects three generously sized bedrooms and a family bathroom. The front showcases a well-maintained garden, while the rear offers an enclosed, low-maintenance garden with a decked patio area. Given the anticipated high level of interest, viewing is essential and is strictly by appointment through our Ramsbottom office.
Tenure: Freehold
Local Authority/Council Tax: Bury Council: C Annual Amount:£1937.37 Approx.
Flood Risk: Very Low
Broadband availability: Superfast: Download: 192Mbps Upload: 27Mbps
Mobile Coverage: EE - High, Vodafone - High, Three - High, O2 - High
-
Property Features
- A SUBSTANTIAL THREE BEDROOM FAMILY HOME IN THE HIGHLY SOUGHT AFTER VILLAGE OF GREENMOUNT
- STUNNING OPEN PLAN, DINING ROOM & KITCHEN
- WELL PRESENTED BRIGHT & AIRY ACCOMMODATION
- SPACIOUS LOUNGE WITH FEATURE FIREPLACE
- THREE GOOD SIZED BEDROOMS
- THREE PIECE WHITE FAMILY BATHROOM
- ENTRANCE HALLWAY
- WELL MAINTAINED FRONT AND REAR GARDENS
- EPC Rating - D
- OFF ROAD PARKING TO THE SIDE
- VIEWING IS HIGHLY RECOMMENDED & STRICTLY BY APPOINTMENT ONLY
Ground Floor
Entrance Hallway
uPVC double glazed front door, meter cupboard, ceiling point and stairs leading to the first flooring.Lounge
Two UPVC double glazed front windows and side window, gas fire with feature surround, TV point, radiator, ceiling coving and ceiling point.Open Plan Dining Room
Double glazed French patio doors, ceiling spot lights, radiator and ceiling point.Open Plan Dining Kitchen
Contemporary modern fitted the kitchen with a range of wall and base units with complementary worksurfaces, four ring induction hob with extractor unit above, electric oven, integrated fridge and freezer, plumbed for washing machine, 1 1/2 bowl sink unit with drainer, part-tiled walls, radiators, breakfast bar, ceiling spotlights, ceiling coving, storage cupboard, feature lighting, eco core tile effect flooring, double glazed Velux window, UPVC double glazed side windows and UPVC double glazed rear window.First Floor
Landing
Ceiling point and loft access.Bedroom One
uPVC double glazed front window, radiator and ceiling point.Bedroom Two
uPVC double glazed rear window, radiator and ceiling point.Bedroom Three
uPVC double glazed rear window, radiator and ceiling point.Family Bathroom
A modern three piece white suite comprising of a P shaped bath with shower above, low level w/c, wash hand basin, fully tilled walls and flooring, chrome heated towel radiator and ceiling spot lights.Outside
Gardens
Front: Small enclosed garden with borders and shrubs. Gated access.
Rear: Blocked paved and deck patio areas, well maintained borders and shrubs, gated access to the side. -
Quick Mortgage Calculator
Use our quick and easy mortgage calculator below to work out your proposed monthly payments
Related Properties
Our Valuation
How much is your home worth? Enter some details for your free onscreen valuation.
Start Now