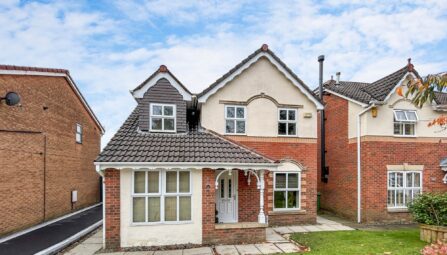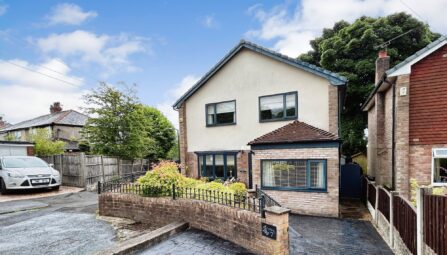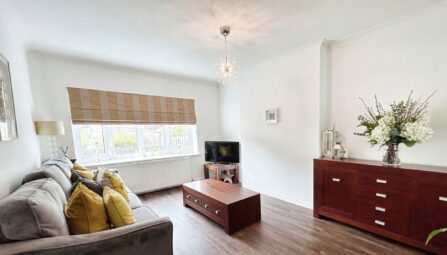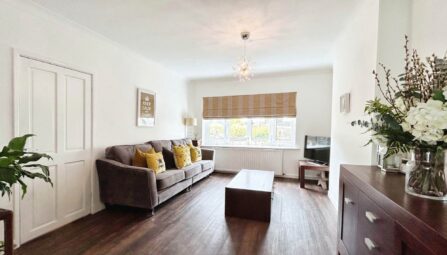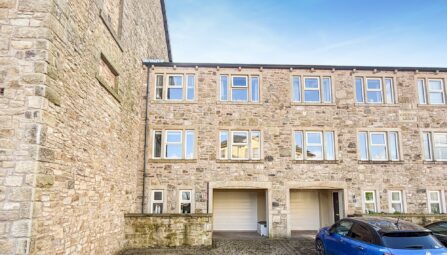Horsham Close, Brandlesholme
Bury, BL8 1XY
** PANORAMIC REAR VIEWS OVER FARMLAND ** TWO RECEPTIONS & DINING KITCHEN ** QUIET CUL-DE-SAC LOCATION ** PERFECT HOME FOR GROWING FAMILIES ** SOLD WITH NO ONWARD CHAIN & FREEHOLD PROOPERTY ** Immaculately presented and deceptively spacious four bedroom detached family home in a well known cul de sac in this sought after location of Brandlesholme which has been lovingly developed by the current vendors. Sitting on a superb plot overlooking farmers fields and only being brought to the market for the first time in 45 years, this unique home will be the perfect retreat for a buyer who is looking for their forever family home. The property is very imposing and simply must be viewed to be fully appreciated. The large accommodation comprises of a recently decorated entrance hallway and landing, downstairs wc, large reception room and separate dining room taking in the breath taking views, fully fitted dining kitchen with appliances. The main bedroom has a walk-in shower unit and fitted furniture, in additional there are three more good sized bedrooms and a stunning four piece family bathroom. At the front of the property there is a flagged driveway providing ample off road parking leading to a double garage. To the rear of the property there is a beautiful private garden with well stocked/maintained borders and patio areas leading onto outstanding views over local countryside and farmers field. Situated at the popular higher end of Brandlesholme and set within an excellent catchment for local schools. Easy access to Bury town centre, the popular Burrs Country Park and within easy reach of an abundance of local amenities. Viewing is highly recommended and is strictly by appointment only.
Tenure: Freehold
Local Authority/Council Tax
Bury Council: E Annual Amount:£2663.89 Approx.
Flood Risk: Very Low
Broadband availability
Superfast: Download: 1000 Mbps Upload: 220 Mbps
Mobile Coverage
EE - High, Vodafone - High, Three - High, O2 - High
-
Property Features
- Open views to the rear over beautiful countryside and fields
- A well presented four bedroom detached family home
- Entrance Hallway & Downstairs WC
- Spacious Lounge & Separate Dining Room With Rear Views
- Fully Fitted Dining Kitchen With Appliances
- Four good size bedrooms on the first floor
- Stunning Four Piece White Family Bathroom
- Fully double gazed and gas central heating
- Double garage and flagged driveway for ample off road parking
- EPC Rating - D
- Well presented front and private rear garden situated on a quiet cul de sac
- Sold With No Onward
- Close to all local amenities and good schools
- Freehold Property
- Early viewing is an absolute must and is strictly by appointment
Ground Floor
Entrance Hallway
UPVC double glazed front door, radiator, two storage cupboards one housing the boiler, ceiling coving, ceiling point and stairs leading to the first floor landing.Guest WC
A two-piece suite comprising of a low-level WC, wash and basin with storage cupboards underneath, radiator, ceiling coving, ceiling point and UPVC double glazed side window.Lounge
UPVC double glazed bay rear facing window, electric log effect fire with featured surround, TV point, radiator, ceiling coving, wall lights and ceiling points.Dining Room
UPVC double glazed rear window, radiator, wall lights, ceiling coving and ceiling point.Dining Kitchen
A range of wall and base units with complementary worksurface, 1 1/2 bowl sink unit with drainer, plumbed for washing machine and dryer, integrated dishwasher, double gas cooker with four ring gas hob, part tiled walls, ceiling coving, radiators, ceiling rose, ceiling spotlights, ceiling point, UPVC double glazed side and front windows, UPVC double glazed back door.First Floor
Landing
UPVC double glazed front window, ceiling coving, loft access, storage cupboard housing the water tank and ceiling point.Bedroom One
UPVC double glazed rear window, radiator, fitted units and wardrobes, walk-in shower unit, ceiling coving, wall lights and ceiling point.Bedroom Two
UPVC double glazed rear window, radiator, fitted wardrobes, storage cupboard, ceiling coving and ceiling point.Bedroom Three
UPVC double glazed front window, radiator, ceiling coving and ceiling point.Bedroom Four
UPVC double glazed front window, radiator, ceiling coving and ceiling point.Family Bathroom
A superb four piece white bathroom suite comprising of a tiled bath with mixer tap and showerhead over, low-level WC, bidet, wash hand basin with storage drawers underneath, chrome heated towel radiator, fully tiled walls, Karndean flooring, ceiling spotlights, wall mounted electric mirror and UPVC double glazed front window.Outside
Garage
A double garage with electric up and over garage door, power points, ceiling point, cold water tap, UPVC double glazed side window and rear door.Gardens
Front: Garden to front, laid to lawn. Flagged driveway leading to double garage and providing off road parking for two vehicles.
Rear: A large flagged patio area, lawn area with well-established borders and shrubs, gated access to one side, fantastic panoramic scenic views over farmland and beyond. -
Quick Mortgage Calculator
Use our quick and easy mortgage calculator below to work out your proposed monthly payments
Related Properties
Our Valuation
How much is your home worth? Enter some details for your free onscreen valuation.
Start Now