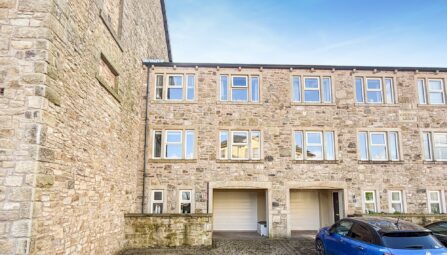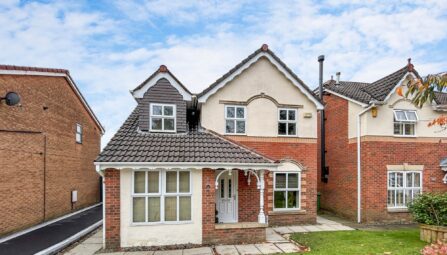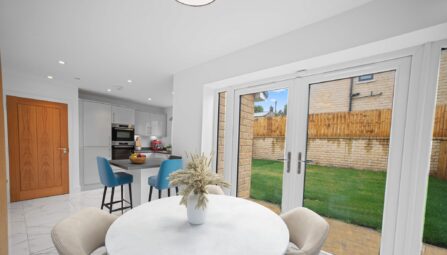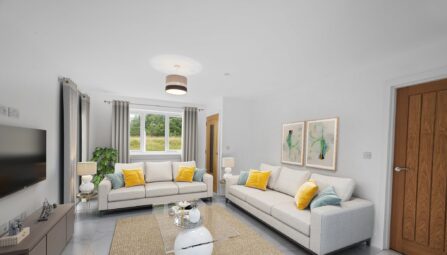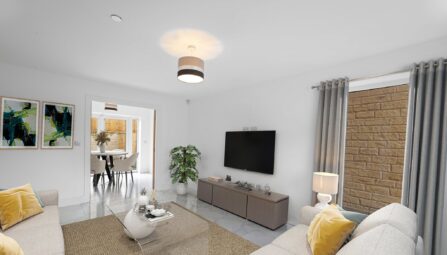Hunstanton Drive, Brandlesholme
Bury, BL8 1XH
** WOW FACTOR ** SHOW HOME STANDARD ** IMMACULATELY PRESENTED THROUGHOUT ** PERFECT HOME FOR GROWING FAMILIES ** IN A PRIME LOCATION **
This immaculately presented and very spacious four double bedroom detached family home, located in a quiet and popular location in Brandlesholme. Close to Burrs country park, Bury town centre, very popular schools, local amenities and transport networks. In brief the accommodation comprises of entrance porch, hallway, modern two piece white guest cloakroom/wc, spacious lounge and dining room, modern breakfast kitchen with integrated appliances. To the first floor there is a master bedroom with luxury en suite shower room, further three double sized bedrooms and a stunning three piece family bathroom. Well maintained gardens to the front and rear and block paved driveway providing off road parking for several cars, leading to a single garage. The rear garden is private and has recently had a new porcelain patio installed. Heated by a gas central heating system and has fully double glazed windows and doors. Viewing is highly recommended on this beautifully presented family home. FREEHOLD PROPERTY
-
Property Features
- A superb detached four double bedroom family home
- Porch, Entrance Hallway & Guest WC
- Spacious Lounge and Dining Room
- Stunning Breakfast Kitchen
- Fully Double Glazed And Gas Central Heating
- En Suite Shower Room & Family Bathroom
- Single garage and large block paved driveway for ample off road parking
- Well maintained front and rear gardens with patio area
- EPC Rating - D
- Viewing is an absolute must as interest is due to be high and is strictly by appointment
- Close to all local amenities and good schools
- Freehold Property
Ground Floor
Porch
A composite double glazed front door and UPVC double glazed windows.Hallway
UPVC double glazed door, radiator, ceiling points, storage cupboard, glass and oak staircase leading to the first floor landing.Guest WC
A modern two-piece white suite comprising of a low-level WC and wash hand basin, under sink storage cupboard, radiator, ceiling point and UPVC double glazed side window.Lounge
UPVC double glazed sliding patio doors and windows, TV point, gas wall mounted fire, wall lights, ceiling coving, radiator and ceiling point.Dining Room
UPVC double glazed front window, radiator, ceiling spotlights, sliding bi folding oak and glass doors and ceiling coving.Breakfast Kitchen
A range of modern wall and base units with complimentary worksurfaces, four ring electric hob, extractor hood above, double electric oven, integrated fridge and freezer, part-tiled walls, radiator, under unit lighting, 1 1/2 bowl sink unit with drainer, ceiling spotlights, breakfast bar, laminate flooring, UPVC double glazed rear window and composite double glaze side door.First Floor
Landing
Loft access and ceiling spotlights.Bedroom One
UPVC double glazed front window, radiator, fitted wardrobes and units, TV point, built-in cupboard and ceiling spotlights.En Suite Shower Room
A modern three-piece white suite comprising of a walking shower unit, low-level WC, wash hand basin with storage cupboards underneath, radiator, fully tiled walls, wall mounted mirror, ceiling spotlights and UPVC double glazed side window.Bedroom Two
UPVC double glazed rear window, radiator, built-in wardrobes and ceiling point.Bedroom Three
UPVC double glazed front window, radiator, built-in cupboard and ceiling point.Bedroom Four
UPVC double glazed rear window, radiator, built-in wardrobes, laminate flooring and ceiling point.Family Bathroom
A stunning three-piece white suite comprising of a panelled bath with mixer tap, shower above with glass screen, low-level WC, wash hand basin with storage cupboards underneath, radiator, part tiled walls, extractor fan, ceiling spotlights and UPVC double glazed side window.Outside
Garage
A manual up and over door, power points, plumbing for washing machine and dryer, ceiling point, combi boiler, gas and electric meters and UPVC double glazed side door.Gardens
Front: A large block paved driveway for several cars, well maintained slate borders and shrubs.
Rear: A porcelain tiled patio area, well-maintained borders and shrubs, lawn area, wooden Summerhouse, fence panel surround and gated access to both sides. -
Quick Mortgage Calculator
Use our quick and easy mortgage calculator below to work out your proposed monthly payments
Related Properties
Our Valuation
How much is your home worth? Enter some details for your free onscreen valuation.
Start Now