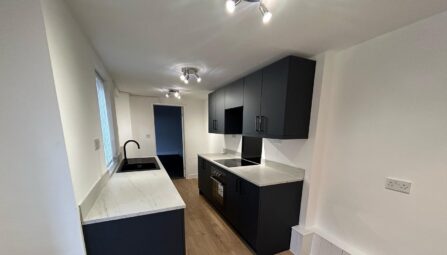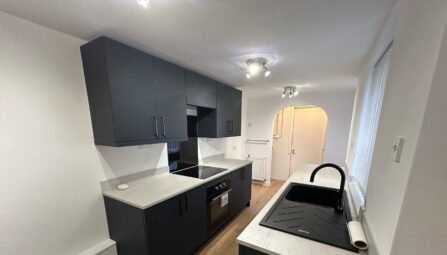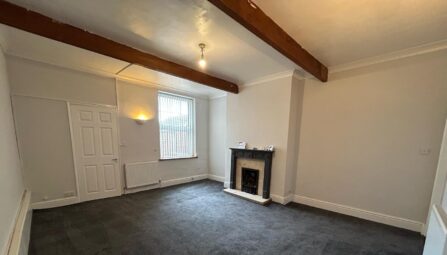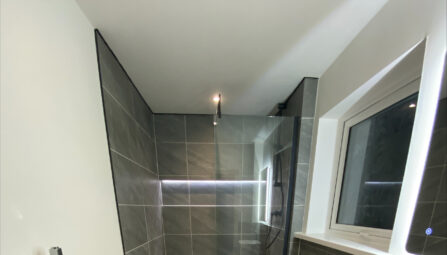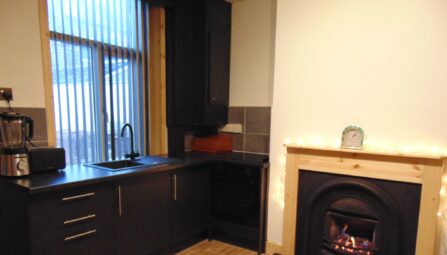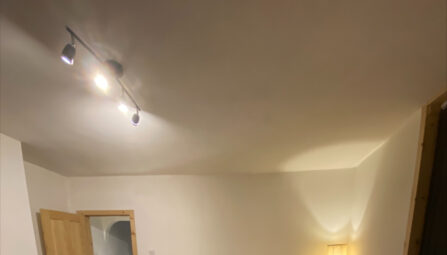Hutchinson Way
Radcliffe, Manchester, M26 3AB
-
Ground Floor
Entrance Hallway
Inner Hallway with stairs to first floor landingFirst Floor
First Floor Landing
Lounge
17' 3" x 9' 4" (5.25m x 2.85m) Open plan lounge with TV stand, 2 seater sofa, single chair, table plus dining table and chairsKitchen
12' 2" x 6' 6" (3.70m x 1.97m) Fully fitted modern kitchen with integrated appliances; fridge, washing machine, extractor, oven & hobBathroom
6' 4" x 5' 6" (1.93m x 1.67m) Three piece partially tiled bathroom suite with showerBedroom
9' 11" x 7' 5" (3.01m x 2.27m) With wardrobes, double bed base and wall mounted TVStorage
There is additional storage in the loft with ladder access plus an external storage cupboardPrivate Parking
-
Rent Affordability Calculator
Use our quick and easy mortgage calculator below to work out your proposed monthly payments
Related Properties
Our Valuation
How much is your home worth? Enter some details for your free onscreen valuation.
Start Now