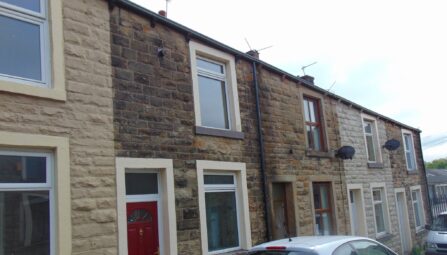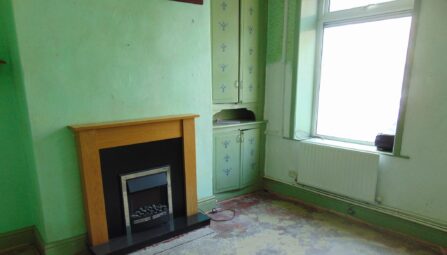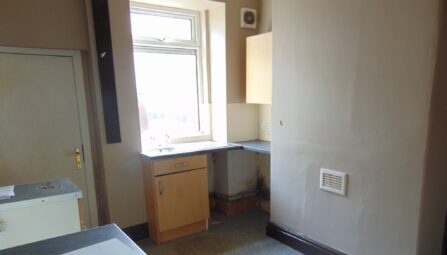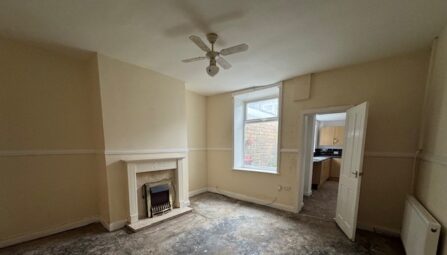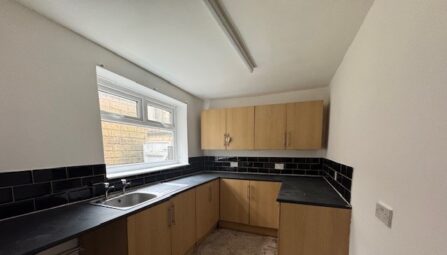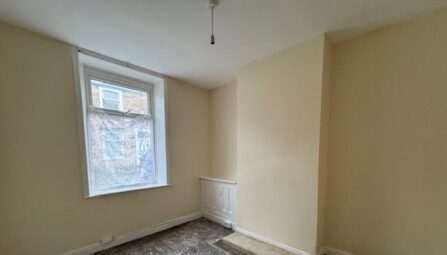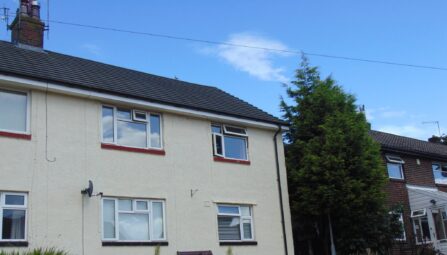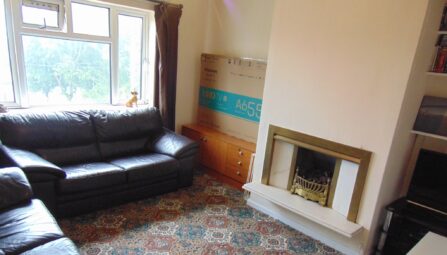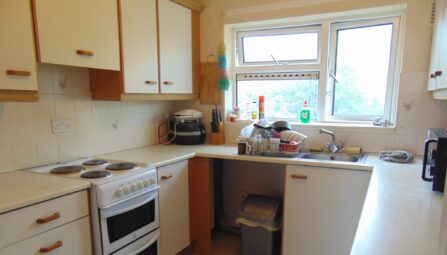Jockey Street
Burnley, BB11 5BD
JonSimon are now in receipt of an offer for the sum of £60,000 for 28 Jockey Street, Burnley, BB11 5BD. Anyone wishing to place an offer on this property should contact JonSimon Estate Agents, 31 Parker Lane, Burnley, BB11 2BU 01282 427445 before exchange of contracts.
-
Property Features
- Offered for sale with no onward chain
- Well presented accommodation
- Close proximity to the local motorway network
- Two separate reception rooms
- Extended kitchen
- Two double bedrooms to the first floor
- Modern three piece bathroom suite
- Upvc double glazed throughout
- Warmed by gas central heating
- EPC - D
- Early viewing a must!
Ground Floor
Lounge
3.91m x 3.6m (12' 10" x 11' 10") a welcoming reception room with a Upvc double glazed window to the front and a radiator.Sitting Room
4.22m x 3.93m (13' 10" x 12' 11") the larger of the two reception rooms and having a window to the rear, access to a large under stairs storage cupboard and doorway through to:Kitchen
4.38m x 2.1m (14' 4" x 6' 11") a modern, fully fitted range of wall and base units that boast a complimentary rolled edge working surface. Integrated four ring electric hob and oven, with stainless steel sink and drainer. Window to the side and doorway through to:Utility Room
4.38m x 2.1m (14' 4" x 6' 11") fitted with a range of base units and having plumbing for an automatic washing machine.First Floor
Bedroom One
3.46m x 3.91m (11' 4" x 12' 10") a spacious main bedroom with a Upvc double glazed window to the front and a radiator.Bedroom Two
3.94m x 2.68m (12' 11" x 8' 10") a second double bedroom with a Upvc double glazed window to the rear and a radiator.Bathroom
a modern three piece suite comprising of a low level W/C, a pedestal wash basin and a panelled bath with shower over. Tiled to compliment. -
Quick Mortgage Calculator
Use our quick and easy mortgage calculator below to work out your proposed monthly payments
Related Properties
Our Valuation
How much is your home worth? Enter some details for your free onscreen valuation.
Start Now