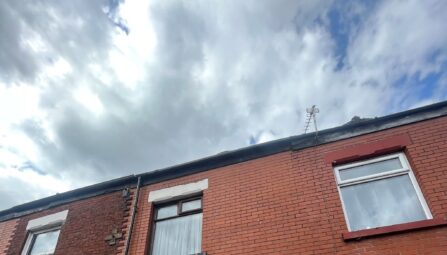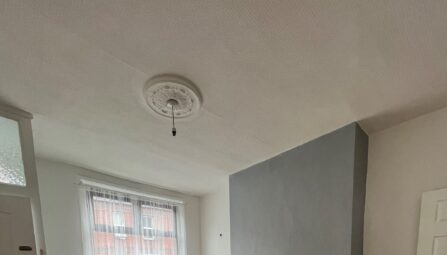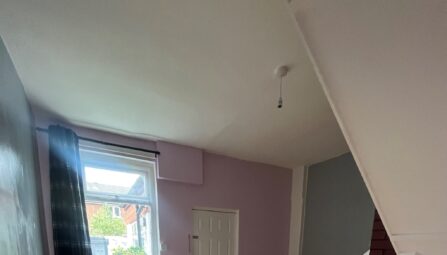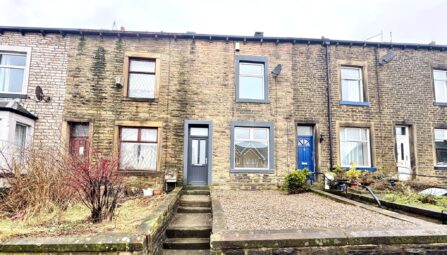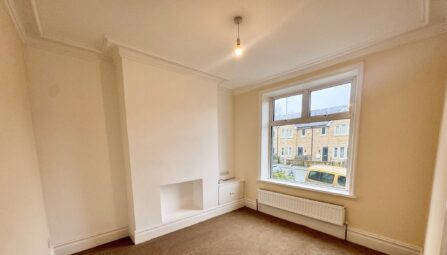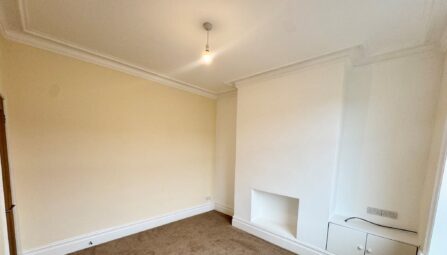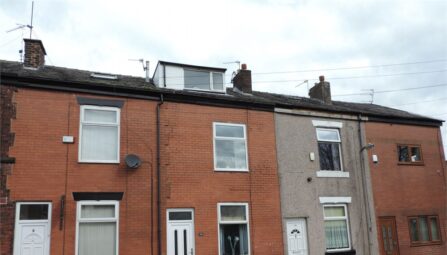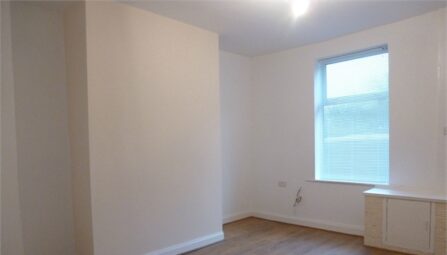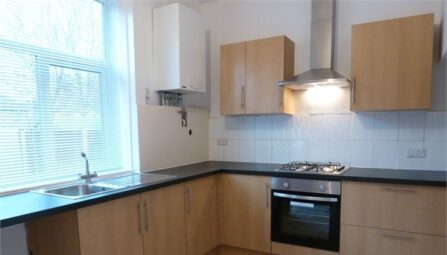Jones Street
Radcliffe, Manchester, M26 2FU
Well presented end terrace
Quiet residential street
Within easy reach of local amenities
Stones throw from metrolink station
Neutral décor with modern fixtures
Spacious lounge
Modern fitted dining kitchen
Three bedrooms
Modern fitted family bathroom
Deposit Required = £775
-
Ground Floor
Lounge
17' 1" x 13' 11" (5.21m x 4.23m) Entrance door, front facing UPVC double glazed window, stairs leading to the first floor landing, wall mounted electric fire, power points, television point, meter cupboards, radiator, access through to:Kitchen
13' 11" x 7' 7" (4.25m x 2.31m) Rear facing UPVC double glazed window, UPVC door leading out onto the rear patio garden, a modern range of fitted wall and base units with complimentary moulded work surfaces incorporating a single drainer sink unit, splash back tiling to compliment, integrated oven, hob, extractor canopy over, fridge, plumbed for automatic washing machine, wall mounted combination gas central heating system, power points, radiator.First Floor
Bedroom One
11' 3" x 8' 4" (3.43m x 2.54m) Rear facing UPVC double glazed window, power points, radiator.Bedroom Two
8' 7" x 7' 8" (2.62m x 2.33m) Front facing UPVC double glazed window, power points, radiator.Bedroom Three
10' 10" x 5' 5" (3.30m x 1.64m) Front facing UPVC double glazed window, power points, radiator.Bathroom
11' 9" x 4' 11" (3.59m x 1.51m) Rear facing UPVC double glazed window with frosted glass design, a three piece White suite comprising of low level WC, pedestal wash hand basin, panelled bath with shower fitment over, splash back tiling to compliment.Outside
Garden
Rear low maintenance yard. -
Rent Affordability Calculator
Use our quick and easy mortgage calculator below to work out your proposed monthly payments
Related Properties
Our Valuation
How much is your home worth? Enter some details for your free onscreen valuation.
Start Now