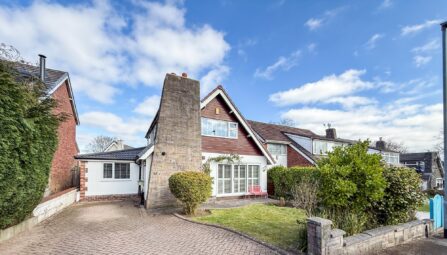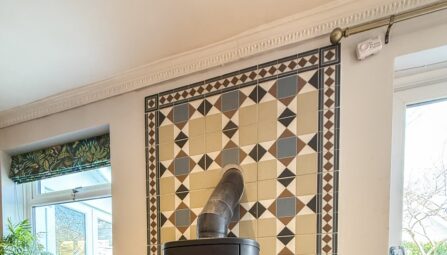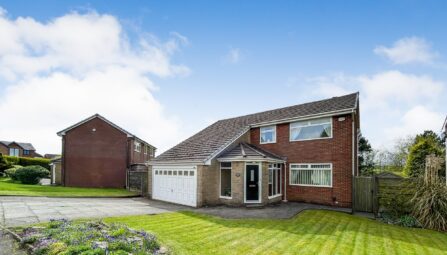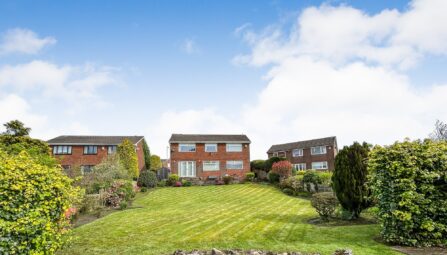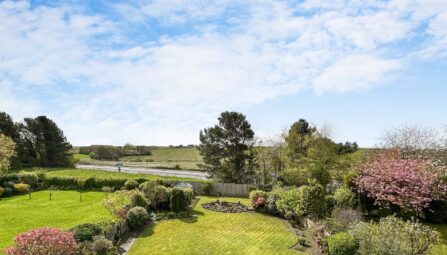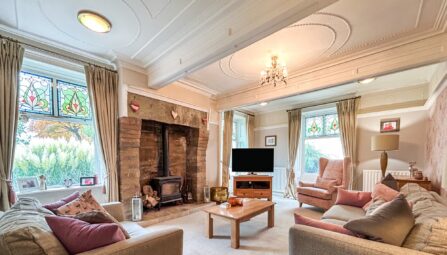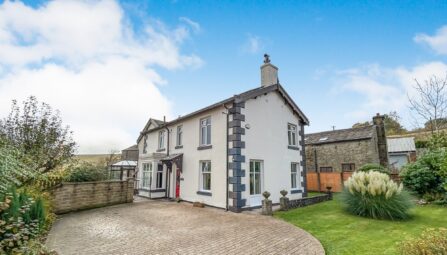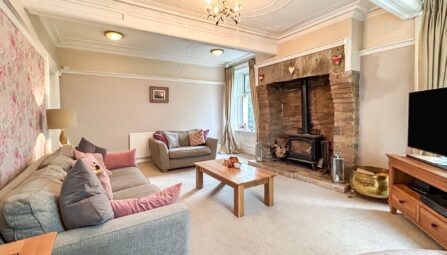Larkfield Close, Greenmount
Bury, BL8 4QJ
** HIGHLY SOUGHT AFTER LOCATION ** SOLD WITH NO ONWARD CHAIN ** FREEHOLD PROPERTY WITH POTENTIAL TO EXTEND ** A well presented detached family home located on a prestigious road in the heart of Greenmount village occupying an attractive position on Larkfield Close. These kind of properties rarely come onto the market and this property is truly a loved and perfect family home. Situated within walking distance of Greenmount primary school, local shops in Greenmount village, however being conveniently situated for Bury Town Centre, close to M66 and M60 motorway links. This loving family home has been well presented and looked after with a beautiful rear garden which simply must be viewed to be fully appreciated. The large and airy accommodation comprises entrance hallway, guest wc/cloaks, large lounge and dining room that overlooks the rear garden. Light and airy modern open plan fully fitted kitchen. To the first floor there are three double bedrooms, one single bedroom which is currently fitted for a study. Bedroom one offers a modern en-suite shower room and there is a three piece family bathroom. Double flagged driveway at the front leading to an integral garage with electric up and over door. To the front of the property there is a neatly presented lawned garden with well stocked borders. At the rear of the property there is a private and mature generous rear garden with flagged patio area. Viewing is highly recommended and is strictly by appointment only via our Ramsbottom office.
Tenure: Freehold
Local Authority/Council Tax
Bury Council: E Annual Amount:£2663.89 Approx.
Flood Risk: Very Low
Broadband availability
Superfast: Download: 67 Mbps Upload: 15 Mbps
Mobile Coverage
EE - High, Vodafone - High, Three - High, O2 - High
-
Property Features
- An executive four bedroom detached family home
- Sold with no onward chain
- Spacious lounge with feature fireplace & Dining room
- Freehold Property
- Situated on a extremely popular estate on one of the area's most prestigious close
- Entrance hallway & Guest WC
- Modern en-suite shower room & Family bathroom
- Four good sized bedrooms with main bedroom being fitted
- Fitted dining kitchen leading onto the rear garden
- EPC Rating - C
- Private landscaped gardens to front and rear with patio area
- Fully double glazed and gas central heating
- Extensive paved driveway for several cars leading to a single garage
- Close to all local amenities and excellent schools
- Viewing highly recommended and is strictly by appointment only
Ground Floor
Entrance Hallway
4.73m x 1.72m (15' 6" x 5' 8") UPVC double glazed front door, radiator, ceiling points and stairs leading to the first floor landing.Guest WC
2.65m x 0.9m (8' 8" x 2' 11") A two piece suite comprising of low level wc, hand wash basin, central heating radiator, UPVC double glazed window to side, ceiling light point.Lounge
4.58m x 3.64m (15' 0" x 11' 11") UPVC double glazed bay fronted window, radiator, TV point, Feature fireplace, ceiling coving and ceiling point.Dining Room
3.64m x 2.74m (11' 11" x 9' 0") UPVC double glazed French patio doors and windows, radiator, ceiling coving and ceiling point.Dining Kitchen
4.49m x 2.72m (14' 9" x 8' 11") A fully fitted family dining kitchen with an ample range of white wall and base cabinets with contrasting black granite effect work surfaces and ceramic splash back tiling, four burner electric hob with over head extractor canopy, stainless steel sink and drainer with chrome mixer taps, integrated fan assisted oven with stainless steel microwave, plumbing in place for automatic washing machine and dishwasher, 2 seater breakfast bar, ceiling spotlighting, ample light from the UPVC double glazed windows overlooking the private rear garden, ample power points and ceramic floor tiling.First Floor
Landing
3.15m x 0.85m (10' 4" x 2' 9") Loft access with partly boarded loft and loft ladder, useful airing cupboard for storage.Bedroom One
3.65m x 3.56m (12' 0" x 11' 8") UPVC double glazed front window, radiator ,fitted wardrobes throughout and ceiling point.En-Suite Shower Room
2.04m x 1.67m (6' 8" x 5' 6") A three piece suite comprising of low level wc with button flush, pedestal hand wash basin with mixer taps, walk-in shower enclosure with integrated Mira shower, ceiling light point, central heating radiator and UPVC double glazed window.Bedroom Two
3.72m x 2.7m (12' 2" x 8' 10") UPVC double glazed front window, radiator and ceiling point.Bedroom Three
3.2m x 2.42m (10' 6" x 7' 11") UPVC double glazed rear window, radiator and ceiling point.Bedroom Four
2.29m x 2.12m (7' 6" x 6' 11") Currently fitted out as a fully fitted office with a range of cabinets and desktop services. UPVC double glazed rear window and radiator.Family Bathroom
2m x 1.78m (6' 7" x 5' 10") A three piece suite in white comprising of low low level wc with button flush, pedestal hand wash basin with chrome mixer taps, panelled bath with chrome mixer taps, integrated chrome shower, chrome heated towel rail, ceiling down spotlighting, UPVC double glazed window to rear and electric shaver point.Outside
Garage
5.08m x 2.86m (16' 8" x 9' 5") Integral garage with electrically operated up and over door, power and light with cold water tap and wall mounted combination central heating boiler.Gardens
Externally to the front of the property there is a driveway providing off road parking for up to 4 vehicles with neat well maintained stocked gardens. To the rear there is again a neat well maintained stocked gardens with patio area for entertaining in those summer months. -
Quick Mortgage Calculator
Use our quick and easy mortgage calculator below to work out your proposed monthly payments
Related Properties
Our Valuation
How much is your home worth? Enter some details for your free onscreen valuation.
Start Now