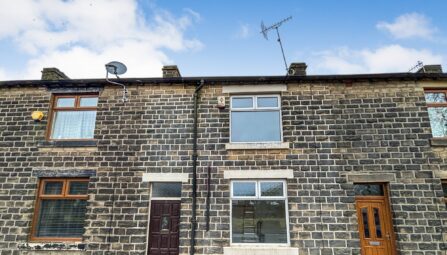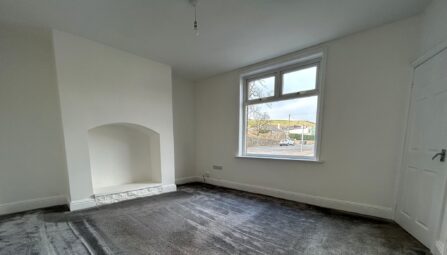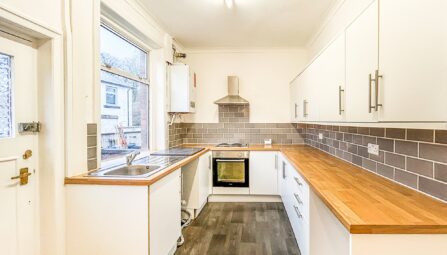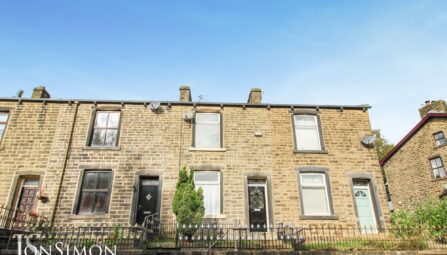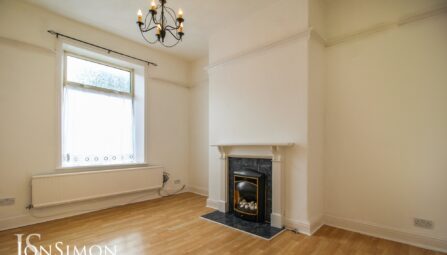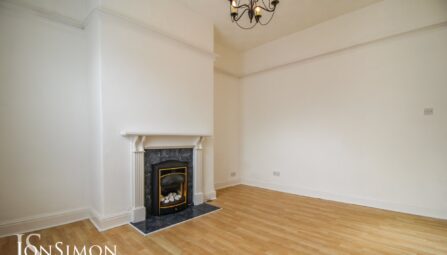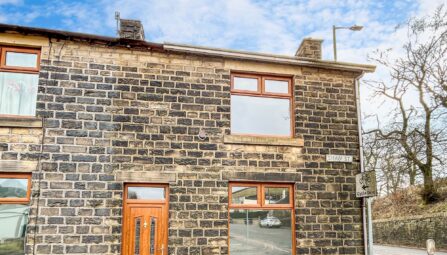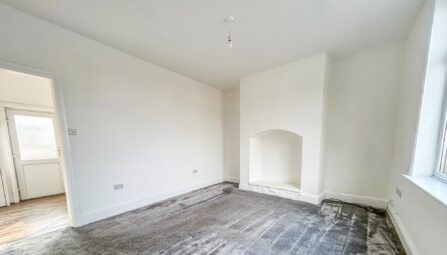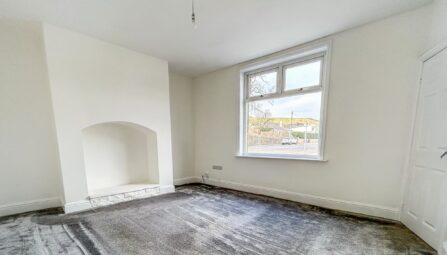Limefield Brow
Walmersley, Bury, BL9 6QG
A well presented two bedroom first floor apartment
Spacious lounge
A fully fitted kitchen/diner
Fully double glazed and gas central heating
Two good sized bedrooms
Three piece white bathroom suite
Two large storage areas
Communal gardens and communal parking
Close to all local amenities and transport links
Viewing is highly recommended
Deposit = £750
-
Ground Floor
Entrance Hallway
6' 11" x 6' 3" (2.10m x 1.90m) Front door, radiator, meter cupboard, ceiling point and stairs leading to the first floor landing.First Floor
Landing
Two storage cupboards, loft access and ceiling point.Lounge
13' 9" x 11' 10" (4.20m x 3.60m) uPVC double glazed front window, two radiators, TV point, ceiling coving and ceiling point.Kitchen/Diner
11' 6" x 6' 11" (3.50m x 2.10m) A range of wall and base units with complementary work surface, single bowl sink unit with drainer, part tiled walls, gas cooker with four ring gas hob, plumbed for washer/dryer, radiator, ceiling point and uPVC double glazed rear window.Master Bedroom
12' 2" x 9' 10" (3.70m x 3.00m) uPVC double glazed front window, radiator, ceiling coving and ceiling point.Bedroom Two
uPVC double glazed side window, radiator, built in cupboard and ceiling point.Bathroom
8' 6" x 6' 3" (2.60m x 1.90m) Three piece white bathroom suite comprising of a panel bath with mixer taps, low level w/c, wash hand basin, part tiled walls, radiator, ceiling point and uPVC double glazed rear window.Outside
Communal Gardens
Maintained communal areas with designated parking space plus visitor parking bays.Parking
-
Rent Affordability Calculator
Use our quick and easy mortgage calculator below to work out your proposed monthly payments
Related Properties
Our Valuation
How much is your home worth? Enter some details for your free onscreen valuation.
Start Now