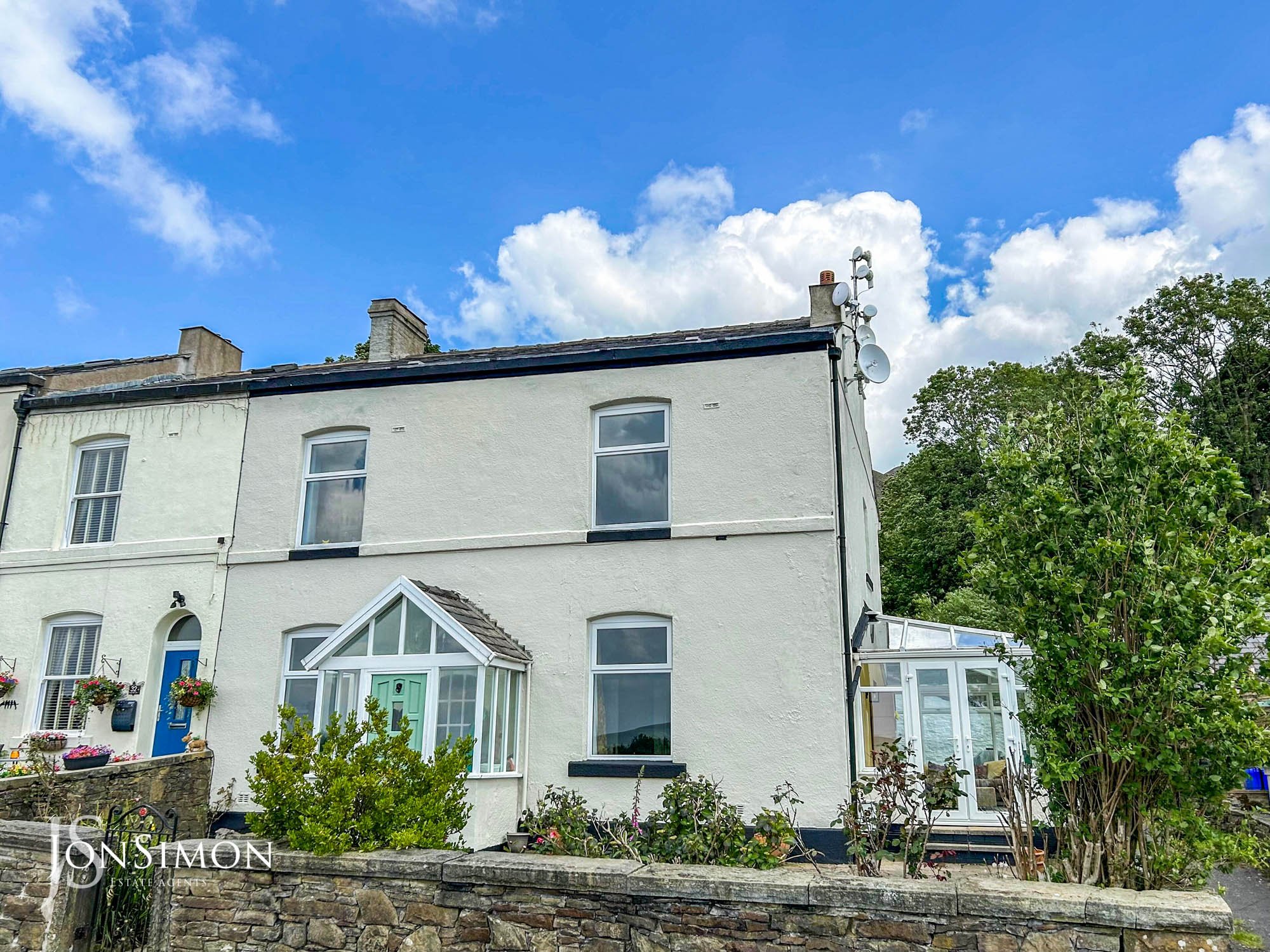Lodge Mill Lane, Bury
£435,000

Features
- Stunning Four Bedroom Cottage
- Fabulous Frontal Views
- Spacious Lounge & Dining Room with feature fireplaces
- Modern Fitted Dining Kitchen & Sitting Room
- Off Road Parking To The Front For 3 Cars
- Basement for storage & Utility Area
- Stunning Three Shower Room & En-Suite Bathroom
- Large Conservatory Extension
- Front Porch & Hallway
- EPC Rating - D
- Well maintained Front & Rear Gardens
- Gas Central Heating & Double Glazed Throughout
- Viewing highly recommended and is strictly by appointment only
Full Description
Ground Floor
Front Porch
Double glazed windows, tiled flooring and ceiling point.
Hallway
Incorporating original floor tiles, traditional doors to rooms off, staircase to first floor.
Lounge
UPVC double glaze front window, gas coal effect fire with marble surround, radiator, wall lights, ceiling coving, ceiling rose and ceiling point.
Dining Room
UPVC double glazed rear window, gas coal effect fire with feature wooden surround, wall lights, radiator, ceiling coving, ceiling walls and ceiling point..
Sitting Room
Double glazed front window, radiator, wooden flooring and ceiling point.
Dining Kitchen
A fabulous country kitchen fitted with range of base and wall units in cream finish with quality working surfaces, central island with granite worktop, electric cooker with firing electric hob, integrated dishwasher, integrated Bosch microwave, fridge freezer, open to dining area, outlook to rear.
Conservatory
UPVC double glazed windows and UPVC double glazed French patio doors, power points and wall lights.
Rear Porch
Timber back door.
Lower Ground Floor
Cellar
With window to front, , plumb for washing machine and water supply.
First Floor
Landing
Loft access and ceiling point.
Bedroom One
UPVC double glazed windows, radiator, original wooden flooring, fitted wardrobes, ceiling coving, ceiling walls and ceiling point.
En-Suite Bathroom
A modern four piece white bathroom suite comprising of a tiled Jacuzzi bath with shower above, wash hand basin, bidet, low level WC, part tiled walls, ceiling spotlights, wall light, towel radiator and UPVC double glazed rear window.
Bedroom
UPVC double glazed front window, radiator, original wooden flooring, fitted wardrobes, cast iron fireplace and ceiling coving, ceiling rose and ceiling point
Bedroom
UPVC double glazed rear window , ceiling coving, ceiling rose and ceiling point.
Bedroom
UPVC double glazed front window, original wood flooring, radiator and ceiling point.
Family Shower Room
A modern three piece white suite comprising of a walk-in shower unit, wash hand basin with storage covered underneath, low level WC, parts tiled walls, tiled flooring, combi boiler, towel radiator, extractor unit and ceiling spotlights.
Outside
Gardens & Parking
Front: Flagged pathway, well maintained lawn area with established borders and shrubs.
Rear: A large stone patio is enclosed to the rear and provides good space for outdoor furniture and great scope for evening entertaining. The original washhouse is accessed from this patio and is ideal for outdoor storage.
Parking: To the front for up to 3 cars.