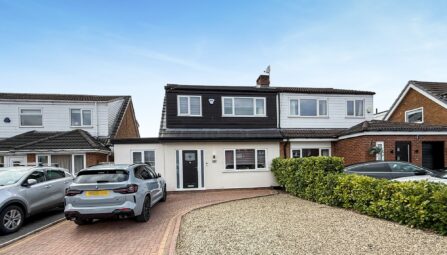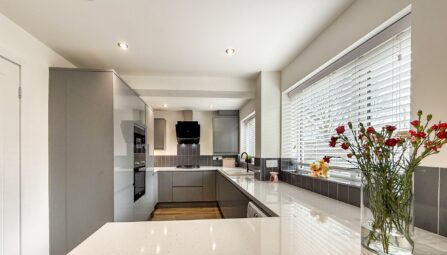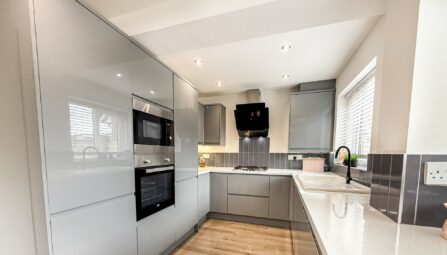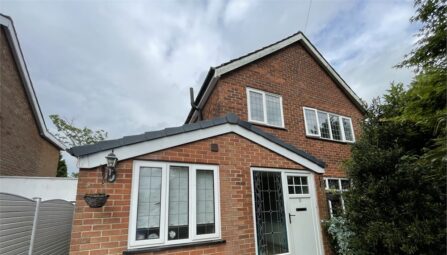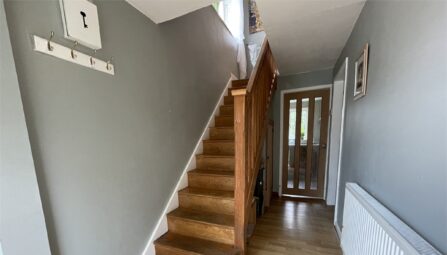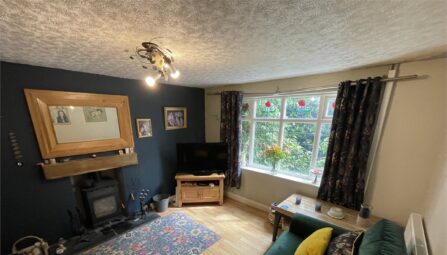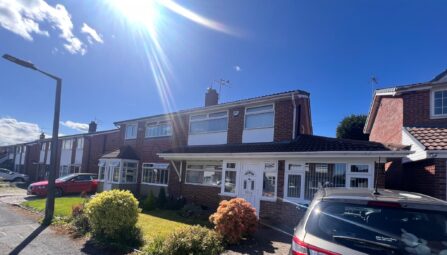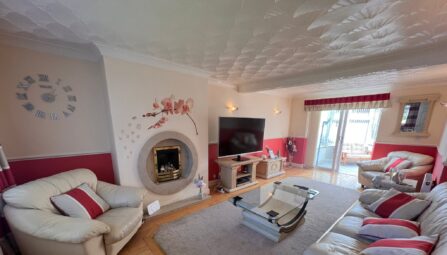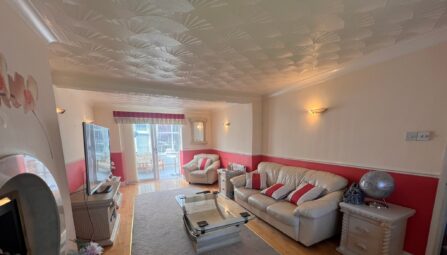Lowercroft Road, Lowercroft
Bury, BL8 2EX
** SOLD WITH NO ONWARD CHAIN ** WOODLAND VIEWS TO THE REAR ** FOUR DOUBLE BEDROOMS & TWO RECEPTION ROOMS ** A deceptively spacious four double bedroom extended stone terrace set in a highly sought after location in Lowercroft. With excellent local primary and secondary schools on the door step this idea for growing families. The accommodation is split over 3 levels and briefly comprises of a vestibule entrance, spacious lounge with feature log burner, separate dining room with feature log burner, modern dining kitchen, four double bedrooms split across two floors, shower room and a four piece white family bathroom. Outside there is gardens to both front and rear plus parking is provided via a large car port for two vehicles to the rear. The property is heated via gas central heating but also has two log burners ideal for those cold winter evenings and is fully double glazed throughout. Viewing is highly recommended to appreciate the size and the open views and is strictly by appointment only.
-
Property Features
- A deceptively large four double bedroom family home
- Spacious lounge with feature fire and separate dining room with feature log burner
- Superb fully fitted dining kitchen leading through to open plan sitting room
- Modern four piece bathroom suite & Modern shower room
- Four double bedrooms
- Fully double glazed and gas central heating
- Well maintained front and rear gardens
- Not overlooked at the rear with woodland views
- EPC Rating - D
- Sold with no onward chain
- Vestibule
- Close to all local transport links and amenities
- Situated on a popular road close to great schools
- Viewing is an absolute must and is strictly by appointment only
- Car port with driveway for several cars
Ground Floor
Vestibule
Double glazed front door and window.Lounge
UPVC double glazed front facing window, two radiators, ceiling light point and feature log burner.Dining Room
Radiator, laminate floor, ceiling light point, under stairs storage cupboard and a log burner.Dining Kitchen
UPVC double glazed door to the rear garden, rear facing UPVC double glazed window, double glazed skylight window, ceiling spotlights, radiator, modern wall and base units with complementary work surfaces, tiling to complement, one and a half sink unit with drainer, integrated oven, hob and dishwasher. Plumbed for washing machine and dryer.First Floor
Landing
Ceiling point.Bedroom One
UPVC double glazed front window with outstanding open aspect views, radiator, ceiling light point and feature fireplace.Bedroom Four
UPVC double glazed rear window, radiator, ceiling light point and a wall mounted boiler.Family Bathroom
UPVC double glazed rear window, heated towel rail, ceiling light point, tiled floor and a four piece suite comprising bath, shower cubicle, vanity sink and WC with tiling to complement.Second Floor
Landing
Spotlights and a loft access hatch.Bedroom Two
Two double glazed skylight windows, radiator, ceiling light point and an airing cupboard.Bedroom Three
Double glazed skylight window with outstanding open aspect views, radiator and a ceiling light point.Shower Room
Ceiling light point, tiled elevations and a three piece white suite comprising shower cubicle, sink and WC.Outside
Gardens & Parking
Front: To the front of the property is a garden area with a path leading to the front door
Rear: To the rear of the property there is a landscaped Indian stone garden with a gate out to a parking space.
Parking: Double car port for off road parking. -
Quick Mortgage Calculator
Use our quick and easy mortgage calculator below to work out your proposed monthly payments
Related Properties
Our Valuation
How much is your home worth? Enter some details for your free onscreen valuation.
Start Now