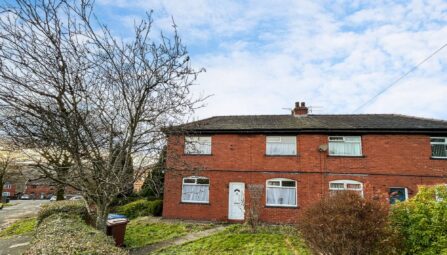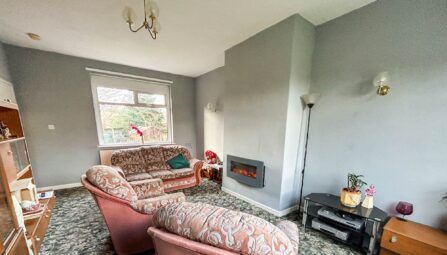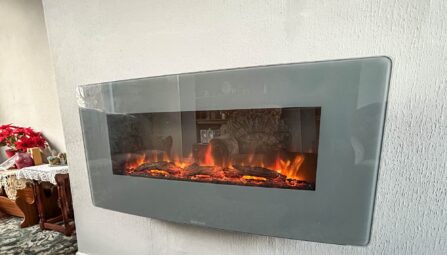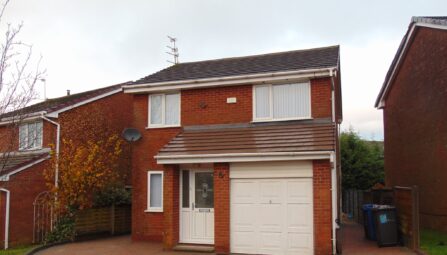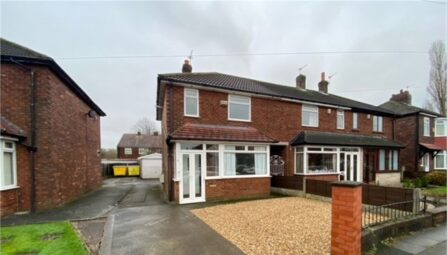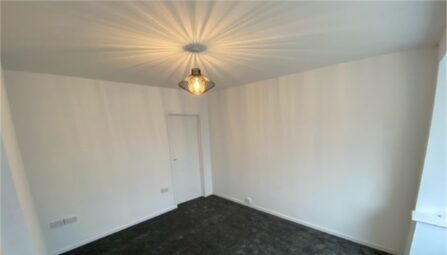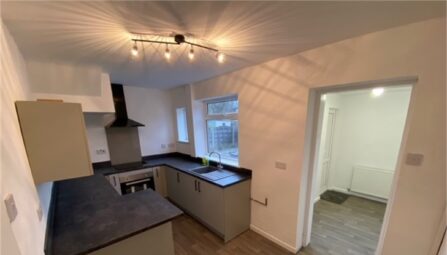Lowerhouse Lane
Burnley, BB12 6LZ
!! Double driveway and detached garage to the rear !! This beautifully presented three bedroom detached home is found in the heart of Lowerhouse and is ideal for any growing family. With generous accommodation throughout the property comprises of: a spacious 'through' reception room/dining room, an eye catching modern kitchen, downstairs W/C, three well proportioned bedrooms - the master benefitting from a recently installed three piece en-suite shower room and a refurbished three piece family bathroom suite. To the rear of the property is a well maintained garden that leads to the substantial detached garage accessed off Sweet Clough Drive. The garage is currently used as storage space but being larger than the average offers scope for conversion and boasts an electric up and over door. A short drive from the local motorway network. Ideally located for both Padiham and Burnley town centres. Early viewing is considered a must!
-
Property Features
- The perfect family home with substantial detached garage and driveway at the rear
- Ideally located for both Padiham and Burnley town centres
- Large lounge and dining room
- Eye catching modern kitchen only recently installed
- Downstairs W/C
- Three well proportioned first floor bedrooms
- The master bedroom benefitting from a three piece en-suite shower room only refurbished in 2019
- Three piece family bathroom with shower over the bath
- Beautifully presented throughout
- Situated in the heart of Lowerhouse
- A short drive from the local motorway network
- Early viewing is considered a must!
Lowerhouse Lane, Burnley
Introduction
!! Lovely family home !!
This beautifully presented three bedroom detached home is found in the heart of Lowerhouse and is ideal for any growing family.
With generous accommodation throughout the property comprises of: a spacious 'through' reception/ dining room, an eye catching modern kitchen, downstairs W/C, three well proportioned bedrooms - the master benefitting from a recently installed three piece en-suite shower room and a fully fitted three piece family bathroom suite.
To the rear of the property is a well maintained garden the leads to the substantial detached garage. The garage is currently used as storage space but being larger than the average offers scope for conversion and boasts an electric up and over door.
A short drive from the local motorway network. Ideally located for both Padiham and Burnley town centres.
Accommodation comprises of:Ground Floor
Entrance Hallway
A welcoming entrance hallway with staircase off leading to the first floor and a useful under stairs storage cupboard.Downstairs W/C
A recently refurbished, fully fitted two piece suite comprising of a low level W/C and wash basin.Sitting Room
14' 2" x 11' 7" (4.31m x 3.53m) with a Upvc double glazed window to the front and feature gas fire, radiator and archway through to:Dining Room
10' x 9' 3" (3.04m x 2.81m) having Upvc double glazed patio doors to the rear which lead out into the garden, radiator and ample dining space.Kitchen
10' 10" x 8' 7" (3.31m x 2.61m) having undergone a complete refurbishment in 2019 the kitchen now boasts an eye catching range of modern, high gloss wall and base units with a complementary rolled edge working surface that incorporates a one and a half bowl composite sink and drainer. There is an integrated four ring induction hob and electric oven with cooker hood over as well as space for a fridge/freezer. Splash back tiling to compliment, Upvc double glazed window to the rear overlooking the garden and a Upvc door to the side.First Floor
Bedroom One (Front)
12' x 10' 10" (3.67m x 3.31m) A generous master bedroom having a range of fitted furniture including wardrobes and drawers. Upvc double glazed window to the front, radiator and doorway to:En-Suite
Also having undergone a refurbishment in 2019 the modern three piece suite comprises of a low level W/C, vanity wash basin with storage below and a shower cubicle. Tiling to compliment and a Upvc double glazed window to the side. Chrome ladder radiator.Bedroom Two (Rear)
10' x 9' 7" (3.06m x 2.92m) A second double bedroom also boasting a range of fitted wardrobes and having a Upvc double glazed window to the rear and a radiator.Bedroom Three
7' 9" x 7' 9" (2.36m x 2.35m) A well proportioned third bedroom having a Upvc double glazed window to the rear and a radiator.Bathroom
A recently installed, fully fitted three piece bathroom suite comprising of a low level W/C, pedestal wash basin and a panelled bath with shower over. Tiling to compliment and a Upvc double glazed window to the front and wall mounted heated towel rail.Outside
Garden
There are well maintained gardens to the both the front and the rear of the property. The front garden has a lawn and paved path leading to the front door.
At the rear of the property is a private, enclosed garden having mature planted shrubs and paved walkway leading to the detached garage.Detached Garage
18' 1" x 13' 5" (5.50m x 4.10m) with an electric up and over door to the front, lighting and plumbing with sink for appliances, the substantial garage offers scope for future conversion or continued use as additional storage space. Accessed via the rear of the property off Sweet Clough Drive. -
Quick Mortgage Calculator
Use our quick and easy mortgage calculator below to work out your proposed monthly payments
Related Properties
Our Valuation
How much is your home worth? Enter some details for your free onscreen valuation.
Start Now