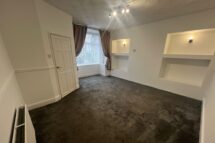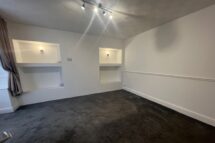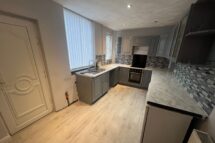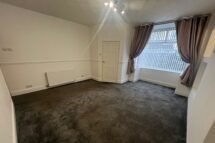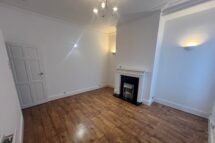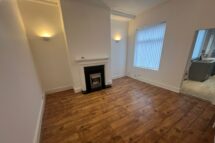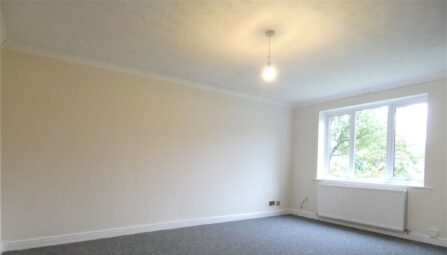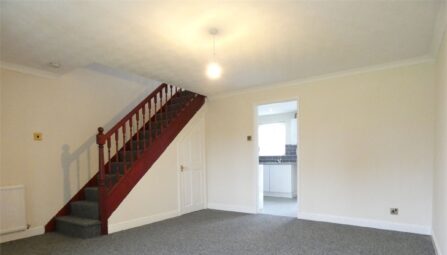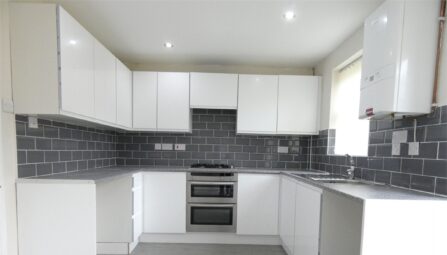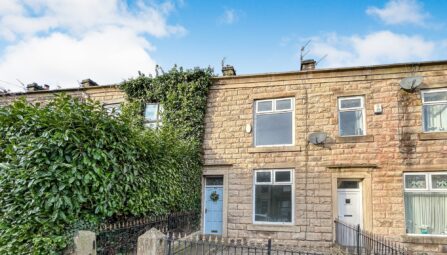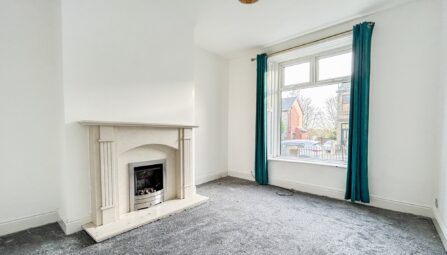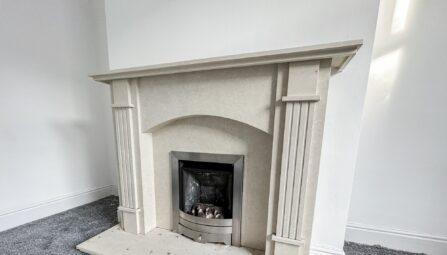Malvern Avenue
Walmersley, Bury, BL9 6NW
A large Edwardian bay fronted mid terrace
Spacious lounge with feature fireplace
Separate dining room with feature fireplace
Fully fitted kitchen and Cellar
Double glazed and gas central heating
Three good sized bedrooms
Three piece white bathroom suite
Single garage for off road parking to the rear
Enclosed rear yard
Bury Council band B £1780.17
Deposit one months rent
Minimum combined income for referencing purposes £32,000
-
Ground Floor
Vestibule
uPVC double glazed front door.Lounge
4.57m x 4.57m (15' x 15') uPVC double glazed bay fronted window, radiator, gas flame effect with surround, wall lights and ceiling point.Dining Room
4.09m x 3.78m (13' 5" x 12' 5") uPVC double glazed rear window, radiator, gas flame effect with surround, laminated flooring, wall lights and ceiling point.Kitchen
3.81m x 2.92m (12' 6" x 9' 7") A range of wall and base units with complementary work surface, one and half bowl sink unit with drainer, four ring gas hob, electric oven, extractor above, radiator, plumbed for washing machine, ceiling spot lights, uPVC double glazed side window and back door.Cellar
Ceiling point.First Floor
Master Bedroom
4.57m x 4.57m (15' x 15') Two uPVC double glazed front windows fitted wardrobes, laminated flooring, radiator and ceiling point.Bedroom Two
4.09m x 2.87m (13' 5" x 9' 5") uPVC double glazed rear window, radiator and ceiling point.Bedroom Three
2.90m x 2.59m (9' 6" x 8' 6") uPVC double glazed rear window, fitted wardrobes, radiator and ceiling point.Bathroom
Three piece white suite .Outside
Garage
Single garage with roller door and side door.Yard
Enclosed rear yard with flagged area. Gated access to the rear. -
-
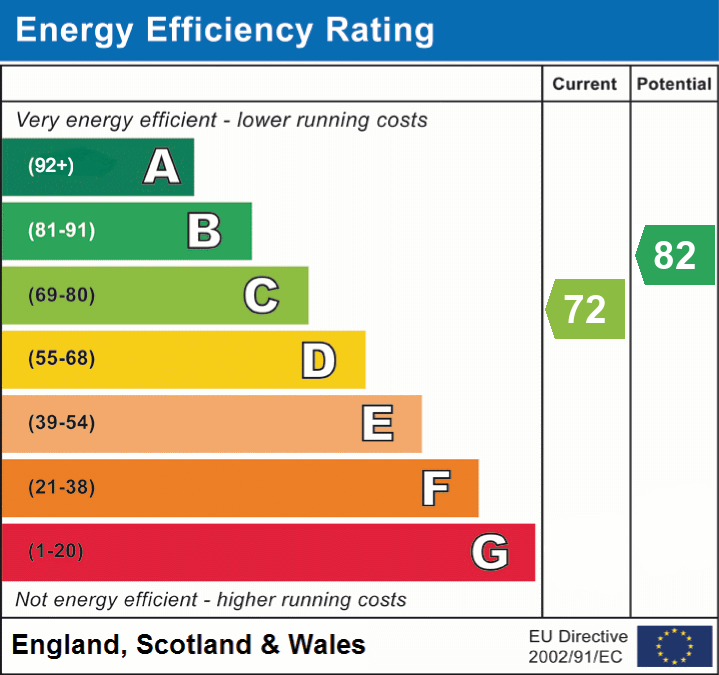
Rent Affordability Calculator
Use our quick and easy mortgage calculator below to work out your proposed monthly payments
Related Properties
Our Valuation
How much is your home worth? Enter some details for your free onscreen valuation.
Start Now