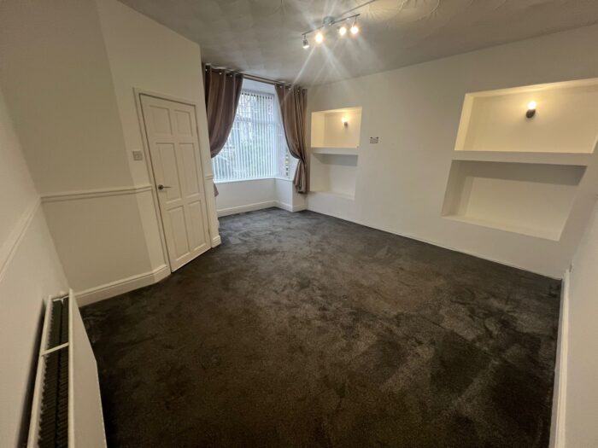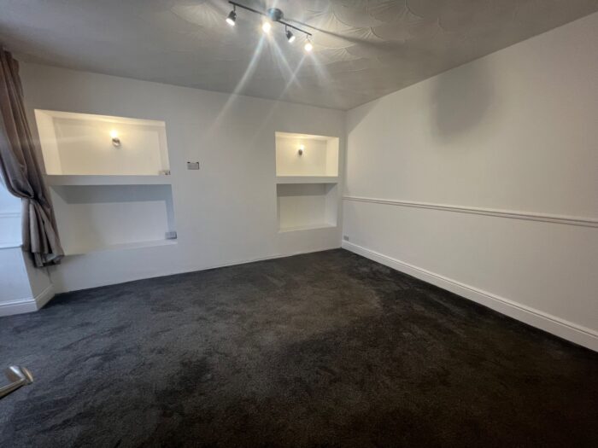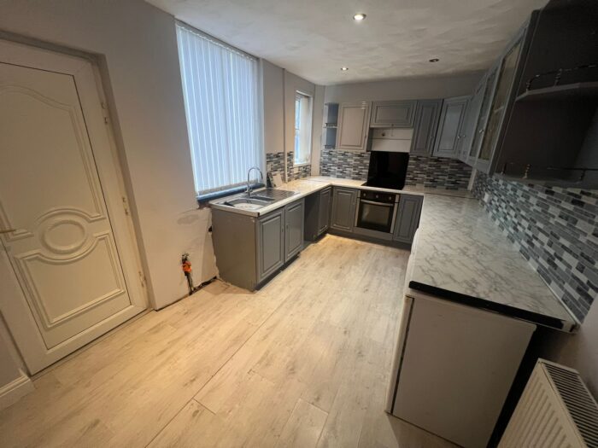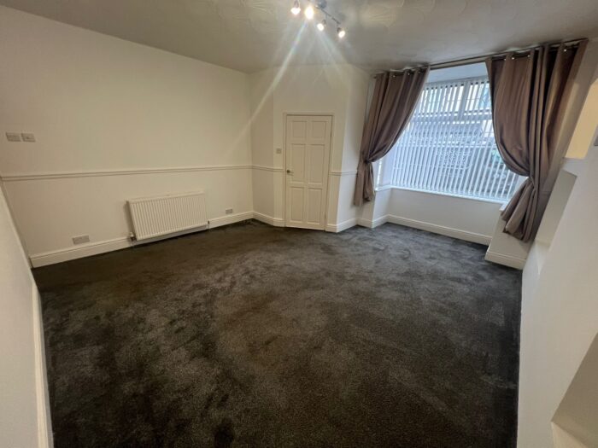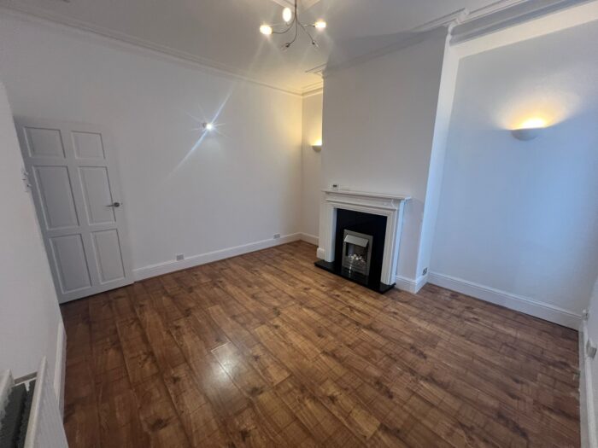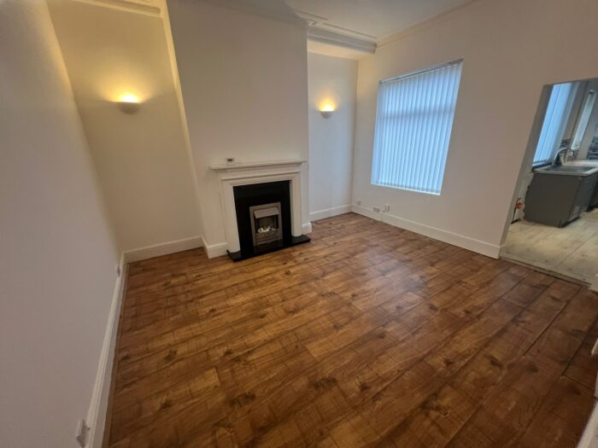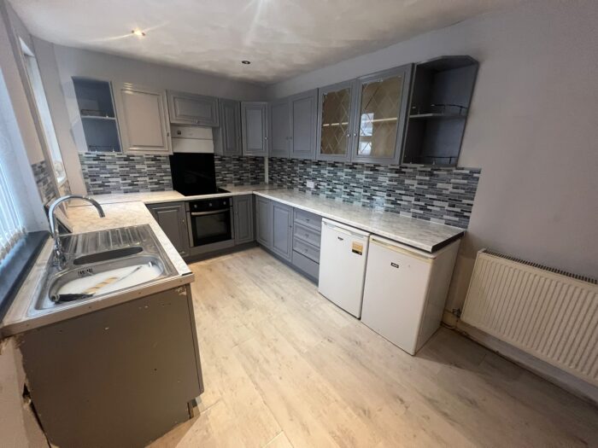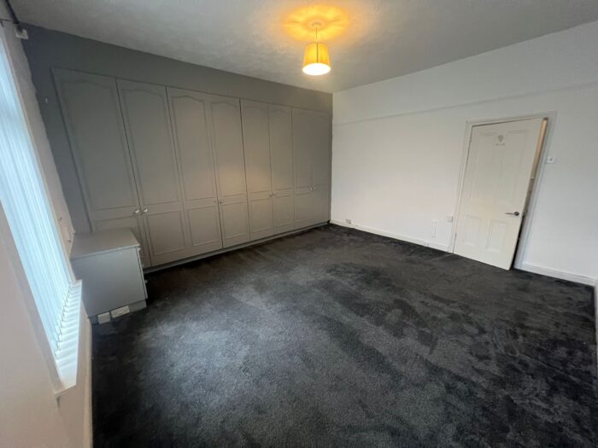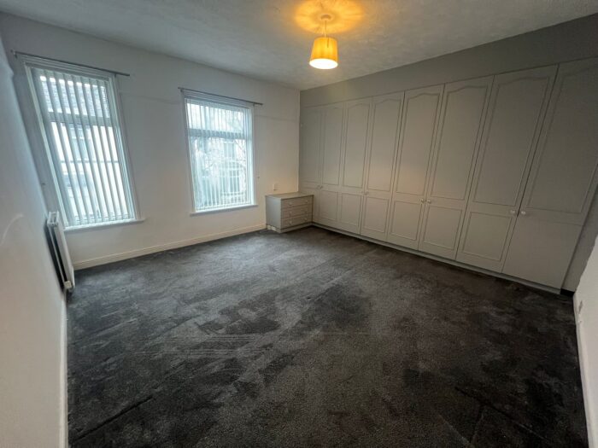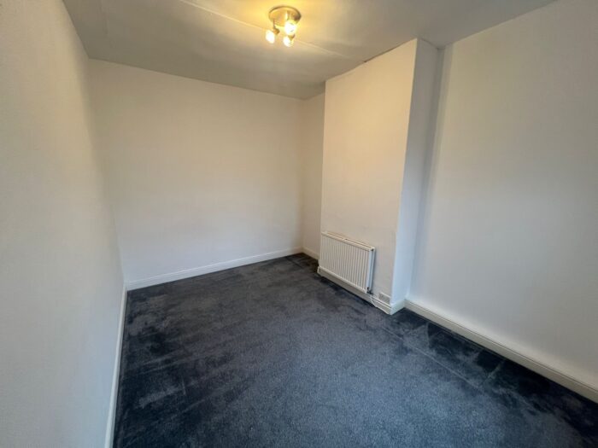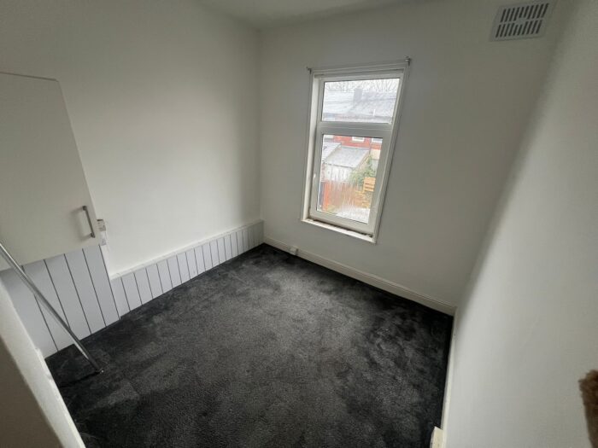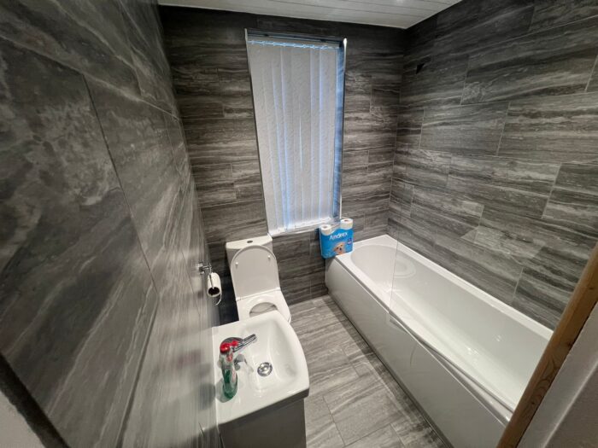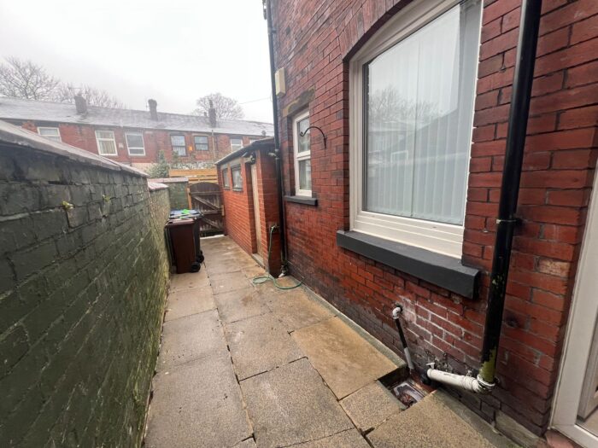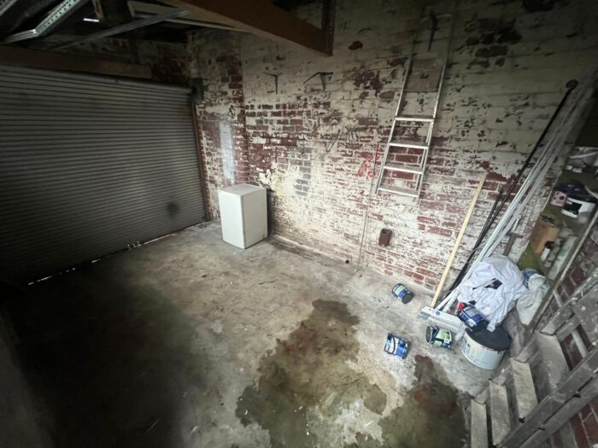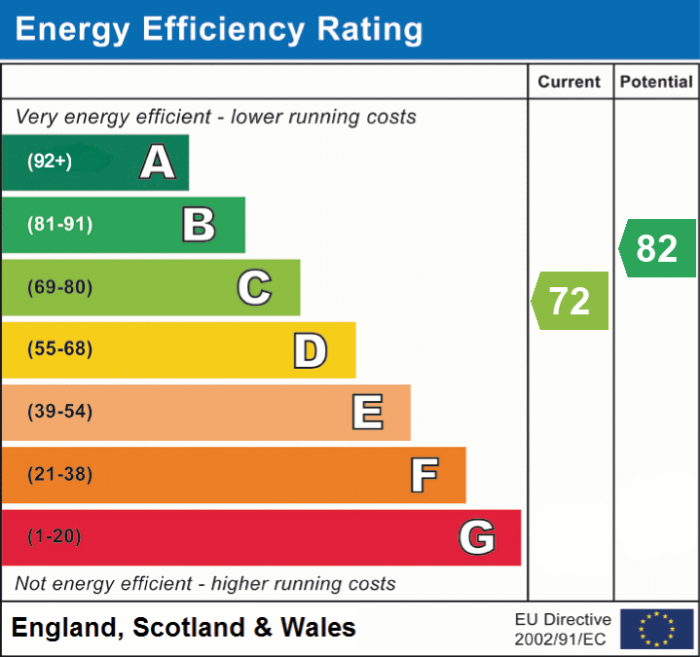Malvern Avenue, Walmersley, Bury
£1,100 pcm
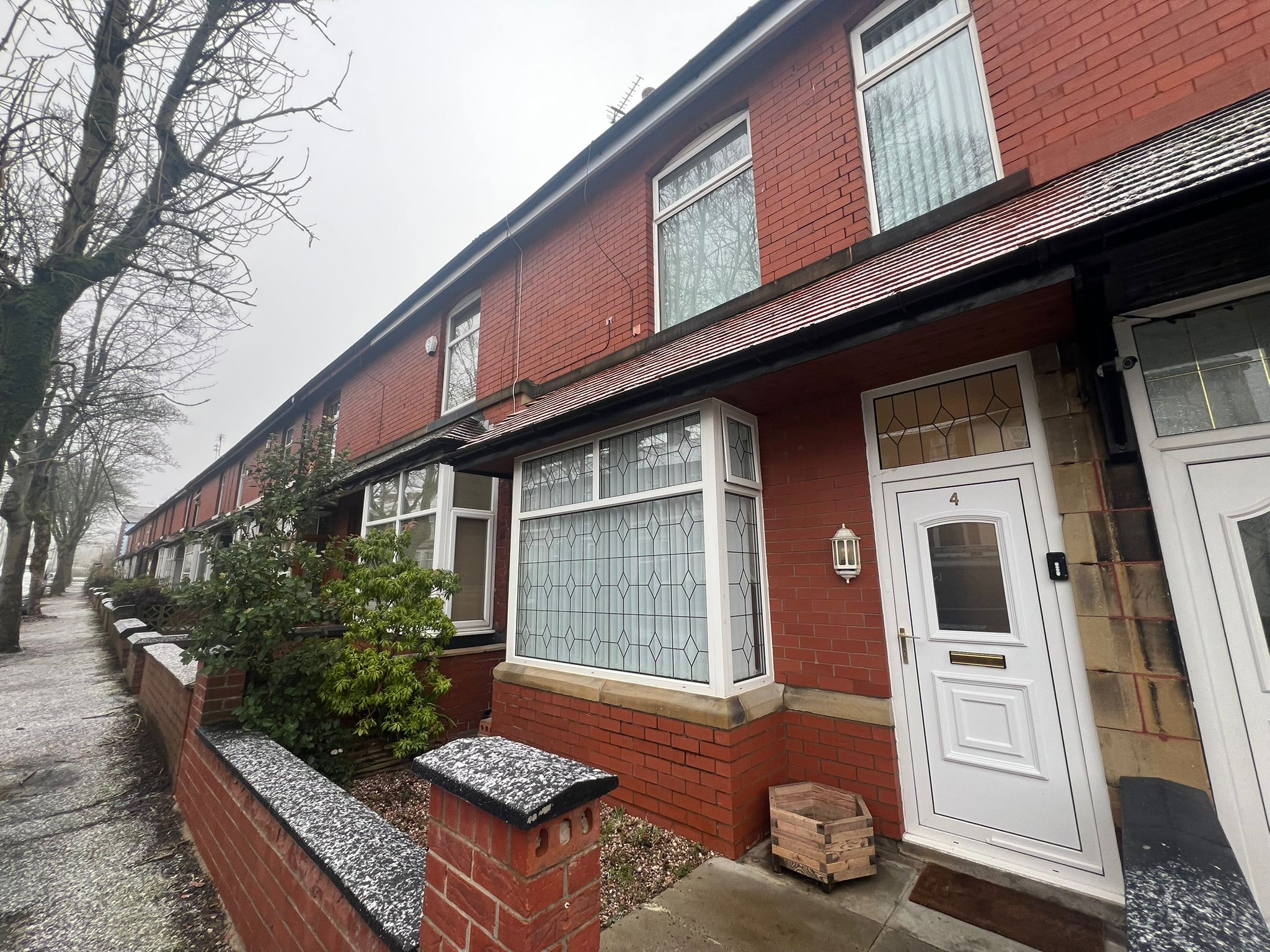
Full Description
Ground Floor
Vestibule
uPVC double glazed front door.
Lounge
4.57m x 4.57m (15' x 15') uPVC double glazed bay fronted window, radiator, gas flame effect with surround, wall lights and ceiling point.
Dining Room
4.09m x 3.78m (13' 5" x 12' 5") uPVC double glazed rear window, radiator, gas flame effect with surround, laminated flooring, wall lights and ceiling point.
Kitchen
3.81m x 2.92m (12' 6" x 9' 7") A range of wall and base units with complementary work surface, one and half bowl sink unit with drainer, four ring gas hob, electric oven, extractor above, radiator, plumbed for washing machine, ceiling spot lights, uPVC double glazed side window and back door.
Cellar
Ceiling point.
First Floor
Master Bedroom
4.57m x 4.57m (15' x 15') Two uPVC double glazed front windows fitted wardrobes, laminated flooring, radiator and ceiling point.
Bedroom Two
4.09m x 2.87m (13' 5" x 9' 5") uPVC double glazed rear window, radiator and ceiling point.
Bedroom Three
2.90m x 2.59m (9' 6" x 8' 6") uPVC double glazed rear window, fitted wardrobes, radiator and ceiling point.
Bathroom
Three piece white suite .
Outside
Garage
Single garage with roller door and side door.
Yard
Enclosed rear yard with flagged area. Gated access to the rear.
