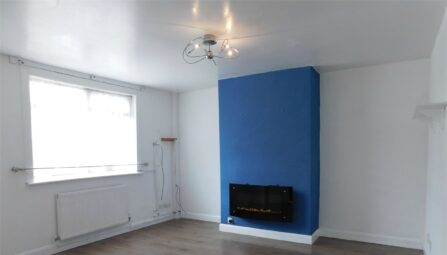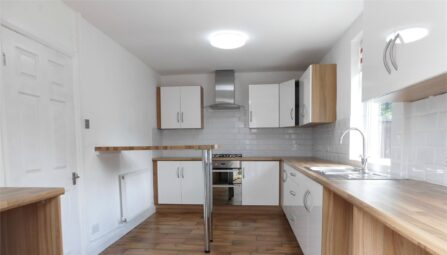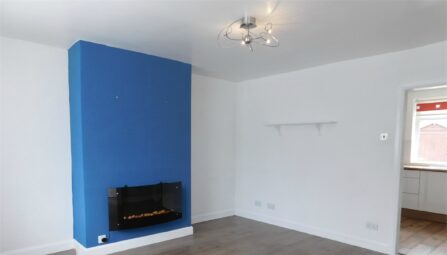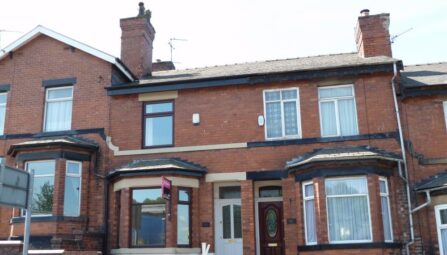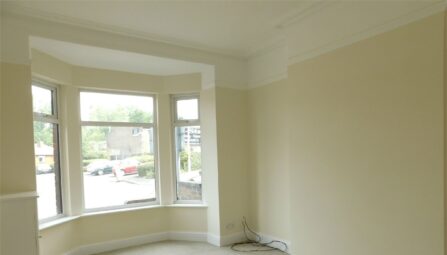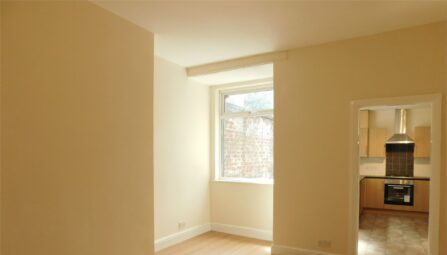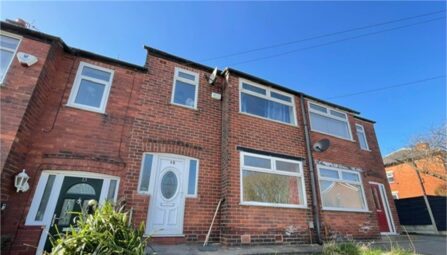Manchester Road
Burnley, BB11 4HT
!! Immaculately presented throughout !! This substantial Victorian terrace home is offered for sale with vacant possession and is only a few minutes from Burnley town centre and the UCLAN campus. The sizeable accommodation has just undergone a scheme of cosmetic repair and comprises of: two generous reception rooms, a modern fully fitted kitchen, cellar/basement, three first floor bedrooms - one benefitting from an en-suite shower room and a fully fitted three piece bathroom suite whilst to the second floor is a large fourth bedroom. The property is warmed by gas central heating and is Upvc double glazed throughout. Early viewing is considered a must!
-
Book a Viewing
Book a Viewing
Please complete the form below and a member of staff will be in touch shortly.
- View More Info
- Call: 01282 427445
- 3
- 2
- 2
-
Property Features
- Substaintial Victorian terrace home
- Having just undergone a full scheme of refurbishment
- Offered for sale with vacant possession
- Only a few minutes from Burnley town centre
- A short walk away from the UCLAN campus
- Two generous reception rooms
- Modern fitted kitchen
- Three first floor bedrooms
- En-suite shower room
- Three piece family bathroom suite
- Fourth bedroom found in the loft room
- Possible HMO conversion
- Early viewing is considered a must!
- Type: Terraced House
- Availability: Sold
- Bedrooms: 3
- Bathrooms: 2
- Reception Rooms: 2
- Council Tax Band: A
- Tenure: Leasehold
Ground Floor
Entrance Hallway
Entrance vestibule with door leading to the entrance hall.
Entrance Hall with original ceiling cornices, radiator, spindle style staircase leading to the first floor.Sitting Room
17' 7" x 13' 9" (5.36m x 4.20m) a welcoming reception room having a feature stone fireplace with inset gas fire, UPVC double glazed bay window and a radiator.Lounge
14' 4" x 11' 7" (4.38m x 3.53m) a second well proportioned reception room with a UPVC double glazed window to the rear, and large wall mounted radiator and access through to:Kitchen
11' 9" x 8' 7" (3.59m x 2.62m) A modern range of wall and base units with contrasting work surface with inset sink and mixer tap. Integrated electric oven and hob with overhead extractor. Window to the side and door leading to the yard.Cellar
16' 4" x 9' 3" (4.99m x 2.83m) With radiator and storage area. Inset spot lighting and electric points.First Floor
Bedroom One
14' 2" x 9' 9" (4.32m x 2.98m) Double bedroom, UPVC double glazed window to the rear aspect.En-Suite
Having modern 3 piece white suite with chrome fittings comprising of Multi Jet shower with glazed screen, wash basin W/C.Bedroom Two
14' 6" x 11' 6" (4.41m x 3.50m) Located to the front aspect with a Upvc double glazed window to the front, and a radiator.Bedroom Three
10' 8" x 8' (3.26m x 2.43m) Generous single bedroom with recess and UPVC double glazed window to the front aspectBathroom
Modern three piece white suite comprising of panel bath with glazed screen and shower over, hand wash basin and W/C. Partially tiled elevations, UPVC double glazed window to the side aspect.Loft Conversion
Loft Room
16' 4" x 9' 5" (4.99m x 2.86m) With sky light window, electicity and lighting. A fantastic usable space perfect for storage or a playroom.Outside
Outside
Lawned front garden. Privet hedge to one boundary and a mature tree which adds to the high level of privacy. Enclosed yard at the rear with double gates and external Laundry/Utility Room/storage with electric light, power points, plumbing for automatic washer and 'Worcester' wall mounted gas fired combination boiler. -
Quick Mortgage Calculator
Use our quick and easy mortgage calculator below to work out your proposed monthly payments
Our Valuation
How much is your home worth? Enter some details for your free onscreen valuation.
Start Now