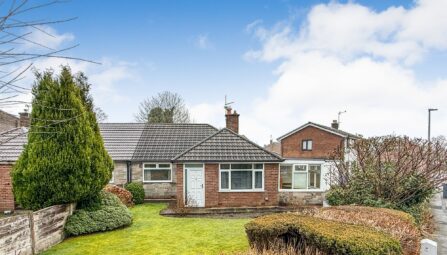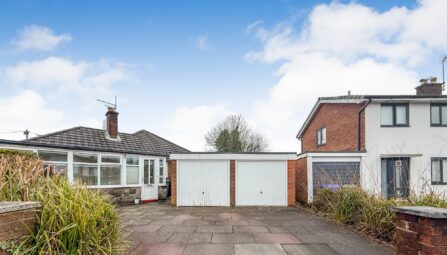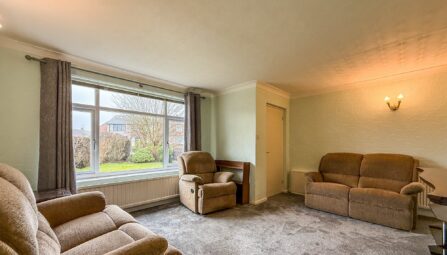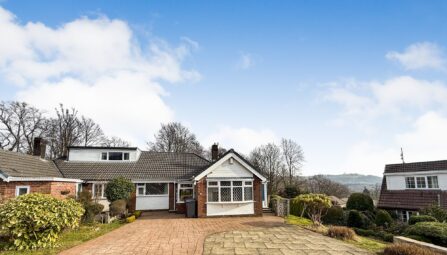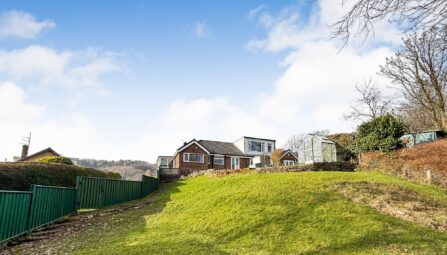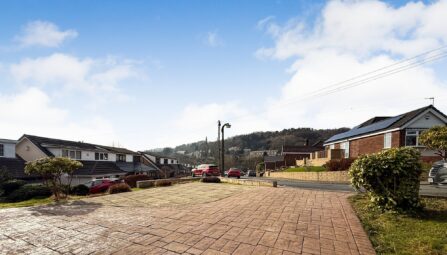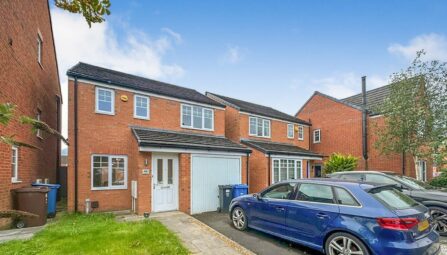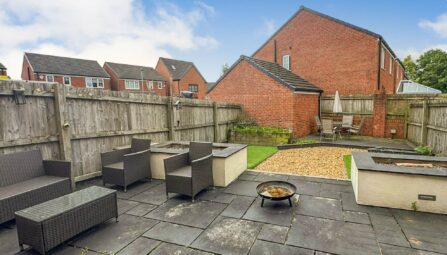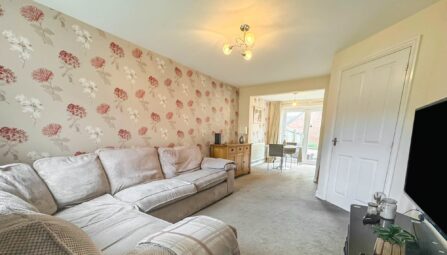Manchester Road
Bury, BL9 9SU
** SOLD WITH NO ONWARD CHAIN ** THREE / FOUR BEDROOM EXTENDED SEMI DETACHED FAMILY HOME ** GARAGE & DRIVEWAY ** MUST BE VIEWED ** Rare opportunity to purchase this fabulous totally re-modelled and extended bay fronted three bedroom semi detached family home on a very popular road. This property is in immaculate condition and is ready to move into, with a state of the art modern kitchen and wet room style bathroom this property must be viewed to appreciate the size and quality of the accommodation on offer. Briefly the accommodation comprises of a beautiful entrance hallway which has downstairs W.C. just of it. The front reception room has a large double glazed bay window to the front of the property, the second reception room features an attractive stone surround and a large double glazed window to the rear of the property. The state of the art kitchen incorporates a central island which house a contemporary sink unit and integrated fridge and freezer, their is also a gas hob integrated electric oven and microwave, their is also plumbing and space for a washing machine and dryer. The kitchen features a stone splash back. To the ground floor is a further room which would lend itself to being a fourth bedroom, study or a play room. On the first floor are three good size bedrooms, all of which have fitted wardrobes and a modern bathroom which has a modern white three piece suite and a walk in wet room style shower. Externally there is driveway for off road parking to the front and at the rear is a detached single garage and a well maintained garden. Viewing is highly recommended and is strictly by appointment only.
-
Property Features
- An extremely well presented three/four bedroom bay fronted extended semi-detached family home
- Entrance hallway & downstairs wc
- Spacious Lounge & Sitting room
- Open plan dining kitchen with appliances
- Fully double glazed and gas central heating
- Superb three piece white bathroom with wet room shower
- Detached single garage & Driveway
- Well presented rear gardens with patio area
- Sold with no onward chain
- EPC Rating - C
- Three good sized bedrooms with fitted furniture
- Extended downstairs bedroom which can be used for a number of different uses
- Viewing is an absolute must as interest is due to be high and is strictly by appointment
Ground Floor
Porch
UPVC double glazed front door and windows tiled flooring, meter cupboardEntrance Hallway
Wooden front door, single glazed windows, laminate wood flooring, ceiling spotlights, leading to 1st floor landingGuest WC
Two - piece white suite comprising of low level WC and wash basin, part tiled walls and flooringLounge
11' 5" x 14' 2" (3.48m x 4.32m) UPVC double glazed bay fronted window, TV point, electric fire, original wooden flooring, ceiling pointSitting Room
11' 4" x 13' 3" (3.45m x 4.04m) 11' 4" x 13' 3" (3.45m x 4.04) UPVC double glazed window, TV point, laminate wooden flooring, ceiling spotlightsExtended Open Plan Kitchen Diner
14' 5" x 13' " (4.39m x NaNm) Modern fitting fitted kitchen with a range of wall and base units, complimentary worksurface, four ring gas hob with extractor unit, integrated microwave, oven, fridge and freezer, plumbed for washing machine. 1 1/2 bowl sink unit laminate wood flooring, radiator, ceiling spotlights, UPVC double glazed French doors, UPVC double glazed rear window.Study / Bedroom Four
6' 0" x 13' 9" (1.83m x 4.19m) UPVC side and front window storage cupboard housing combi boiler, laminate wood flooringFirst Floor
Landing
Ceiling point, loft accessBedroom One
13' 7" x 9' 8" (4.14m x 2.95m) UPVC double glazed front bay window fitted wardrobes, ceiling spotlights, radiatorBedroom Two
14' 2" x 11' 5" (4.32m x 3.48m) UPVC double glaze rear window, radiator, fitted wardrobes, ceiling spotlightsBedroom Three
7' 1" x 8' 2" (2.16m x 2.49m) UPVC double glazed front window, ceiling point, fitted wardrobesFamily Bathroom
A modern three-piece white suite comprising of walk-in shower, low level WC, wash hand basin with storage cupboard underneath chrome towel radiator part tiled walls and flooring UPVC rear and side windowOutside
Garage
Single garage, wooden front door, power points and ceiling pointGardens
Front: Pebbled driveway, lawn area with well-maintained borders and shrubs
Rear: Lawn area with well maintained borders and shrubs -
Quick Mortgage Calculator
Use our quick and easy mortgage calculator below to work out your proposed monthly payments
Related Properties
Our Valuation
How much is your home worth? Enter some details for your free onscreen valuation.
Start Now