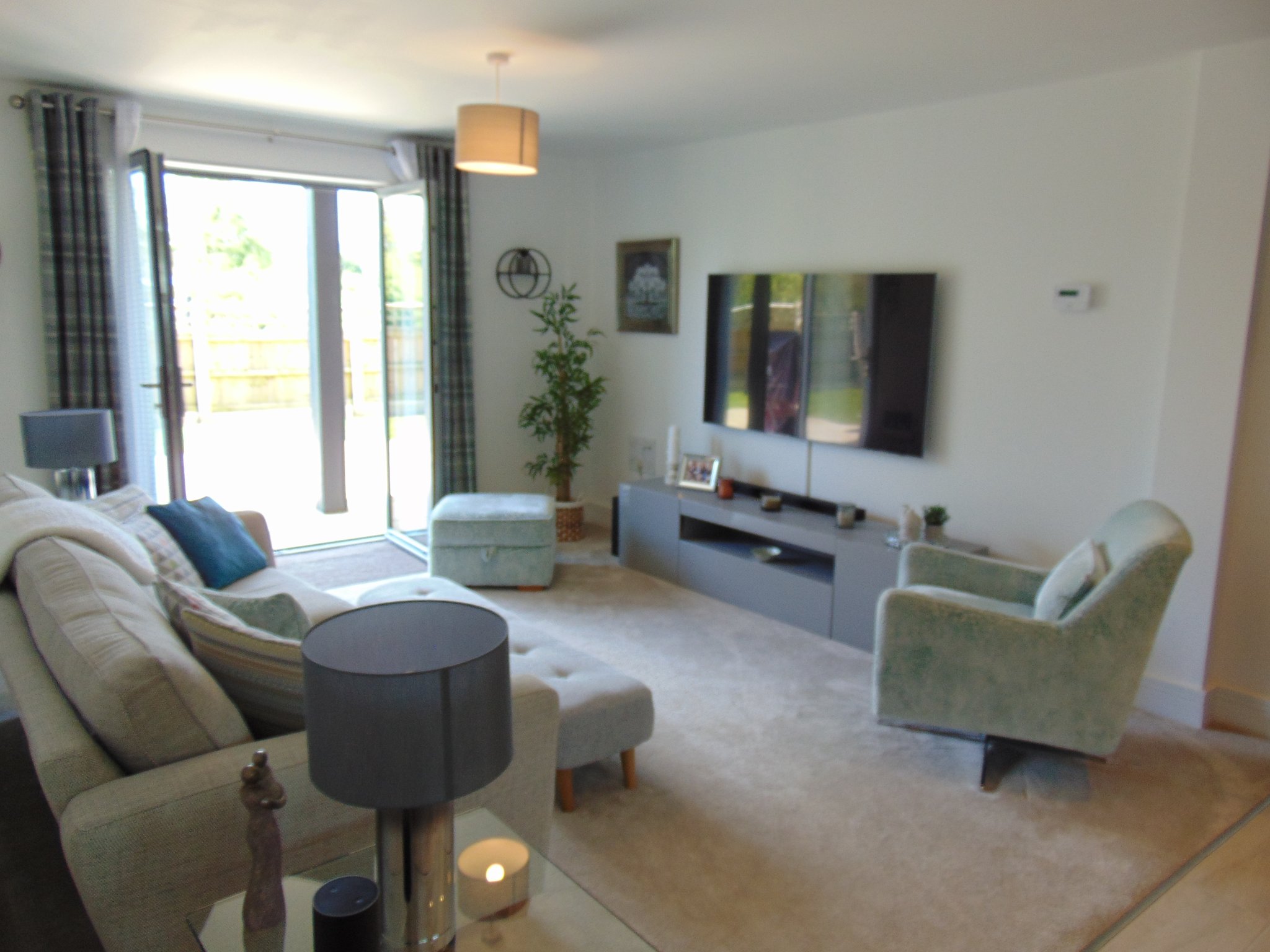Marina View Apartments, off Barden Lane, Burnley
£159,995

Features
- Offered for sale with no onward chain
- Immaculately presented by the current owners
- Located on the popular Marina View apartment complex
- Ground floor living accommodation
- Eye catching open plan living space
- Modern kitchen having a range of integrated appliances
- Two generous bedrooms
- Modern fitted shower room
- Beautifully maintained communal gardens
- Allocated parking
- Warmed by gas central heating and being Upvc double glazed throughout
- EPC - B
- Early viewing a must!
Full Description
Ground Floor
Entrance Hallway
Accessed off the communal hallway the property boasts a private hallway leading to the front door.
Entrance
having a large storage cupboard off, and access to all rooms.
Living Space
4.2m x 3.6m (13' 9" x 11' 10") this large open plan living space has Upvc patio doors leading out into the gardens and is open with:
Dining Kitchen
4.8m x 3.4m (15' 9" x 11' 2") an impressive range of modern fitted wall and base units that boast a complimentary rolled edge working surface and incorporates a one and a half bowl sink and drainer. There is a range of integrated appliances including: fridge, freezer, washing machine, dishwasher and a four ring gas hob and oven with cooker hood over. Ample dining space.
Bedroom One
4.2m x 2.7m (13' 9" x 8' 10") a generous double bedroom with Upvc double glazed windows overlooking the communal gardens.
Bedroom Two
4.2m x 2.7m (13' 9" x 8' 10") a second double bedroom with Upvc double glazed windows overlooking the gardens to the rear of the property.
Shower Room
a modern three piece shower room comprising of a low level W/C, pedestal wash basin and a shower cubicle with tiling to compliment.
Outside
Gardens
the complex is surrounded by boastfully maintained communal gardens and this particular apartment benefits from a paved patio immediately adjoining the patio doors off the lounge.
Communal Charges
The block has maintenance charge of £135 per month. This covers the maintenance of all the communal areas, including the gardens and lift, includes the service charge and also includes buildings insurance.
The property is on a leasehold title with the residue of a 999 year lease remaining.
The property has been a 'very low' risk for flooding from rivers and the sea, with .gov.uk commenting - Very low risk means that this area has a chance of flooding of less than 0.1% each year.
The council tax is Band A.
Mobile and boradband coverage is offered by a number of providers and ultrafast is not available.















