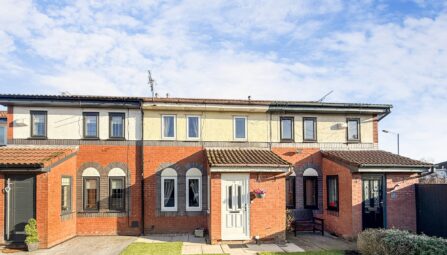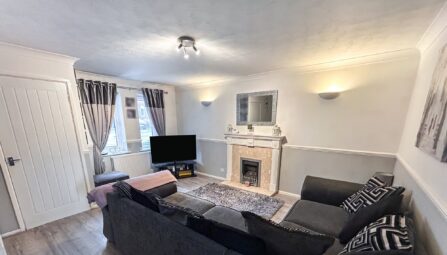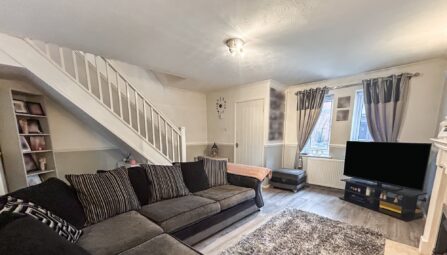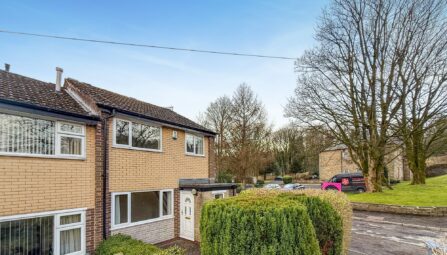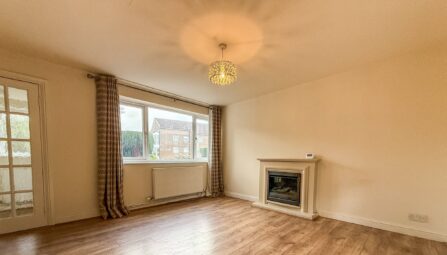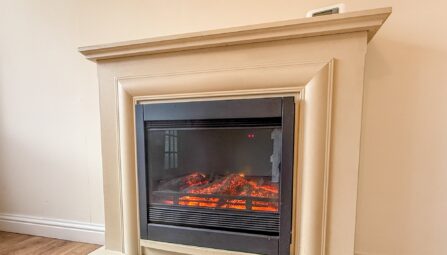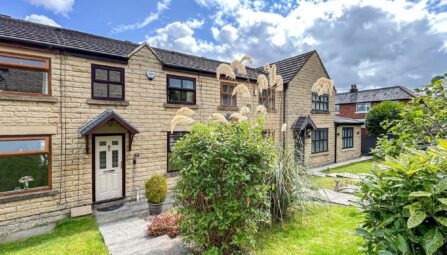Mercer Crescent, Helmshore
Rossendale, BB4 4JJ
** A SUPERB THREE BEDROOM SEMI-DETACHED FAMILY HOME IN A SOUGHT AFTER LOCATION WITH GARDENS FRONT & REAR, DRIVEWAY & FANTASTIC OPEN PLAN KITCHEN DINER! ** FREEHOLD PROPERTY ** A wonderful family home with stunning views to the front, this property is ideally situated for local schools, amenities and excellent transport links. The current vendors have recently had a new roof, front porch extension and conservatory. This well presented family home is situated in a sought after residential area of Mercer Crescent. Immaculate condition throughout and with a "show home" contemporary style, the property offers three good size bedrooms. A real standout feature is the stunning open plan contemporary modern kitchen with integral appliances, which opens to the dining area, creating a perfect social space for the whole family, or offering an ideal entertaining area too - truly a perfect family home in a great location. Internally, this property briefly comprises: a front porch, entrance hallway, a bright and spacious lounge with feature fireplace, open plan kitchen dining area with access to the rear conservatory. To the first floor; three good bedrooms, two of which have stunning views to the front and modern three piece family bathroom. Externally, to both the front and rear are lovely, well maintained gardens, with off road driveway parking and a wooden shed completing a fantastic outside space.
Close to excellent commuter links, with fantastic motorway connections and with public transport available nearby, this property is also within easy reach of good schools and excellent local amenities, including shopping, healthcare and sports & leisure facilities. Situated in a sought after residential location, this property represents an excellent opportunity and early viewing highly recommended as interest is expected to be high.
Tenure: Freehold
Local Authority/Council Tax
Bury Council: C Annual Amount:£1962.59 Approx.
Flood Risk: Very Low
Broadband availability
Superfast: Download: 78Mbps Upload: 20Mbps
Mobile Coverage
EE - High, Vodafone - High, Three - High, O2 - High
-
Property Features
- An Immaculate, Three Bedroom Family Home
- Spacious bright lounge with feature fireplace
- Open Plan Modern Dining Kitchen
- Entrance porch & Inner hallway
- Bright Conservatory
- Wonderful Views
- Well Maintained Front And Rear Gardens
- Driveway for ample off road parking to the front & side
- Sought After Location, Close To Local Schools
- EPC Rating - D
- Freehold Property
- Viewing highly recommended and is strictly by appointment only
Ground Floor
Front Porch
Composite double glazed front door and windows.Hallway
Inner hallway with tiled flooring and stairs to the first floor.Lounge
4.14 x 3.82 (13'6" x 12'6") - Contemporary fireplace and UPVC double glazed bay window to the front.Dining Kitchen
4.78 x 3.16 (15'8" x 10'4") - Modern fitted wall and base units, integrated gas hob, oven and extractor, tiled elevations, access into the conservatory, UPVC double glazed window to the side.Conservatory
4.09m x 2.64m (13' 5" x 8' 8") UPVC double glazed windows and French patio doors.First Floor
Landing
UPVC double glazed side window and loft access.Bed room One
4.06 x 2.56 (13'3" x 8'4") - Fitted wardrobes, UPVC double glazed window to the front.Bedroom Two
2.83 x 2.8 (9'3" x 9'2") - Built in cupboards, UPVC double glazed window to the rear.Bedroom Three
2.93 x 2.12 max (9'7" x 6'11" max) - Boiler cupboard, UPVC double glazed window to the front.Family Bathroom
Briefly comprising, modern wc, wash hand basin and panel bath with shower over, tiled elevations, heated towel rail, UPVC double glazed widow to the rear.Outside
Gardens & Parking
Outside there is a parking forecourt and side driveway and there are enclosed well maintenance rear gardens with raised patio and flower beds. -
Quick Mortgage Calculator
Use our quick and easy mortgage calculator below to work out your proposed monthly payments
Related Properties
Our Valuation
How much is your home worth? Enter some details for your free onscreen valuation.
Start Now