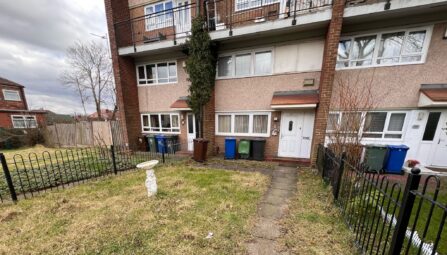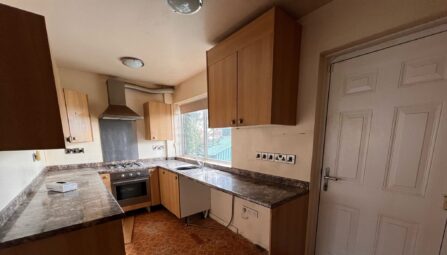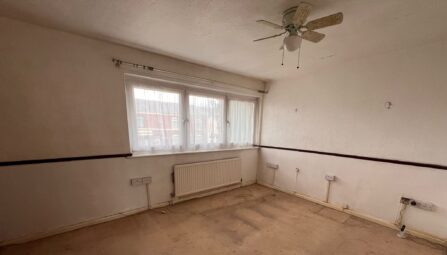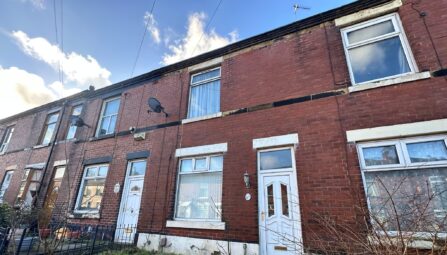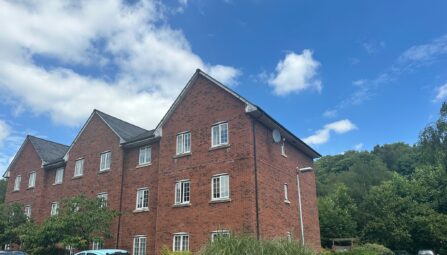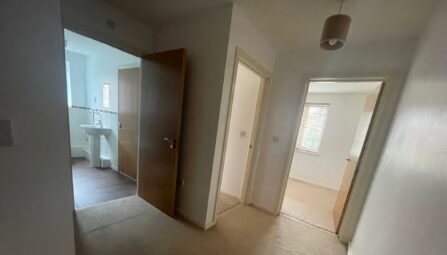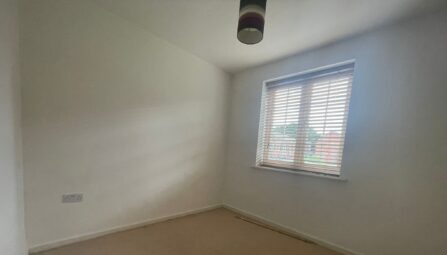This property is not currently available. It may be sold or temporarily removed from the market.
Milner Street
Radcliffe, Manchester, M26 3TH
Two bedroom mid terrace property
Spacious living room
Fitted kitchen with integrated oven and hob
Two bedrooms
Three piece bathroom suite with shower
On street parking to the front of the property
Gas central heating and upvc double glazing
Large enclosed yard to the rear
1.1 mile to Radcliffe metro link station
£120,000
-
Ground Floor
Lounge
14' 6" x 13' 6" (4.43m x 4.11m)Kitchen
8' 1" x 14' 6" (2.47m x 4.41m)First Floor
Master Bedroom
14' 6" x 13' 7" (4.43m x 4.14m)Bathroom
5' 5" x 5' 1" (1.65m x 1.55m)Bedroom Two
9' 1" x 8' 3" (2.78m x 2.51m) -
Quick Mortgage Calculator
Use our quick and easy mortgage calculator below to work out your proposed monthly payments
Related Properties
Request a Valuation
Our Valuation
How much is your home worth? Enter some details for your free onscreen valuation.
Start Now