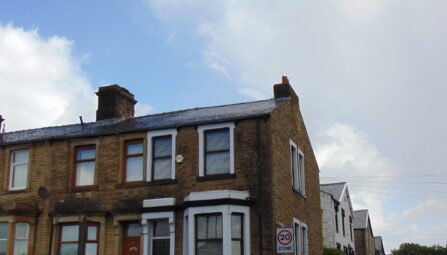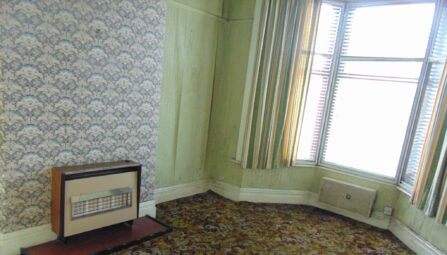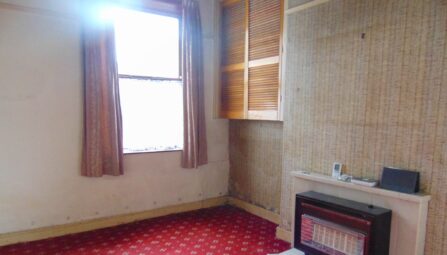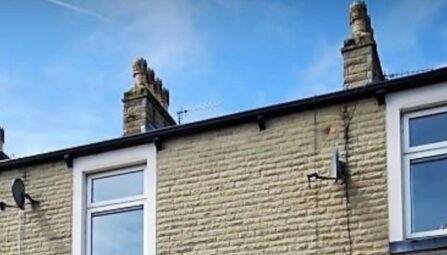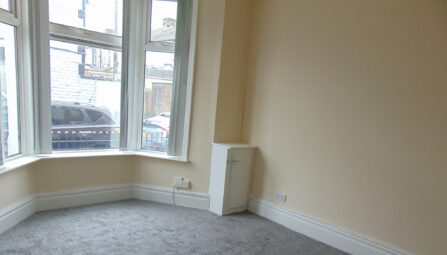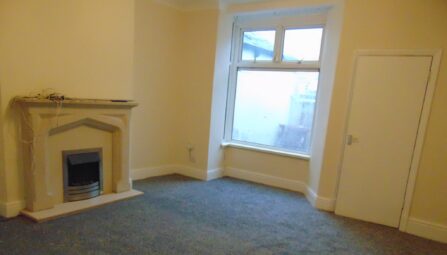Mitella Street
Burnley, BB10 4EN
!! Investment Opportunity !! Occupying a prominent position in close proximity to Towenley Park, we offer for sale this sizeable mid terrace home that is offered for sale with the current tenant in situ. The tenancy began in March 24 and the current rent is £750PCM. All the relevant certification is in place. The recently refurbished accommodation comprises of: two generous separate reception rooms, a modern fitted kitchen, three well proportioned first floor bedrooms and a modern three piece bathroom suite. The property was previously adapted as a house for multi-occupancy. Warmed by gas central heating, and being Upvc double glazed throughout. Low maintenance yard to the rear. Council Tax Band A. EPC - D. Early viewing is considered a must!
-
Property Features
- Substantial bay fronted mid terrace house
- Forecourt fronted and yard at the rear
- Currently offering: living room and fitted kitchen
- Modern three piece bathroom suite
- Three bedrooms to the first floor
- Upvc double glazing
- Gas central heating - run from a combination boiler
- Convenient level position
- Recently decorated throughout
- Close to Turf Moor football ground and the local park
- Of interest to landlords/investors
- Offered for sale with a tenant in situ
- Tenant currently paying £750PCM and has been in situ since March 24
- All the relevant certification is in place
- Previously adapted/altered as a house of multiple occupancy
- Early viewing considered a must!
Mitella Street, Burnley
Ground Floor
Living Room
15' x 14' (4.57m x 4.27m) into the bay. Having feature fireplace with coal effect electric fire, Upvc double glazed bay window and radiator.Sitting Room
13' 2" x 10' 4" (4.02m x 3.15m) having Upvc double glazed bay window and radiator.Kitchen
13' 2" x 6' (4.02m x 1.83m) having modern units with chrome fittings comprising of stainless steel sink, fitted base units, matching wall cupboards, wall tiling above the working surfaces, 2 Upvc double glazed windows, radiator and door leading to outside. Appliances include integrated gas cooking hob and oven with extractor hood over, fridge/freezer. Recessed ceiling spotlights, wall mounted gas fired combination boiler.First Floor
Bedroom (Front)
14' x 10' 9" (4.27m x 3.28m) with Upvc double glazed window and radiator.Bedroom (Centre)
8' 8" x 8' (2.64m x 2.44m) having 'velux' roof light, fitted wardrobe and radiator.Bedoom (Rear)
8' 6" x 7' (2.59m x 2.13m)plus doorway recess. Having Upvc double glazed window and radiator.Bathroom
having three piece modern white suite with chrome fittings comprising of bath with shower over, pedestal wash basin and low suite W/C, partly tiled walls, Upvc double glazed window and chrome radiator/towel rail.Outside
Outside
Forecourt with iron railings and gate, flagged yard at the rear. -
Quick Mortgage Calculator
Use our quick and easy mortgage calculator below to work out your proposed monthly payments
Related Properties
Our Valuation
How much is your home worth? Enter some details for your free onscreen valuation.
Start Now