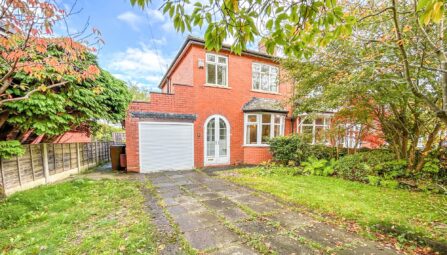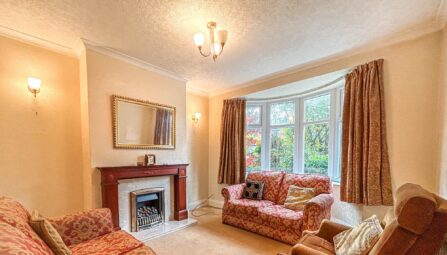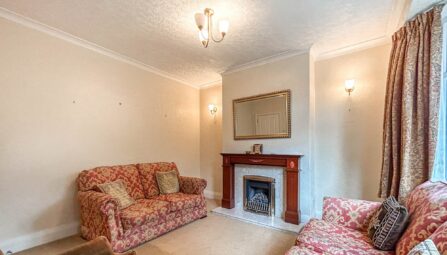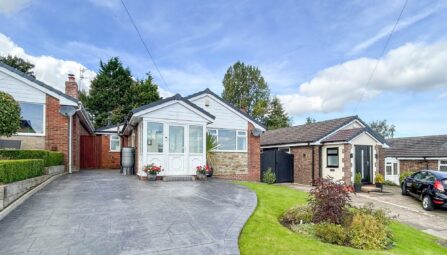Mosley Avenue, Holcombe Brook
Bury, BL0 9UH
** SOLD TO ONE OF OUR REGISTERED BUYERS MORE PROPERTIES REQUIRED ** SOLD WITH NO ONWARD CHAIN ** THREE BEDROOM FAMILY HOME IN A QUIET CUL DE SAC ** TWO RECEPTION ROOMS ** A mature, three bedroom detached family home situated in a charming and spacious location just off Summerseat Lane within a highly sought-after residential cul-de-sac. This versatile property features an entrance porch, hallway, large lounge, dining room, and fitted kitchen on the ground floor. The first floor includes three bedrooms and a family bathroom. The property boasts mature, well-maintained gardens at both the front and rear. Additionally, there is a sizable driveway at the front, offering off-road parking for multiple vehicles and leading to a single garage. The home benefits from full UPVC double glazing and is heated by gas central heating. Conveniently located for easy access to Holcombe Brook with its abundance of local amenities, as well as Bury Town Centre. Viewing is highly recommended and strictly by appointment only through our Ramsbottom office.
Tenure: Leasehold, Lease Term: 999 years Lease end date: TBC
Local Authority/Council Tax: Bury Council: B Annual Amount:£2288.80 Approx.
Flood Risk: Very Low
Broadband availability: Ultrafast: Download: 1139Mbps Upload: 104Mbps
Mobile Coverage: EE - Likely, Vodafone - Limited, Three - Limited, O2 - Likely**
-
Property Features
- Three bedroom detached family home on a quiet cul de sac
- Very Sought After Location
- Family Lounge & Dining Room
- Front Porch & Hallway
- Fitted Kitchen
- Sold With No Onward Chain
- Potential to Extend and Refurbish
- Driveway & Garage for ample off road parking
- Fully Double Glazed & Gas Central Heating
- Three Good Sized Bedrooms & Three Piece Family Bathroom Suite
- EPC Rating - E
- Close to all local amenities and excellent road links to Bury town centre & Ramsbottom Village
- Viewing is highly recommended on this excellent property and is strictly by appointment only
Ground Floor
Front Porch
UPVC double glazed front door and windows.Hallway
Radiator, ceiling point and stairs leading to the first floor landing.Lounge
UPVC double glazed front window, gas fire with tile surround, radiator and ceiling point.Dining Room
UPVC double glazed rear window, radiator and ceiling point.Kitchen
A range of wall and base units with complementary worksurface, single sink unit with drainer, plumbed for dishwasher and washing machine, radiator, ceiling point, part tiled walls, UPVC double glazed rear window and UPVC double glazed back door.First Floor
Landing
UPVC double glazed side window, loft access and ceiling point.Bedroom One
UPVC double glaze front window, radiator, built-in wardrobes and ceiling point.Bedroom Two
UPVC double glazed rear window, radiator and ceiling point.Bedroom Three
UPVC double glazed front window, radiator and ceiling point.Family Bathroom
A three-piece bathroom suite comprising of a panel bath with mixer tap, electric shower above, low level WC, wash hand basin, radiator, fully tiled walls, storage cupboard, ceiling point, UPVC double glazed rear and side windows.Outside
Outhouse
Brick built out house.Garage
A manual up and over garage door, double glazed side window, power points and ceiling point.Gardens & Driveway
Front: A concrete driveway for several cars, well stocked borders with well maintained borders and shrubs.
Rear: A flagged patio area, lawn area, greenhouse, well stock borders and shrubs, gate access to the side and fence panels surround. -
Quick Mortgage Calculator
Use our quick and easy mortgage calculator below to work out your proposed monthly payments
Related Properties
Our Valuation
How much is your home worth? Enter some details for your free onscreen valuation.
Start Now







