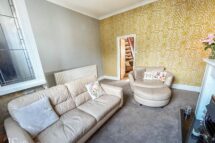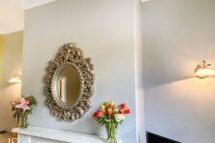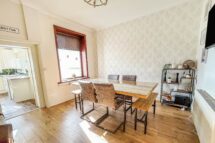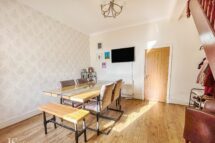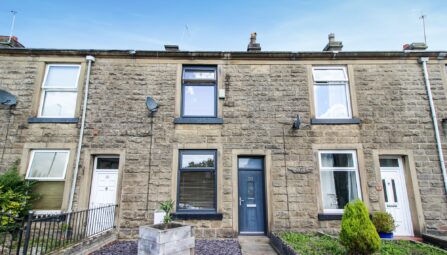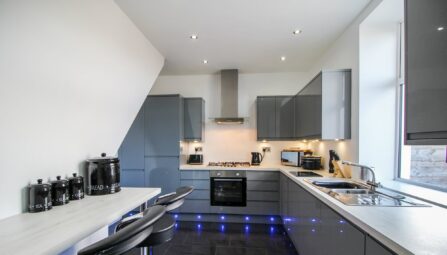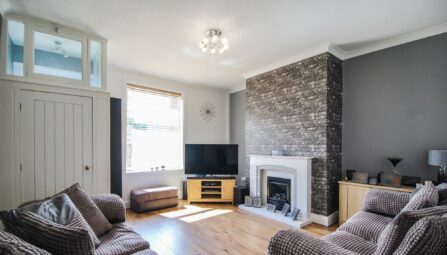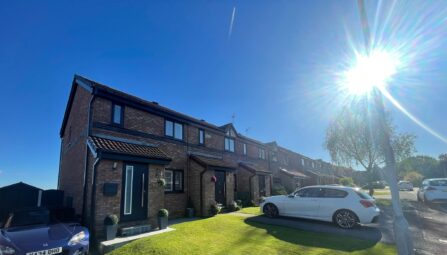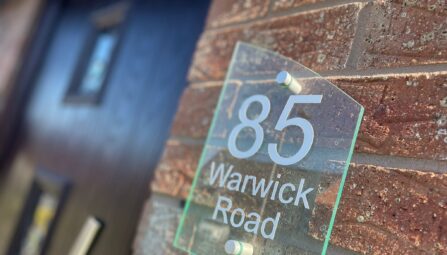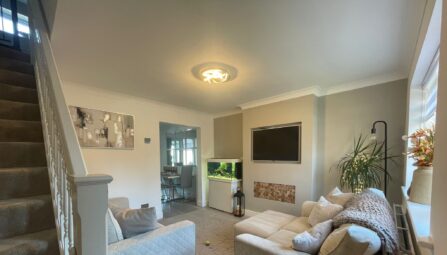Peel Brow, Ramsbottom
Bury, BL0 0AU
** EXTENDED & DECEPTIVELY TWO DOUBLE BEDROOM STONE COTTAGE ** WELL PRESENTED & IDEAL FOR A FIRST TIME BUYERS ** WELL SOUGHT AFTER LOCATION & NOT OVERLOOKED TO THE REAR ** JonSimon are pleased to bring to the market the two bedroom stone cottage, situated in a well sought after location, close walking distance to Ramsbottom Town Centre. The well proportioned ground floor layout features a vestibule entrance into the facing lounge with a feature fireplace, opening to a generous separate dining room with laminate wood flooring flowing though to the extended modern fitted kitchen complete with gas hob & electric oven. On the first floor, the spacious main bedroom faces the front and features wall to wall wardrobes, whilst the second bedroom is a good size double. The shower room is modern and sleek and features two piece WC and hand basin in white in addition to the walk in shower. To the outside there is a low maintenance enclosed rear court yard with a South facing aspect overlooking the local allotments and rear access gate. Viewing is highly recommended and is strictly by appointment only via our Ramsbottom office.
Tenure: Leasehold £4.55per year
Local Authority/Council Tax: Bury Council: B Annual Amount:£1695.21 Approx.
Flood Risk: Very Low
Broadband availability: Superfast: Download: 152Mbps Upload: 20Mbps
Mobile Coverage: EE - High, Vodafone - High, Three - High, O2 - High
-
Property Features
- A BEAUTIFUL TWO BEDROOM MID STONE TERRACED PROPERTY IN A POPULAR LOCATION
- SPACIOUS LOUNGE & DINING ROOM WITH FEATURE FIREPLACE
- MODERN FITTED KITCHEN
- MODERN THREE PIECE WHITE SHOWER ROOM
- WITHIN WALKING DISTANCE OF RAMSBOTTOM TOWN CENTRE
- SOUTH FACING REAR COURTYARD- OVERLOOKING ALLOTMENT
- TWO DOUBLE BEDROOMS WITH MAIN BEDROOM HAVING FITTED WARDROBES
- VIEWING IS HIGHLY RECOMMENDED & STRICTLY BY APPOINTMENT ONLY
Ground Floor
Entrance Vestibule
Opening through an inner door into the lounge.Lounge
With a front facing UPVC window, coving, centre ceiling light and two wall lights, feature fireplace with an electric fire, radiator, TV point and power points.Dining Room
With a rear facing UPVC window, coving, centre ceiling light, laminate wood effect flooring, radiator, telephone point, power points and stairs ascending to the first floor landing.Kitchen
With rear and side facing UPVC window, centre ceiling light and power points. Modern fitted kitchen with a range of wall and base units with contrasting work surfaces, inset sink and drainer units, built in electric oven and gas hob with extractor hood, plumbing for a washing machine and space for an American style fridge freezer. UPVC door opens out to the courtyard.First Floor
Landing
Ceiling Point.Bedroom One
With a front facing UPVC window, centre ceiling light, wall to wall fitted wardrobes, radiator and power points.Bedroom Two
With a rear facing UPVC window, centre ceiling light, radiator and power points.Shower Room
With a rear facing opaque UPVC window, laminate wood effect flooring, heated towel rail, walk in shower unit, low level WC and hand wash basin.Outside
Gardens
Front - Small garden to the front and pathway.
Rear Courtyard - To the rear of the property is a walled courtyard with a bin storage area and rear access gate. -
-

-
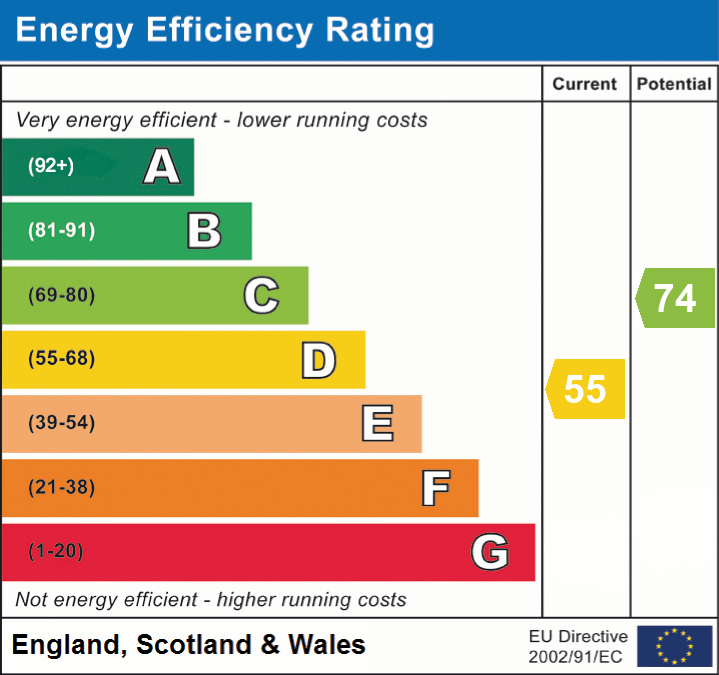
Quick Mortgage Calculator
Use our quick and easy mortgage calculator below to work out your proposed monthly payments
Related Properties
Our Valuation
How much is your home worth? Enter some details for your free onscreen valuation.
Start Now



