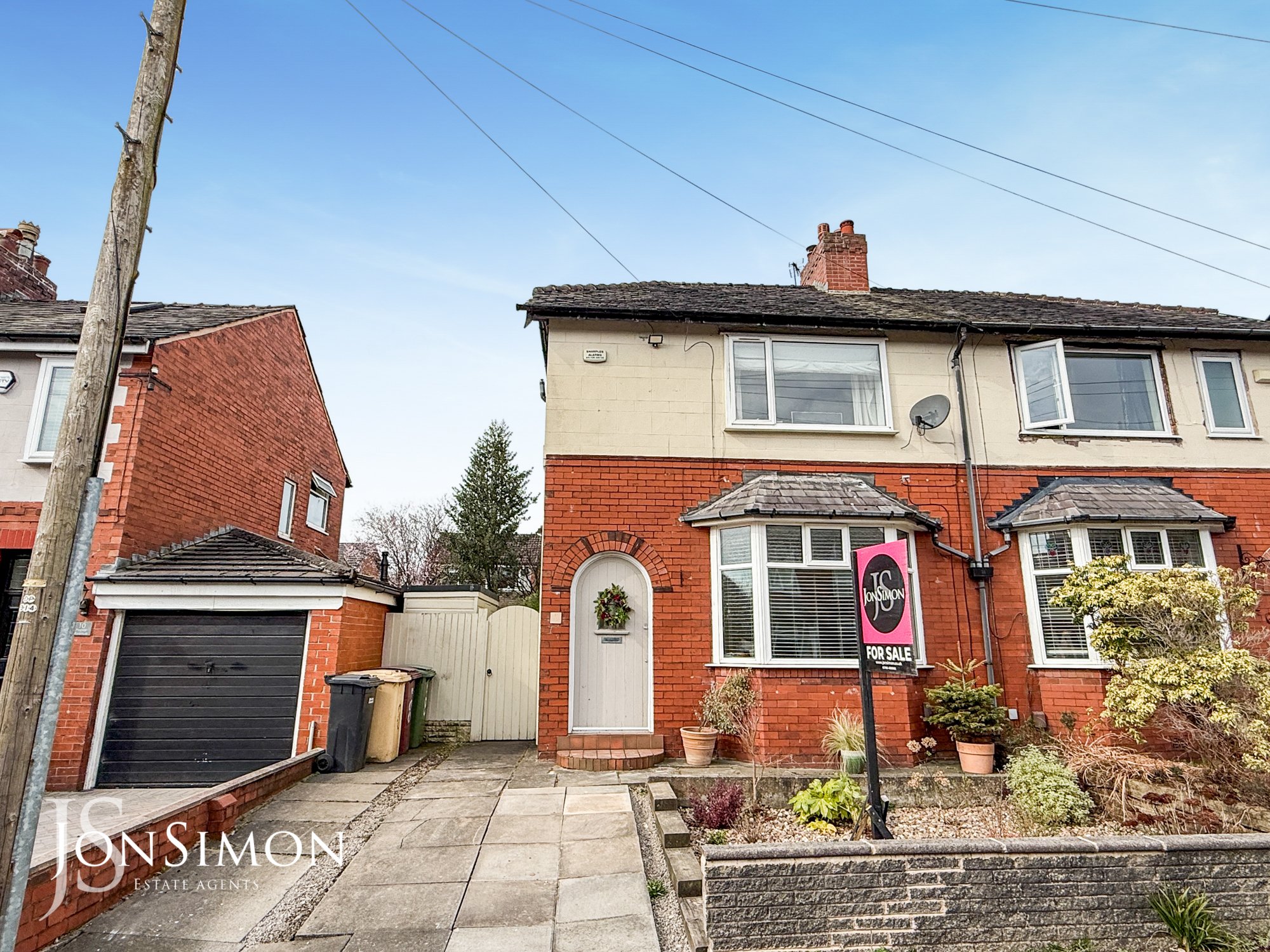Poplar Avenue, Bolton
£240,000

Features
- A Stunning Two Bedroom Bay Fronted Extended Semi-Detached Family Home
- Sold with No Onward Chain
- Spacious Bright Lounge
- Superb Open Plan Dining Kitchen
- Two Double Bedrooms
- Modern Three Piece White Bathroom Suite
- Entrance Hallway
- Well Maintained Front & Rear Gardens with Decked Patio Area
- South Facing Rear Garden
- Quiet cul-de-sac location
- Close proximity to excellent schools and transport links
- Viewing Highly Recommended and Strictly by Appointment Only
Full Description
Ground Floor
Entrance Hallway
Front door, ceiling coving, ceiling point and stairs leading to the first floor landing.
Lounge
UPVC double glazed bay fronted window, radiator, TV point, inset fireplace with oak beam, ceiling coving, built-in storage cupboards and ceiling point.
Open Plan Dining Kitchen
A modern fully fitted kitchen with a range of wall and base units with complimentary wooden work surfaces, four ring electric hob with extractor unit electric oven, integrated fridge, freezer, dishwasher and washing machine, single bowl sink unit with drainer, part tiled walls, radiators, built-in storage cupboards and shelves, electric stove, ceiling spotlights, Velux window, ceiling point, UPVC double glazed windows, UPVC double glazed French patio doors and back door.
First Floor
Landing
Loft access, ceiling point and UPVC double glazed side window.
Bedroom One
UPVC double glazed front window, fitted wardrobes, radiator, ceiling coving and ceiling point.
Bedroom Two
UPVC double glazed rear window, radiator, built-in cupboard housing the combi boiler and ceiling point.
Family Bathroom
A modern three-piece white bathroom suite comprising of a tile bath with mixer tap, glass shower screen with shower above, low level WC, wash hand basin, chrome tiled radiator, ceiling point and UPVC double glazed side window.
Outside
Parking & Gardens
Front: Flagged driveway, low maintenance front garden.
Rear: Large decked patio area, lawn area, well established borders shrubs, fence panels surround with gated access to the side.























