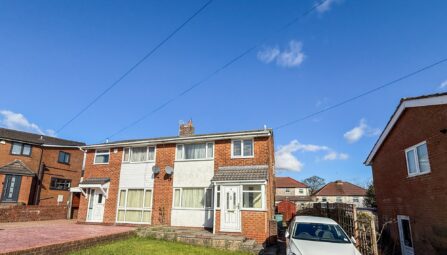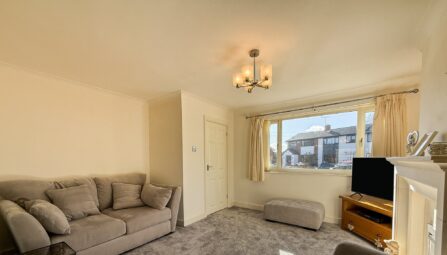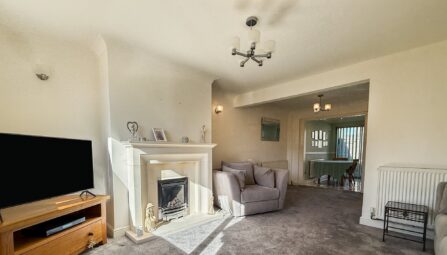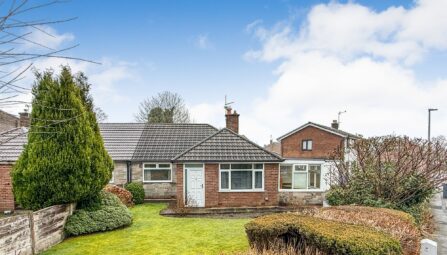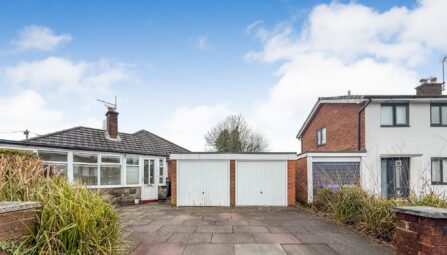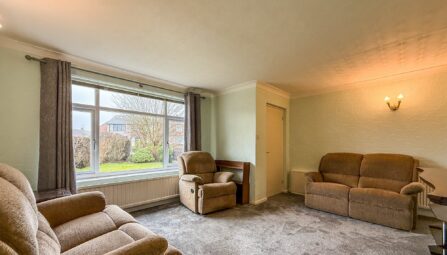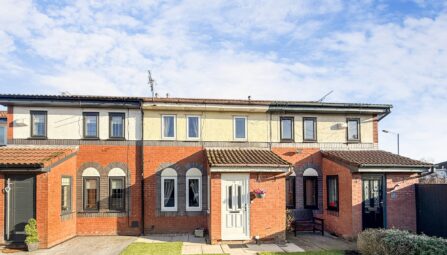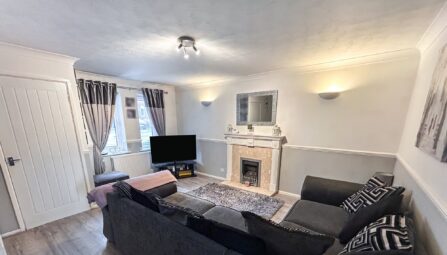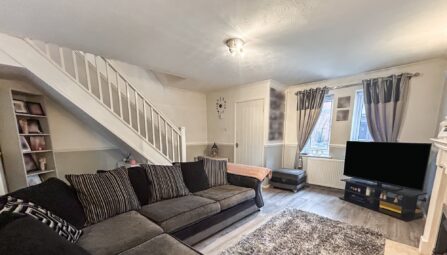Ramsbottom Road, Hawkshaw
Bury, BL8 4JS
** THREE BEDROOMS ** OFF ROAD PARKING TO FRONT & REAR ** OPEN VIEWS TO THE REAR ** SOUGHT AFTER LOCATION ** JonSimon are excited to market this well presented property is situated in a superb position, boasting exceptionally well-proportioned accommodation over three floors, that simply must be viewed in person to be fully appreciated. The generous and bright accommodation comprises an entrance vestibule, lounge with feature fireplace, fitted kitchen diner with a range of wall and base units and access to the garden. To the first floor there are two good sized bedrooms and the three piece white family bathroom with shower over the bath. The main bedroom is on the second floor with a separate WC. Outside there is off road parking to the front and rear plus a split level paved garden to the rear, enjoying open views. The popular location is within easy access to the many shops and amenities Hawshaw has to offer and is well placed for major transport links making it easy to commute into Bury, Manchester and across the North West. Highly regarded schools are also within walking distance. Internal viewings are strongly recommended to avoid disappointment and is strictly by appointment only.
Tenure: Freehold
Local Authority/Council Tax: Bury Council: C Annual Amount:£1937.37 Approx.
Flood Risk: Very Low
Broadband availability
Superfast: Download: 38Mbps Upload: 8Mbps
Mobile Coverage
EE - High, Vodafone - High, Three - High, O2 - High
-
Property Features
- Deceptively Spacious Three Bedroom End Terrace
- Spacious Lounge with feature fireplace
- Fitted Dining Kitchen & Small cellar
- Open Aspect to the rear
- Off road parking to the front & rear
- Modern three piece white bathroom
- Enclosed rear garden for low maintenance Plus additional garden with large shed
- Gas central heating & double glazed windows
- Located in the heart of Hawkshaw
- EPC Rating - E
- Freehold Property
- Viewing is a must and is strictly by appointment only
Ground Floor
Vestibule
Front door.Lounge
Double glazed front window with stain glass inserts, open fire with feature surround, TV point, radiator, ceiling coving and ceiling point.Dining Kitchen
A range of wall and base units with complementary work surfaces, Belfast sink unit, gas cooker with gas hobs, extractor hood above, part tiled walls, plumbed for washing, ceiling coving, ceiling point, UPVC double glazed rear window and back door.First Floor
Landing
UPVC double glazed side window and ceiling poiint.Bedroom Two
Double glazed front window, radiator, ceiling coving, fireplace with surround and ceiling point.Bedroom Three
UPVC double glazed rear window, radiator ceiling coving and ceiling point.Family Bathroom
A modern three piece white suite comprising of a panel bath with mixer tap, shower above, glass shower screen, low level w/c, wash hand basin, radiator, part tiled walls, ceiling spot lights and UPVC double glazed rear window.Second Floor
Bedroom One
UPVC double glazed rear window, radiator and ceiling point.W.C.
A two piece suite comprising of a low level w/c,, wash hand basin, part tiled walls, combi boiler and ceiling point.Outside
Gardens & Parking
Front: Well maintained front garden with small shrubs and gated access.
Rear: Paved patio area with gated access down to a flagged driveway for off road parking. Additional garden with mature shrubs and wooden shed. -
Quick Mortgage Calculator
Use our quick and easy mortgage calculator below to work out your proposed monthly payments
Related Properties
Our Valuation
How much is your home worth? Enter some details for your free onscreen valuation.
Start Now