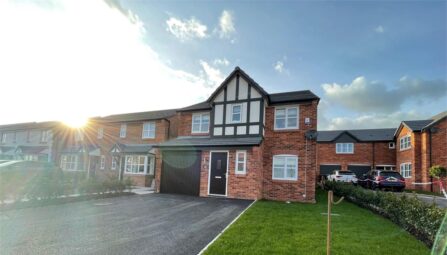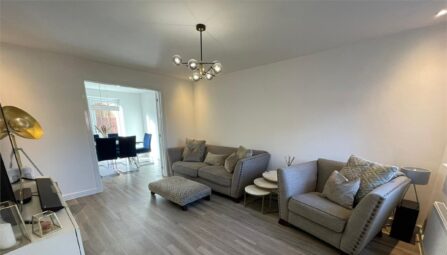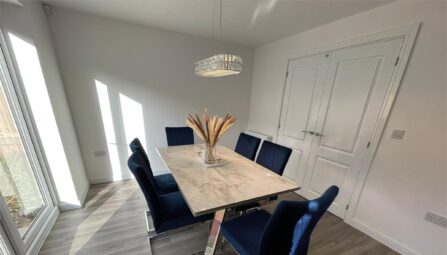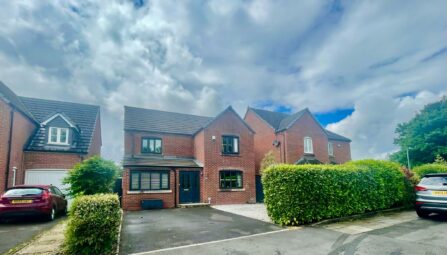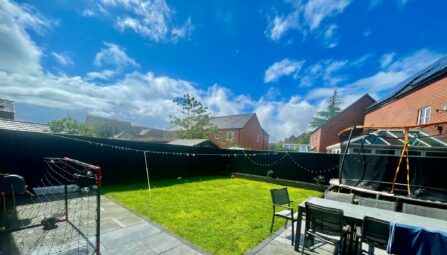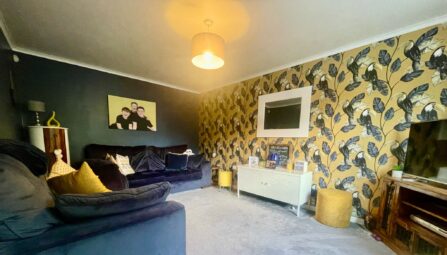Regent Street, Ramsbottom
Bury, BL0 9PF
** STUNNING OPEN PLAN DINING KITCHEN & SITTING ROOM ** TWO PARKING SPACES ** CONSERVATORY ** MUEST SEE!! ** Extended and beautifully presented three storey mid town house occupying a middle plot at the head of Regent Street on this Persimmon Homes development and situated in the heart of Ramsbottom village. Located within Woodhey High school catchment area and close proximity to three good primary schools. The property offers space that the modern growing family needs and benefits from modern fixture & fittings with tasteful décor throughout. The spacious accommodation is over three floors with a fantastic open plan kitchen, lounge, extended conservatory and guest wc. To the first floor you will find a light and airy bedrooms with modern three piece family bathroom. The second floor has two further well presented bedrooms and a modern en-suite shower room. Well presented rear garden with Astro Turf, to the front there is a small garden and two allocated spaces providing off road parking directly behind the property. Viewing is highly recommended on this beautifully presented family home and is strictly by appointment only.
-
Property Features
- A four bedroom modern attractive mid mews
- Entrance Hallway & Guest WC
- Spacious Lounge
- Open Plan Dining Kitchen
- Conservatory extension
- Small select development just off Bolton Road West
- Modern en-suite shower room & Three piece family bathroom
- Split over three floors
- Allocated car parking to the rear for two vehicles
- EPC Rating - C
- Well maintained back garden with a paved patio
- Viewing highly recommended and is strictly by appointment only
Ground Floor
Entrance Hallway
UPVC double glazed window, stairs to leading to the first floor, radiator.Guest W.C
UPVC double glazed window. A two piece white suite comprising:- low level W.C, wash hand basin, radiator.Lounge
Front facing UPVC double glazed window. A family size living room having a stylish electric log effect fire T.V point, ceiling coving, open through to:-Dining Ktichen
Rear facing UPVC double glazed window. An attractive range of modern fitted units to wall and base, complimentary worktops, tiled splash backs, integrated stainless steel gas hob, electric oven, integrated extractor hood, one and a half bowl single drainer stainless steel sink unit, wall mounted central heating boiler housed in matching unit, tiled floor, plumbed for automatic washing machine, plumbed for dishwasher, dining area, under stair storage cupboard, radiator, access through to:-Conservatory
UPVC double glazed conservatory with double doors leading out to the rear garden.First Floor
Landing
Front facing UPVC double glazed window. Stairs leading to the second floor, spindle balustrade, smoke alarm, built in airing cupboard.Bedroom Three
Rear facing UPVC double glazed window. A good size double bedroom, radiator.Bedroom Four
Front facing UPVC double glazed window. Another good size fourth bedroom, radiator.Family Bathroom
A three piece modern style bathroom comprising:- panel bath, pedestal wash hand basin, low level W.C, half tiled walls, radiator.Second Floor
Landing
Loft access, smoke alarm.Bedroom One
Two front facing UPVC double glazed windows. A double size master bedroom with recess computer area, built in double wardrobe, radiator.En-Suite Shower Room
A modern three piece White suite comprising:- step in tiled shower cubicle, pedestal wash hand basin, low level W.C, tiling to appropriate areas, expelair, radiator.Bedroom Two
Rear facing UPVC double glazed window. A double size second bedroom having views over surrounding hill side, radiator.Outside
Garden & Parking
To the rear the property has an enclosed easy maintenance garden area with a paved patio and Astro turf lawn ideal for alfresco dining. Beyond the garden is private parking. To the front the property has a garden area containing numerous plants and shrubs, paved path leads to the front door. -
Quick Mortgage Calculator
Use our quick and easy mortgage calculator below to work out your proposed monthly payments
Related Properties
Our Valuation
How much is your home worth? Enter some details for your free onscreen valuation.
Start Now