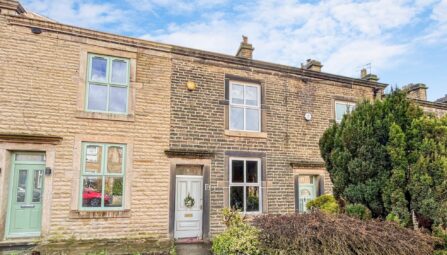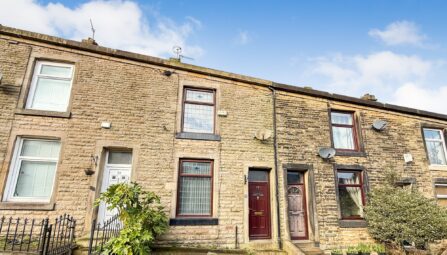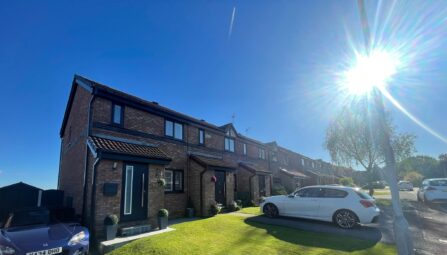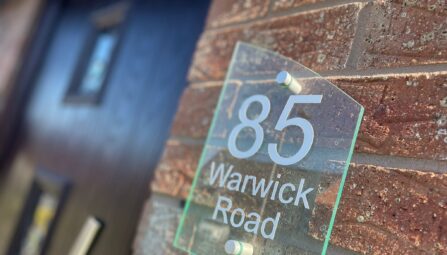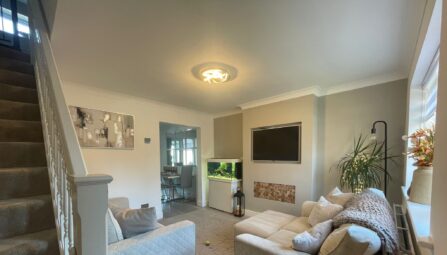Rhine Close, Tottington
Bury, BL8 3NP
** A MODERN TWO DOUBLE BEDROOM SEMI-DETACHED FAMILY HOME ** SUPERB SOUTH FACING REAR GARDEN WITH DECKED PATIO AREAS ** CONSERVATORY EXTENSION ** MUST SEE PROPERTY ** This well presented two double bedroom semi detached family home situated in a sought after and quiet location of Tottington village, close by to open countryside, local amenities, excellent schools and transport networks. This property should be viewed to be fully appreciated. Accommodation in brief comprises of entrance porch, family lounge, dining kitchen, two double bedrooms and a three piece white family bathroom. Concrete grey driveway providing off road parking to the front and a good sized enclosed low maintenance south facing garden to the rear with decked patio areas and metal shed. The current vendors informs us that they have planning permission granted for a two storey extension at the side and a single storey extension at side/rear- Application Number: 66615. Viewing is highly advised and is strictly by appointment only via our Ramsbottom office.
-
Property Features
- Well presented two double bedroom semi detached family home
- Spacious lounge with feature fireplace
- Entrance Porch & Conservatory
- Modern fully fitted open plan dining kitchen
- Planning Permission granted for a two storey extension at the side and a single storey extension at side/rear- Application Number: 66615
- Modern three piece white bathroom suite
- Concrete driveway for several cars to the front
- Well maintained front and rear gardens with decked patio area
- South facing rear garden
- EPC Rating - D
- Situated in a quiet location in the Village of Tottington
- Close to all local amenities and is walking distance to open countryside
- Two double bedrooms
- Perfect for first time buyers and growing families
- Viewing is essential to see the size of this property and is strictly by appointment only
Ground Floor
Porch
UPVC double glazed front door and window, ceiling coving and ceiling point.Lounge
UPVC double glazed front window, radiator, TV point, laminate flooring, electric fire with surround, storage cupboard under the stairs, ceiling coving, ceiling point and stairs leading to the first floor landing.Dining Kitchen
A modern range of wall and base units with complimentary worksurface, four ring gas hob with extractor unit above, electric oven, 1 1/2 bowl sink unit with drainer, part tiled walls, plumbing for washing machine, radiator, ceiling point and UPVC double glazed French patio doors.Conservatory
UPVC double glazed windows and French patio doors, laminate flooring and power points.First Floor
Landing
Radiator and ceiling point.Bedroom One
UPVC double glazed front window, radiator, loft access and ceiling point.Bedroom Two
Two UPVC double glazed rear windows, radiator, storage cupboard housing the combi boiler, ceiling coving and ceiling point.Family Bathroom
A modern three-piece white suite comprising of a panel bath with mixer tap and showerhead, low-level WC, wash basin, chrome towel radiator, part-tiled walls, ceiling point and UPVC double glazed side window.Outside
Gardens & Parking
Front: Concrete driveway for several cars, lawn area and gated access to the rear.
Rear: Decked patio area, lawn area, low maintenance borders and shrubs, metal shed and fence panel surround. South facing rear garden. -
Quick Mortgage Calculator
Use our quick and easy mortgage calculator below to work out your proposed monthly payments
Related Properties
Our Valuation
How much is your home worth? Enter some details for your free onscreen valuation.
Start Now