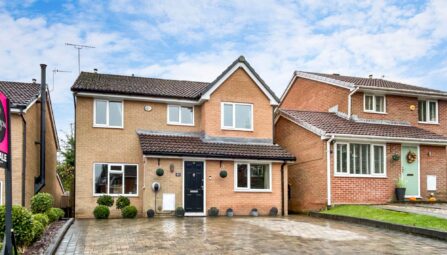Ribbleton Close, Seddons Farm
Bury, BL8 2TH
** STUNNING FAMILY HOME ** SUPERB OPEN PLAN DINING KITCHEN ** SOUGHT AFTER LOCATION ** CUL-DE-SAC ** This gorgeous modern property is situated in a superb position, boasting exceptionally well-proportioned modern accommodation that simply must be viewed in person to be fully appreciated. The generous and bright accommodation comprises an entrance porch, hallway, modern guest WC, lounge with feature wall, large open plan family dining kitchen, utility room, conservatory and storage garage. To the first floor there are five generous bedrooms, all are serviced by the four piece family bathroom. Outside the property has a driveway to the front allowing off road parking. To the rear is private well maintained garden with paved and composite decking patio areas, lawn space and planted borders.
Located in the sought-after Seddons Farm area, this property provides access to the many shops and amenities and is well placed for major transport links making it easy to commute into Bury, Manchester and across the North West. Lowercroft Primary & Elton High School are also within walking distance. An early internal viewing is strongly recommended to avoid disappointment and is strictly by appointment only via our Ramsbottom office.
Tenure: Freehold
Local Authority/Council Tax
Bury Council: D Annual Amount:£2179.56 Approx.
Flood Risk: Very Low
Broadband availability
Ultrafast: Download: 1000Mbps Upload: 220Mbps
Mobile Coverage
EE - High, Vodafone - High, Three - High, O2 - High
-
Property Features
- IMPRESSIVE INDIVIDUAL FREEHOLD DETACHED DETACHED FAMILY HOME
- IDEAL FAMILY HOME, CHOICE RESIDENTIAL POSITION
- BRIGHT & AIRY ACCOMMINDATION
- PORCH, HALLWAY & MODERN GUEST WC
- SPACIOUS LOUNGE
- SUPERB OPEN PLAN DINING KITCHEN
- CONSERVATORY EXTENSION
- FIVE GOOD SIZED BEDROOMS
- FRONT & REAR GARDENS WITH PATIO AREA
- GAS CENTRAL HEATING & FULLY DOUBLE GLAZED
- CUL-DE-SAC LOCATION
- VIEWING IS HIGHLY RECOMMENDED & STRICTLY BY APPOINTMENT ONLY
Ground Floor
Front Porch
UPVC double glazed windows and door, wood laminate floor.Hallway
Under stairs storage cupboard, ceiling points and stairs leading to the first floor landing.Guest WC
Modern two piece white suite comprising of a low level w/c, wash hand basin with storage cupboard, part tiled walls, ceiling point and extractor unit.Lounge
UPVC double glazed front window, radiator, feature wall, laminate flooring, TV point and ceiling point.Conservatory
UPVC double glazed French patio doors and window, laminate flooring, radiator and power points.Stunning Open Plan Dining Kitchen
A superb modern fitted kitchen with a range of wall and base units, complementary work surface, single bowl sink unit with Quooker tap, five ring induction hob with extractor above, integrated microwave, electric oven, plumbed for American style fridge/freezer, breakfast bar, under unit lighting, laminate flooring, ceiling spot lights, radiator, UPVC double glazed rear window and UPVC double glazed back door.Utility Room
Modern wall and base units, complementary work surface, single bowl sink unit with mixer tap, plumbed for washing machine and dryer, laminate flooring, radiator and ceiling point.First Floor
Landing
Ceiling point and storage cupboard.Bedroom One
UPVC double glazed front window, radiator, TV point and ceiling point.Bedroom Two
UPVC double glazed rear window, radiator and ceiling point.Bedroom Three
UPVC double glazed front window, radiator and ceiling point.Bedroom Four
UPVC double glazed rear window, radiator, loft access and ceiling point.Bedroom Five
UPVC double glazed front window, radiator, laminate flooring, storage cupboard and ceiling point.Family Bathroom
UPVC double glazed rear window, modern white 4 piece suite comprising spacious power shower cubicle, bath, hand wash basin and low level wc, wood laminate floor, chrome heated towel rail and radiator.Outside
Storage Garage
Manual up and over door, power and lighting.Gardens & Parking
Front: Flagged driveway, lawn area with borders and shrubs.
Rear: Paved and composite decked patio areas, lawn area with borders and shrubs. -
Quick Mortgage Calculator
Use our quick and easy mortgage calculator below to work out your proposed monthly payments
Related Properties
Our Valuation
How much is your home worth? Enter some details for your free onscreen valuation.
Start Now

