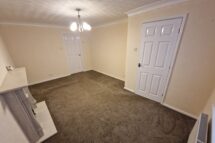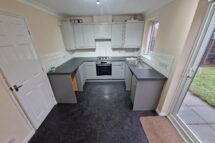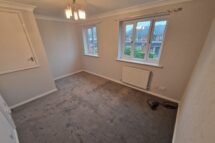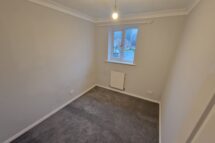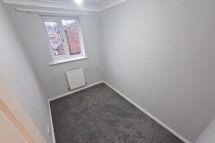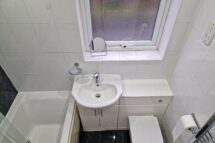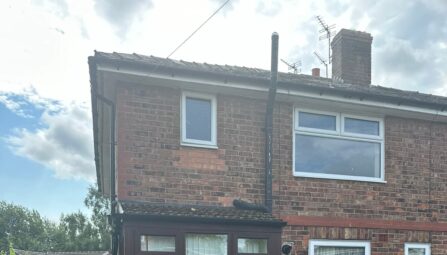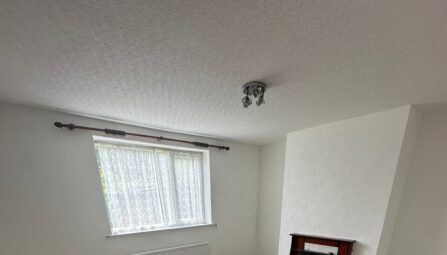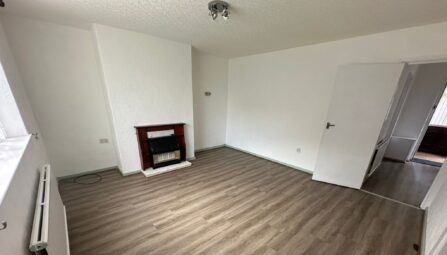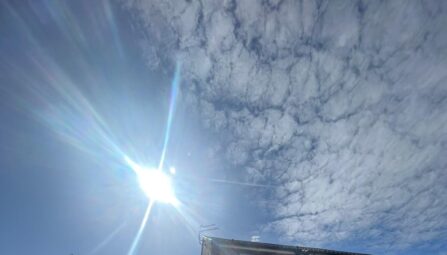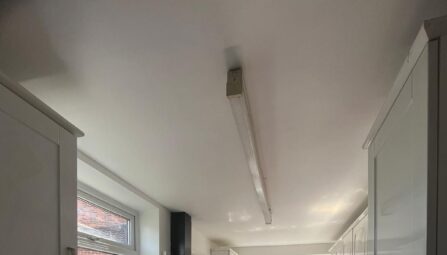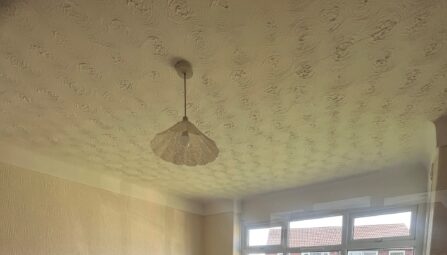Riverside Road
Radcliffe, Manchester, M26 2PX
Beautifully presented three bedroom semi detached family home
Positioned on a large corner plot
Fitted dining kitchen with integrated oven
Modern three piece bathroom suite with shower
Large enclosed rear garden
Driveway parking for two cars with gated access
Council tax band C = £2034.48
Deposit required = one months rent
Minimum income for referencing purposes £30,000
-
Ground Floor
Lounge
16' 5" x 10' 8" (5.00m x 3.25m)Kitchen/ Diner
14' 1" x 9' 3" (4.28m x 2.82m)First Floor
Master Bedroom
14' 1" x 9' 11" (4.30m x 3.01m)Bedroom Two
9' 1" x 7' 8" (2.76m x 2.34m)Bathroom
6' 2" x 5' 5" (1.88m x 1.65m)Bedroom Three
9' 1" x 6' 2" (2.76m x 1.88m)External
Garden
Property Description
This beautifully presented three bedroom semi detached family home situated on the ever popular Riverside development just off Dumers Lane, Radcliffe. Occupying a large corner plot with ample gardens front and rear plus gated driveway parking for two cars. Internally comprising; Entrance hallway, living room with gas fire, kitchen/ diner plus under stairs storage. To the first floor there are three bedrooms plus a three piece bathroom suite with shower. The property benefits from gas central heating and upvc double glazing
-
-
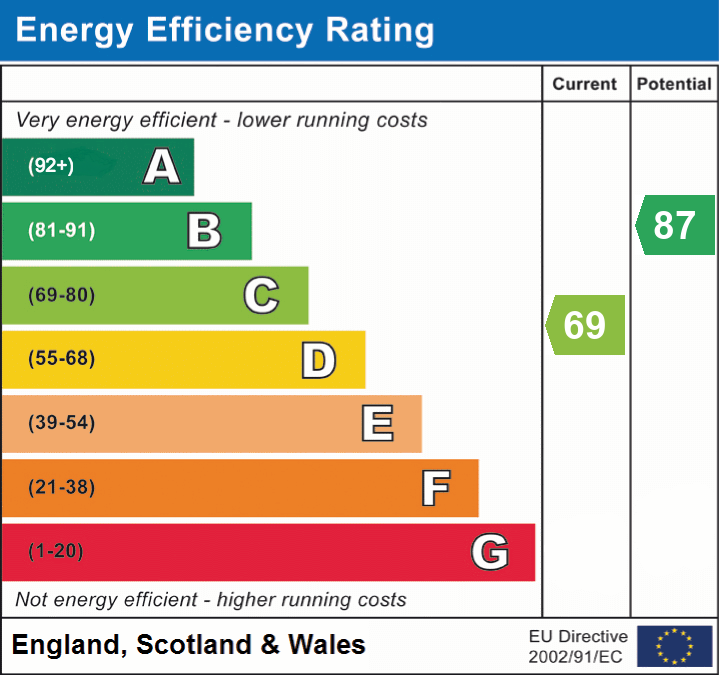
Rent Affordability Calculator
Use our quick and easy mortgage calculator below to work out your proposed monthly payments
Related Properties
Our Valuation
How much is your home worth? Enter some details for your free onscreen valuation.
Start Now