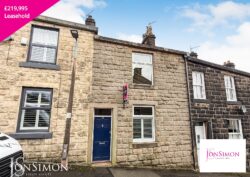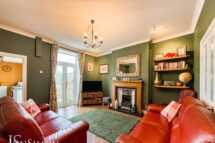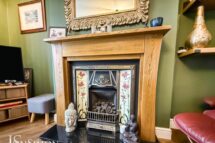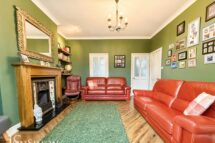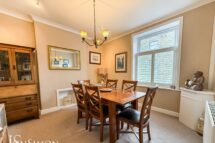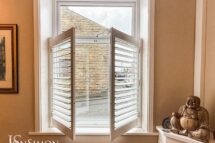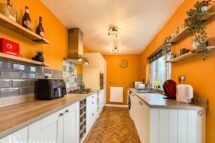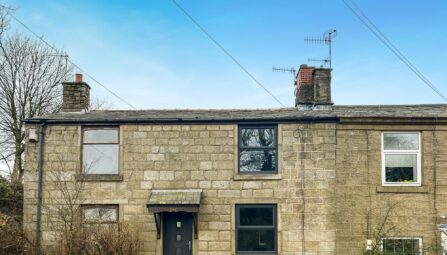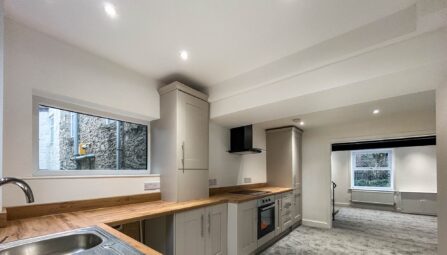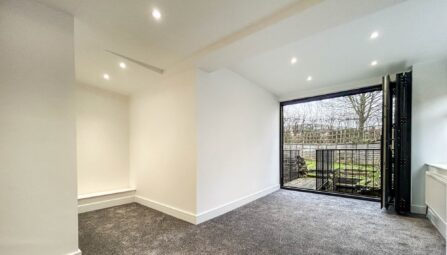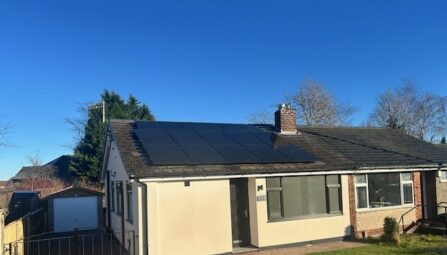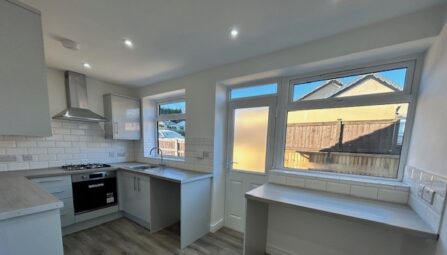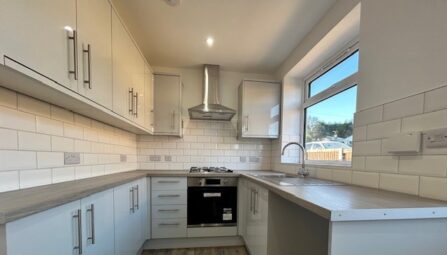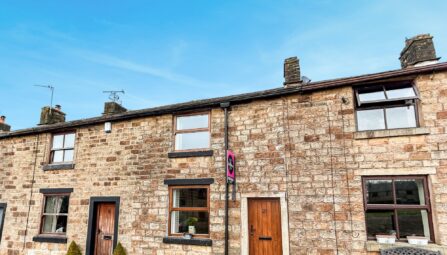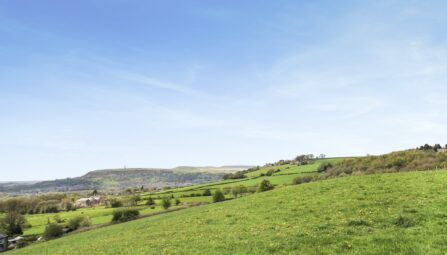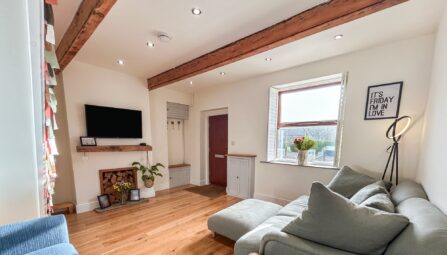Rostron Road, Ramsbottom
Bury, BL0 9EE
** A BEAUTIFUL TWO DOUBLE BEDROOM STONE TERRACE - READY TO MOVE STRAIGHT INTO ** TWO LARGE RECEPTION ROOMS ** MODERN EXTENDED KITCHEN & FAMILY BATHROOM ** MUST SEE!! ** Beautifully presented and deceptively spacious two double bedroom stone-built, mid-terraced property in a select location. The property features generous interiors, including a entrance hallway, spacious lounge with a feature fireplace, a separate dining room with window shutters, and a fully fitted extended modern kitchen. The first floor features two generously sized double bedrooms and a modern three-piece bathroom, making it perfect for comfortable family living. Located near Ramsbottom village, this home provides easy access to reputable schools, major commuter routes, and scenic countryside walks. It offers the perfect blend of peaceful rural living and convenience, with essential amenities close by. The house has the usual benefits from gas central heating and double glazing throughout. At the rear, a beautifully enclosed, paved and AstroTurf yard leads to a wood outhouse. The property is within walking distance of Ramsbottom Village Centre, known for its quality local shops, bars, and a variety of restaurants. Early viewing is highly recommended, strictly by appointment via our Ramsbottom office.
Tenure: Leasehold, Term: TBC
Local Authority/Council Tax: Bury Council: B Annual Amount:£1780.17 Approx.
Flood Risk: Very Low
Broadband availability: Ultrafast: Download: 1000Mbps Upload: 1000Mbps
Mobile Coverage: EE - Limited, Vodafone - Limited, Three - Limited, O2 - Likely
-
Property Features
- Stunning Two Double Bedroom Stone Terrace
- Entrance Hallway & Spacious Lounge with Feature Fireplace
- Separate Dining Room
- Modern fitted Extended Kitchen
- Fully Double Glazed & Gas Central Heating
- Modern Three Piece Bathroom
- Close Proximity to Local Amenities & Motorway Networks
- Bright & Airy Accommodation
- Walking Distance of Ramsbottom Town Centre
- Enclosed Rear Yard with AstroTurf & Outhouse
- Viewing is highly recommended on this excellent property and is strictly by appointment only
Ground Floor
Entrance Hallway
Meter cupboard, radiator, ceiling coving and ceiling point.Lounge
UPVC double glazed French patio doors, coal effect gas feature fire with surround, Karndean flooring, TV point, storage cupboard, radiator, ceiling coving, ceiling points and stairs leading to the first floor landing.Dining Room
UPVC double glazed front window, wooden shutters, radiator, meter cupboard, ceiling coving and ceiling points.Kitchen
A modern fitted kitchen with a range of wall and base units with complementary worksurface, single bowl sink unit with drainer, four ring gas hob with extractor unit above, electric oven, integrated fridge and freezer, plumbed for washing machine and dryer, part tiled walls, Karndean flooring, radiator, ceiling point, UPVC double glazed side window and UPVC double glazed back door.First Floor
Landing
Ceiling spotlights.Bedroom One
UPVC door glazed front window, fitted wardrobes and units, radiator, ceiling coving and ceiling points.Bedroom Two
UPVC double glazed rear window, radiator, laminate flooring, ceiling coving, loft access and ceiling point.Family Bathroom
A modern three-piece white suite comprising of a panel bath with mixer tap and showerhead, glass shower screen, low level WC, wash hand basin, wall mounted mirror, part tiled walls, radiator, chrome towel radiator, combi boiler, ceiling spotlights and UPVC double glazed rear window.Outside
Yard
A large enclosed yard with Astroturf patio areas, flagged patio areas, outside water tap, external power point, wooden built outhouse, fence and gate to the rear. -
-
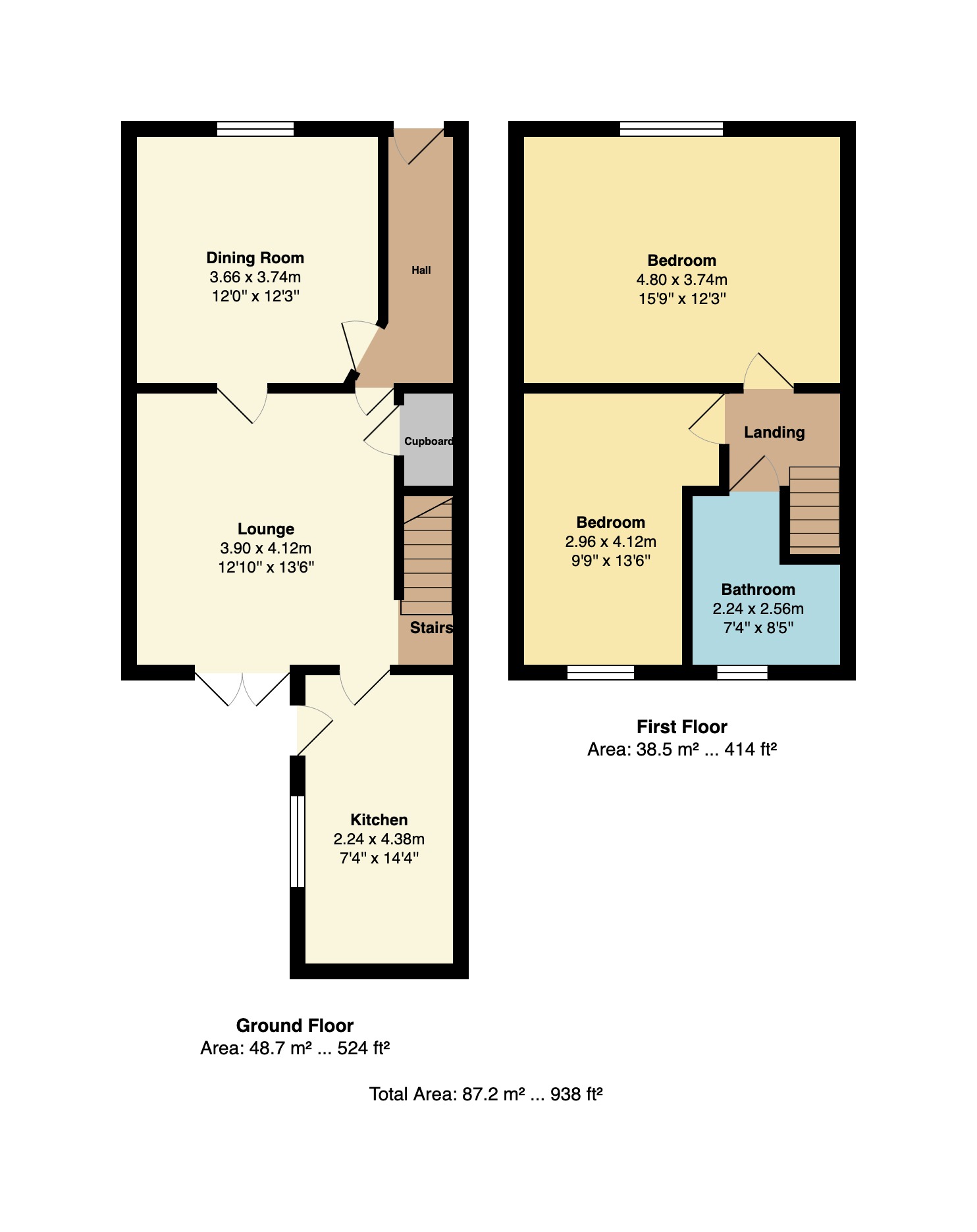
-
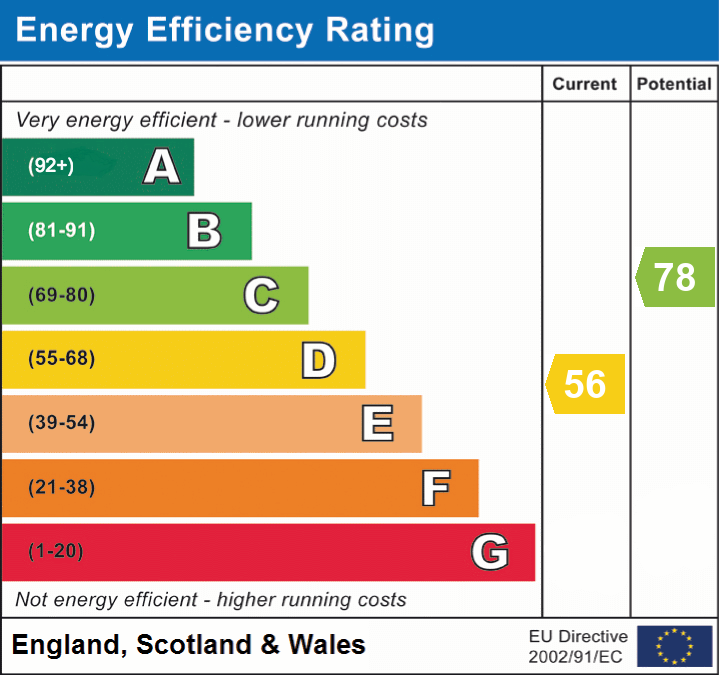
Quick Mortgage Calculator
Use our quick and easy mortgage calculator below to work out your proposed monthly payments
Related Properties
Our Valuation
How much is your home worth? Enter some details for your free onscreen valuation.
Start Now