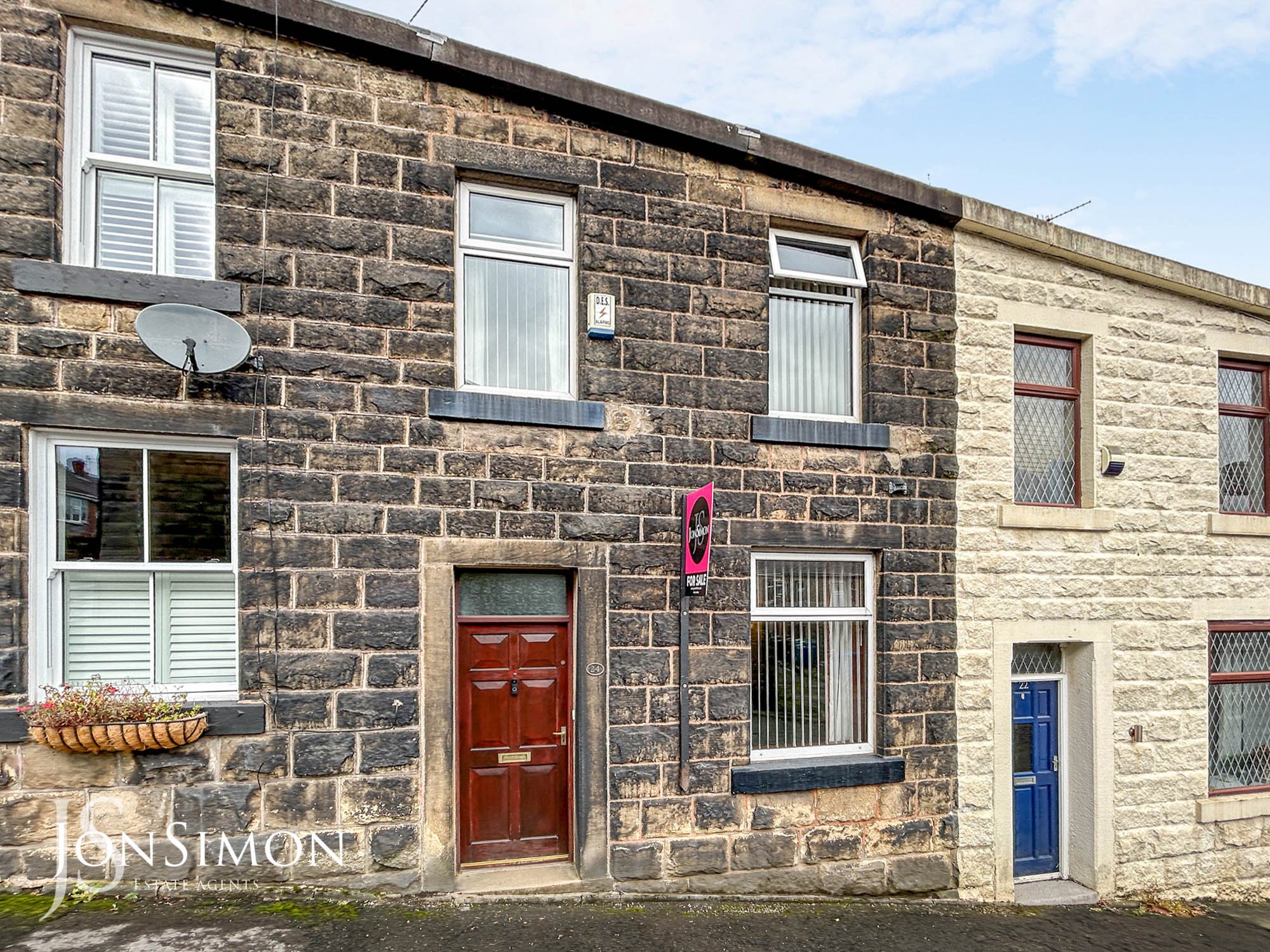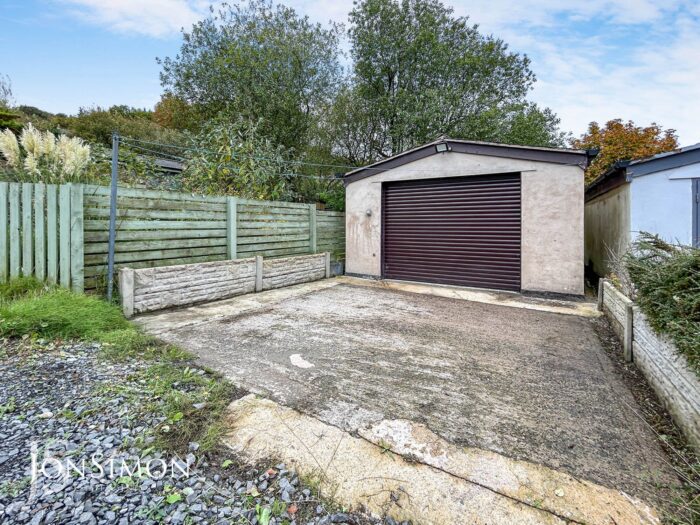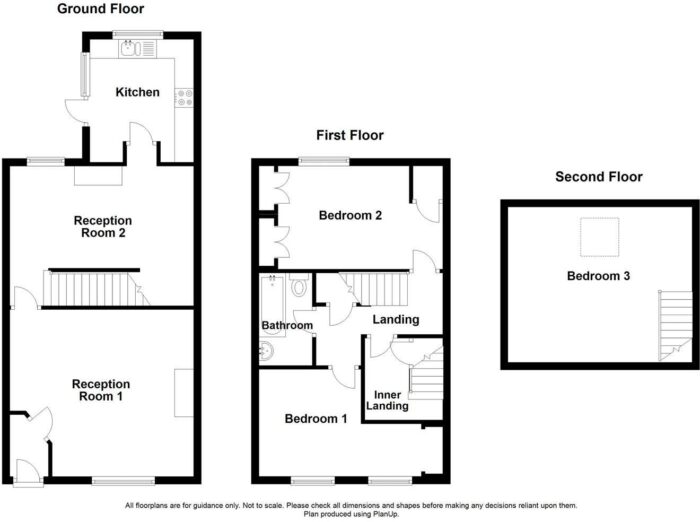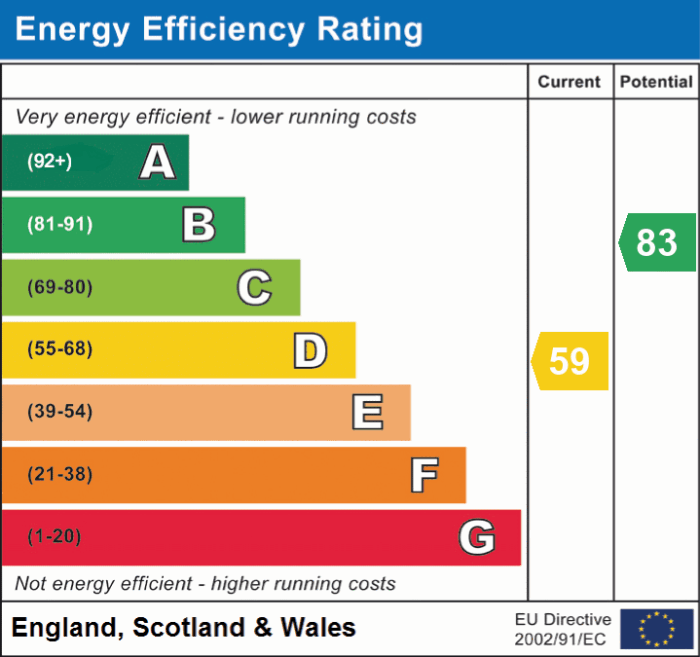Rostron Road, Bury
£200,000

Features
- Well presented three bedroom stone property
- Large Detached Garage/Workshop & Driveway For Ample Off Road Parking
- Sold With No Onward Chain
- Two Large Reception Rooms
- Extended Kitchen
- Three Piece Family Bathroom
- Walking distance to Ramsbottom Town Centre and all it has to offer
- Beautiful Rear Enclosed Yard With Canopy
- Gas Central Heated & Double Glazed Windows
- EPC Rating - D
- Vestibule
- Viewing highly recommended and is strictly by appointment only
Full Description
Ground Floor
Vestibule
1.60m x 1.02m (5'3 x 3'4 ) - Hardwood front door, tiled effect flooring and door to reception room one.
Lounge
4.83m x 4.39m (15'10 x 14'5 ) - UPVC double glazed window, central heating radiator, gas fire with brick surround, exposed beams and door to reception room two.
Dining Room
4.57m x 3.66m (15 x 12 ) - UPVC double glazed window, central heating radiator, gas fire with marble surround, under stairs storage, door to kitchen and stairs to first floor.
Kitchen
3.23m x 2.72m (10'7 x 8'11) - UPVC double glazed window, a fitted SieMatic mix of wall and base units, quartz worktops, one and a half bowl composite sink and drainer with mixer tap, four ring gas hob and extractor hood, tiled splashbacks, space for fridge freezer, plumbing for washing machine, tiled effect flooring and door to rear.
First Floor
Landing
Doors leading to two bedrooms, bathroom and inner landing providing access to stairs to second floor.
Bedroom One
4.65m x 2.74m (15'3 x 9) - Two UPVC double glazed windows, central heating radiator and fitted wardrobes.
Bedroom Two
3.81m x 2.87m (12'6 x 9'5 ) - UPVC double glazed window, central heating radiator, boiler and fitted wardrobes.
Family Bathroom
2.49m x 1.40m (8'2 x 4'7) - Central heating radiator, panel bath with traditional taps and overhead direct feed shower, pedestal wash basin with mixer tap, low base WC, part tiled elevations and tiled effect flooring.
Inner Landing
2.34m x 1.93m (7'8 x 6'4 ) - Stairs to second floor, ceiling point and under stairs storage cupboard.
Second Floor
Bedroom Three
4.27m x 4.06m (14 x 13'4 ) - Velux window and central heating radiator and ceiling point.
Outside
Garage & Driveway
5.21m x 4.04m (17'1 x 13'3 ) - A detached brick built garage with electric roller shutter garage door, power points and ceiling points.
Concrete paved driveway for ample off road parking.
Yard
Well maintained enclosed tiled rear yard with external power points, canopy, wrought iron fence and gate.






























