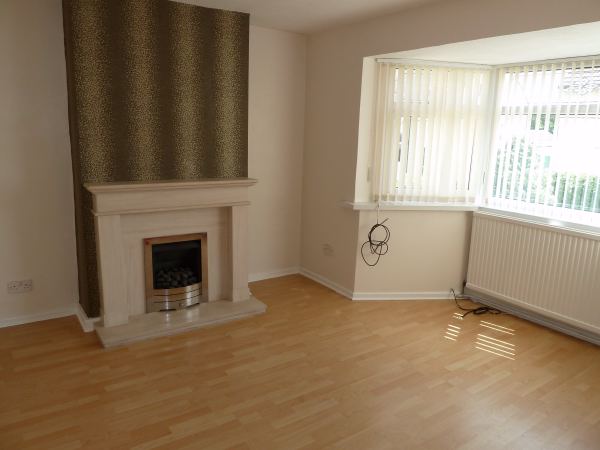Seddons Avenue, Bury
£1,200 pcm

Full Description
Lounge
14' 1" x 12' 10" (4.29m x 3.91m) Modern fitted lounge with gas fire place. Recently redecorated plus laminate flooring
Dining Room
20' 5" x 11' 6" (6.22m x 3.51m) Large dining room with gas fire and modern surround plus patio doors leading to rear garden
Kitchen
20' 5" x 11' 6" (6.22m x 3.51m) Large extended rear kitchen with a range of wall and base units with integrated cooker and hob with plumbing for a washing machine
Bathroom
6' x 7' 5" (1.83m x 2.26m) Modern fitted three piece white bathroom suite comprising wash basin, w.c and bath with shower over plus storage units
Master Bedroom
11' 7" x 11' 7" (3.53m x 3.53m) Beautifully fitted master bedroom with a range of wardrobes and drawers plus double glazed unit and gas central heated radiator
Bedroom Two
14' 1" x 7' 9" (4.29m x 2.36m) Generous double bedroom with built in wardrobe space
Bedroom Three
20' 7" x 10' 3" (6.27m x 3.12m) Situated in the loft, with sky lights and storage cupboards
Bedroom Four
9' 5" x 8' 5" (2.87m x 2.57m) Single bedroom recently redecorated and recarpeted. With upvc double glazed unit and gas central heated radiator plus built in storage cupboard
Front Garden
Small front garden and driveway with double gated access to rear garden
Rear Garden
Large rear garden with patio area
Garage
Detached single garage at the rear of the property with driveway