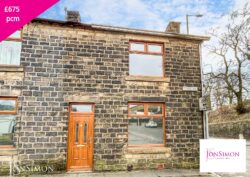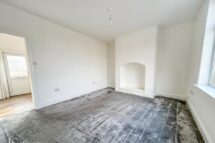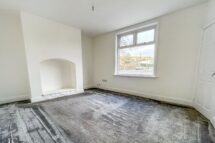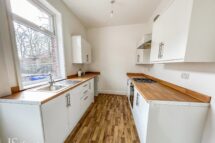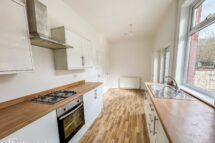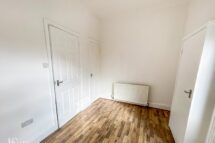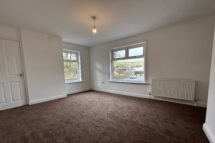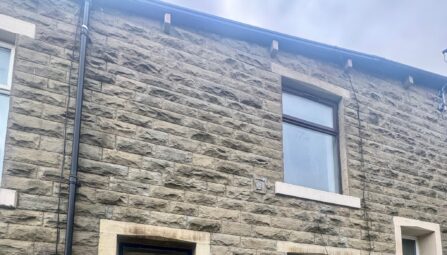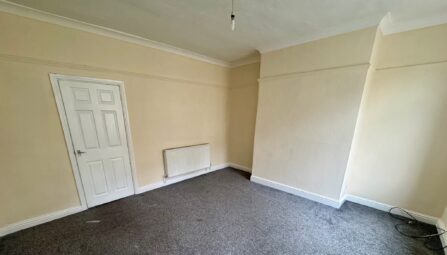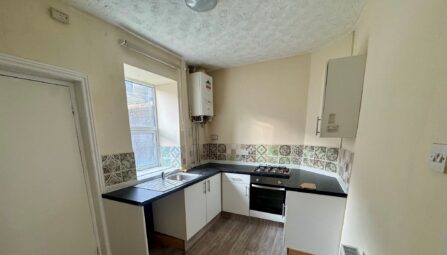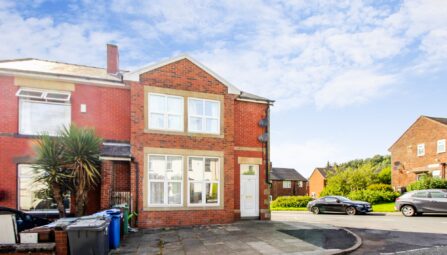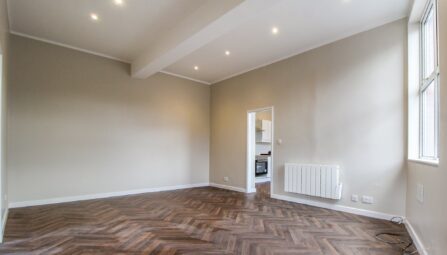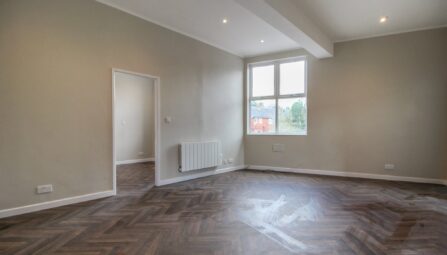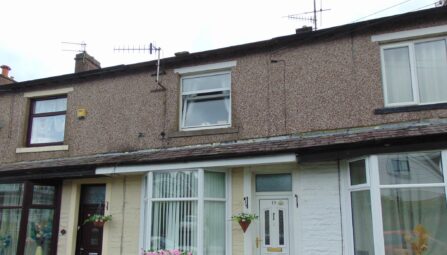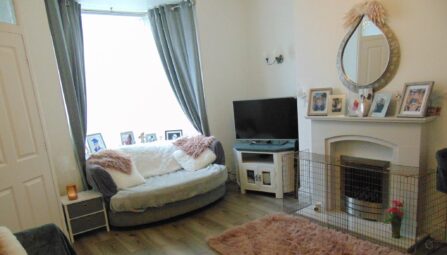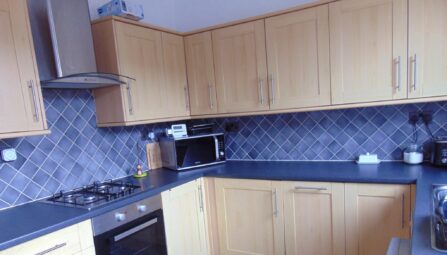Shaw Street, Acre
Rossendale, BB4 5BA
** AVAILABLE IMMEDIATELY ** Well presented two-bedroom end terrace property, is now available on the market for immediate occupancy. This residence, recently subjected to a comprehensive renovation, is highly recommended for viewing and conveniently situated near the motorway network and picturesque open countryside. The property includes an entrance hallway leading to an spacious lounge and modern dining kitchen area. On the first floor, you'll find two bedrooms and a contemporary three-piece bathroom suite. With the added advantages of gas central heating and double glazing, this well-maintained home is a definite must-see in our opinion.
Tenancy Deposit - £675.00
Tenancy Term - Minimum 6 months
Council Tax Band - A
Viewing strictly by appointment only with our Ramsbottom office.
-
Property Features
- Two Bedroom End Terrace Home
- Entrance Hallway
- Spacious Lounge
- Modern Dining Kitchen
- Modern Three Piece Bathroom
- Close Local Amenities and Transport Links
- Available Immediately
- EPC Rating - D
- Gas Central Heating & Double Glazed Throughout
- Enclosed Rear Yard
- Viewing by appointment only
Ground Floor
Entrance Hallway
UPVC front entrance door, gas central heating radiator, stairs to the first floor, door to loungeLounge
UPVC double glazed window, gas central heating radiator, door to kitchen.Dining Kitchen
UPVC double glazed window, white high gloss wall and base units, laminate work tops, inset stainless steel sink and drainer, plumbing for washing machine, gas central heating radiator, under stair storage, uPVC half glazed door to rear.First Floor
Landing
Loft access, doors to two bedrooms and bathroomBedroom One
UPVC double glazed window, gas central heating radiator, storage cupboard housing the combi boiler.Bedroom Two
UPVC double glazed window, gas central heating radiator and ceiling point.Bathroom
Tiled bath with shower over, wash hand basin, low suite WC, frosted UPVC double glazed window, extractor facility and heated towel radiator.Outside
Yard
Fully enclosed paved rear yard and gated access. -
-
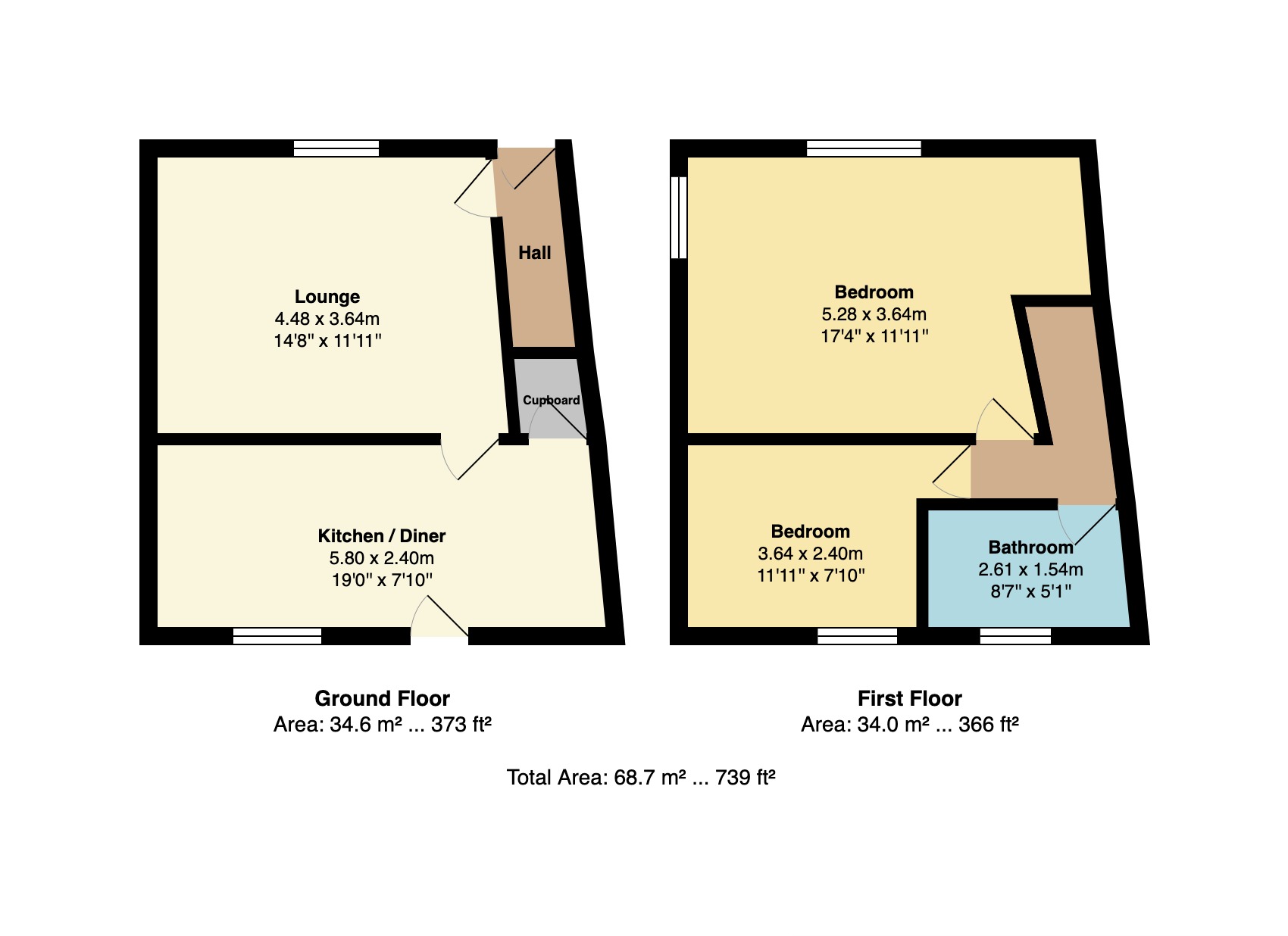
-
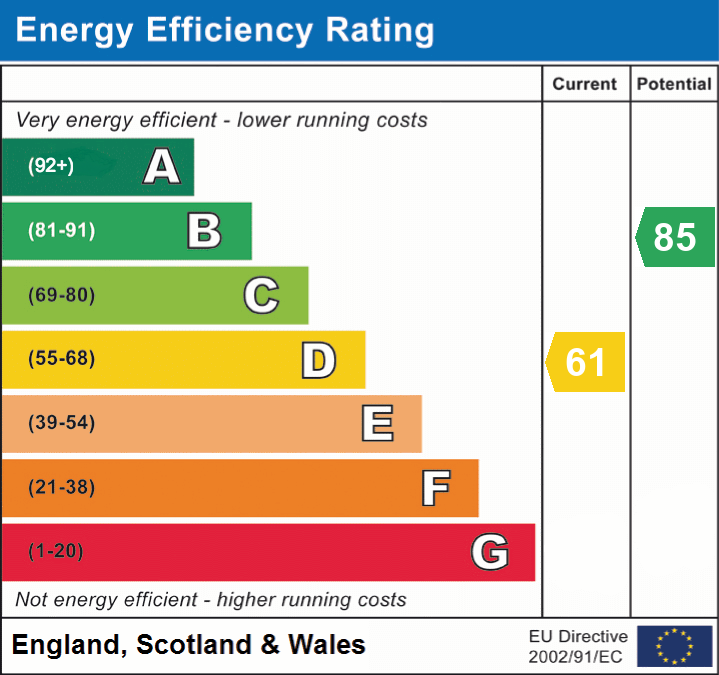
Rent Affordability Calculator
Use our quick and easy mortgage calculator below to work out your proposed monthly payments
Related Properties
Our Valuation
How much is your home worth? Enter some details for your free onscreen valuation.
Start Now