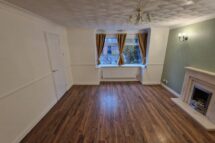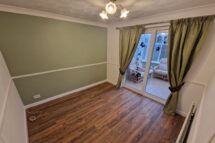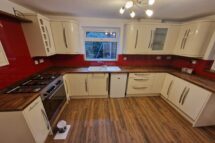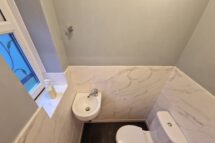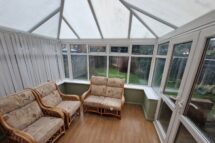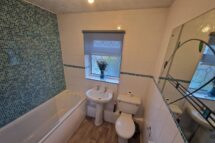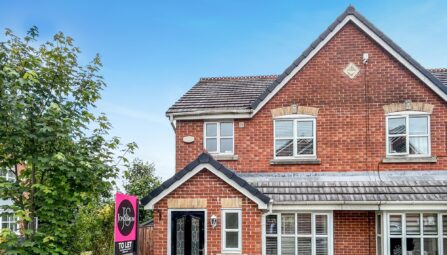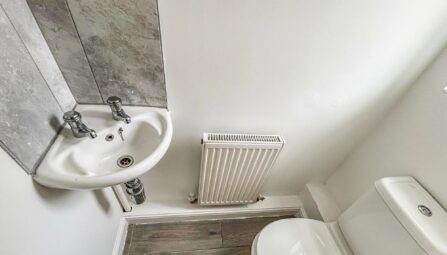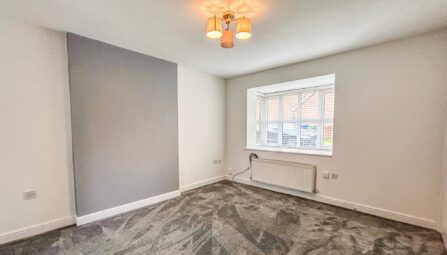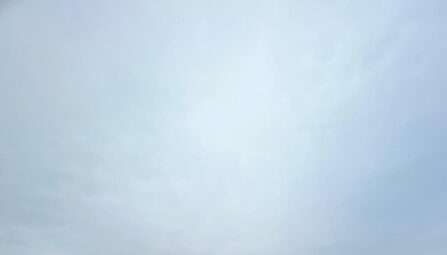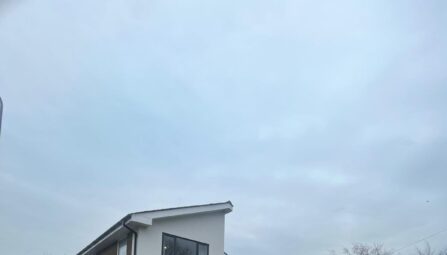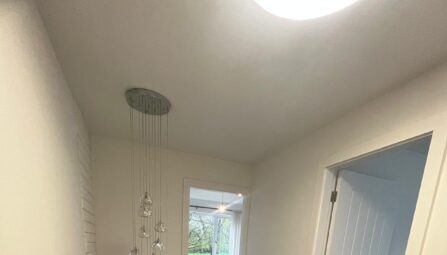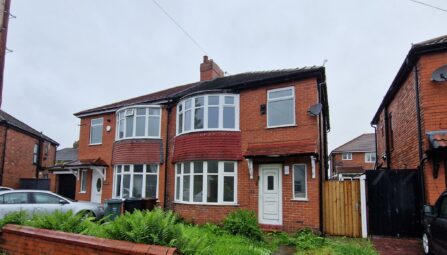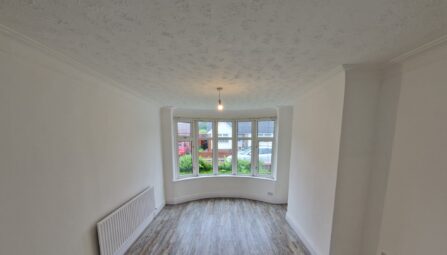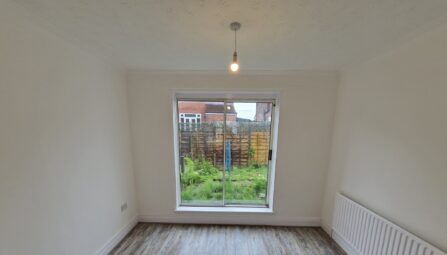Sherborne Close
Radcliffe, M26 3UP
Detached family home
Spacious lounge & separate dining room
Fully fitted modern kitchen extension
Conservatory to the rear
Three good sized bedrooms with en-suite to the master
Three piece modern bathroom suite & guest w/c
Easy to maintain gardens to front & rear
Driveway for several cars leading to single garage
DEPOSIT = one months rent
Minimum combined income for referencing purposes £40,000
Bury council tax band D £2288.80
-
Entrance Hallway
Lounge
15' 8" x 12' 11" (4.78m x 3.94m)Dining Room
9' 10" x 9' 7" (3.00m x 2.92m) .Conservatory
11' x 9' 11" (3.35m x 3.02m) .Breakfast Kitchen
13' 5" x 9' 4" (4.09m x 2.84m)Guest w/c
Master Bedroom
13' 2" x 10' 6" (4.01m x 3.20m)En suite
Bedroom Two
12' 5" x 10' 6" (3.78m x 3.20m)Bedroom Three
9' 7" x 6' 11" (2.92m x 2.11m)Bathroom
UPVC double glazed window to the front with bevelled, leaded and frosted glass design, three piece spacious White suite comprising low level WC, pedestal wash hand basin, panelled bath with a Aqua Tronic 2 plus electric shower over, splash back tiling to complement, radiator, airing cupboard housing tank, textured ceiling.Garage
Detached single garage with up and over door.Gardens
Front: flagged pathway, mature lawned garden area with complementary shrubs and borders, security light.
Side: driveway providing off road parking for one car leading to garage.
Rear: flagged patio area, mature lawned section with complementary shrubs and borders, fully enclosed with the added benefit of not being directly over looked.EPC
-
Rent Affordability Calculator
Use our quick and easy mortgage calculator below to work out your proposed monthly payments
Related Properties
Our Valuation
How much is your home worth? Enter some details for your free onscreen valuation.
Start Now