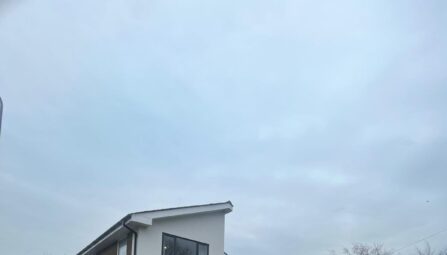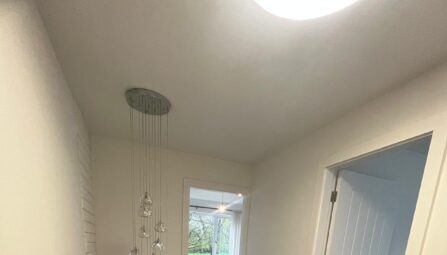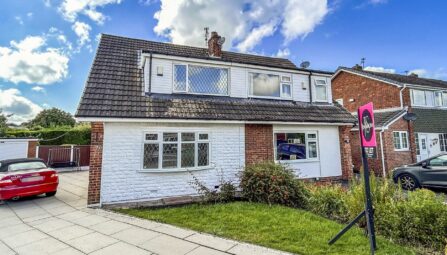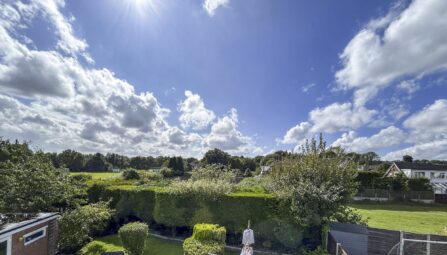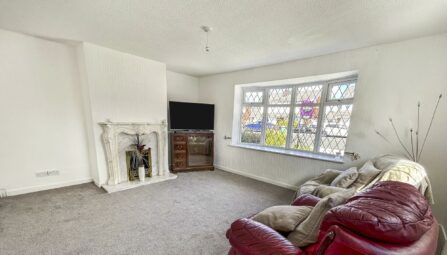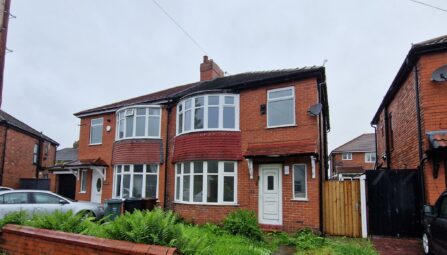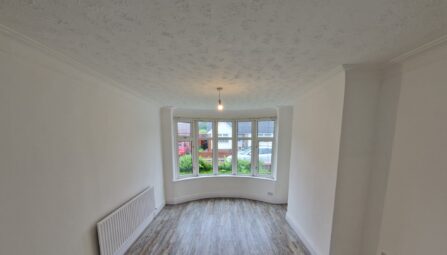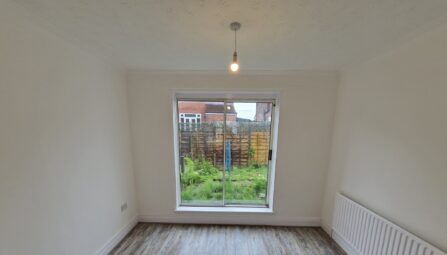This property is not currently available. It may be sold or temporarily removed from the market.
Sherbourne Close
Radcliffe, Manchester, M26 3UP
Stunning executive detached property
Large open plan lounge and dining room
Modern fitted white high gloss kitchen
Extensive conservatory to the rear with under floor heating
Gas central heating with Worcester Bosch combi boiler
Master bedroom and second bed both with fitted wardrobes
Large rear garden with open aspect to the rear
Low maintenance front garden and driveway parking to single garage
Ensuite shower room to master bed
Positioned at the head of a select cul-de-sac location
The property is part furnished
Deposit Required = £1,200
Read More
£1,300 pcm
-
Comprising Of;
Entrance Hallway
Lounge
15' 5" x 12' 1" (4.69m x 3.69m)Dining Room
10' 10" x 7' 6" (3.29m x 2.29m)Kitchen
10' 9" x 9' (3.27m x 2.75m)Conservatory
15' 11" x 14' 3" (4.86m x 4.35m)First Floor Landing
Master Bedroom
12' 11" x 8' 11" (3.94m x 2.73m)Ensuite To Master
8' 10" x 2' 9" (2.70m x 0.83m)Bedroom Two
10' 4" x 9' (3.14m x 2.74m)Bedroom Three
8' 2" x 6' 5" (2.49m x 1.96m)Bathroom
6' 9" x 6' 4" (2.07m x 1.94m)Rear Garden
Front Garden
Garage & Driveway
17' 7" x 8' 7" (5.37m x 2.61m) -
Rent Affordability Calculator
Use our quick and easy mortgage calculator below to work out your proposed monthly payments
Related Properties
Request a Valuation
Our Valuation
How much is your home worth? Enter some details for your free onscreen valuation.
Start Now
