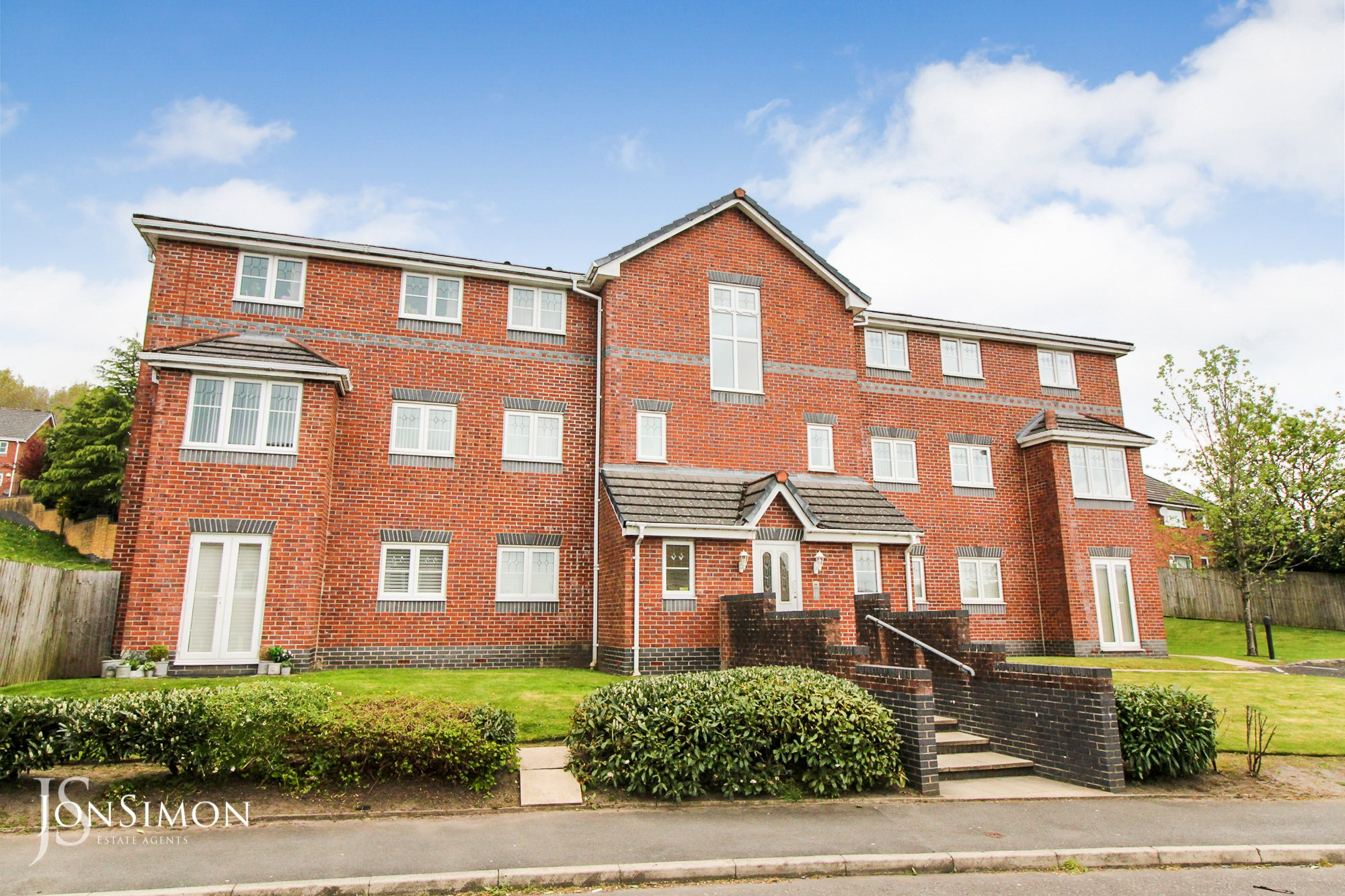Sims Close, Bury
£119,995

Features
- Well presented ground floor apartment with access to gardens
- Large entrance hallway & Communal entrance
- Spacious open plan lounge
- Fitted kitchen
- Fully double glazed & electric heating
- Private allocated parking & Visitors parking
- Large storage cupboard
- Modern three piece white bathroom
- Sold with no onward chain
- EPC Rating - C
- Situated a short distance from Ramsbottom Village
- Viewing highly recommended and is strictly by appointment only
Full Description
Ground Floor
Hallway
L' shaped with a deep inbuilt storage cupboard off. Access to all rooms.
Open Plan Lounge & Kitchen
UPVC double glazed French patio doors leading out to the communal gardens, electric wall mounted heater, and TV point. Open plan to the Kitchen.
Kitchen
Fitted base and wall cupboards, work surfaces with an inset single drainer, sink unit. Integral four ring electric hob, built under electric oven/grill. Plumbing for an automatic washing machine. UPVC double glazed rear window.
Bedroom One
Two UPVC double glazed windows with view over the front garden. Electric wall mounted heater and ceiling point.
Bathroom
Comprising of a three piece white suite: panel bath with a power shower over, pedestal wash hand basin and low level, dual flush W.C.. Part tiled walls. Inbuilt store/airing cupboard with water cylinder.
Outside
Gardens & Parking
Communal maintained gardens to front, side & rear. Bin storage area.
Parking: Allocated parking space to the side within sight of the apartment.
Service Charge: £80 per month.