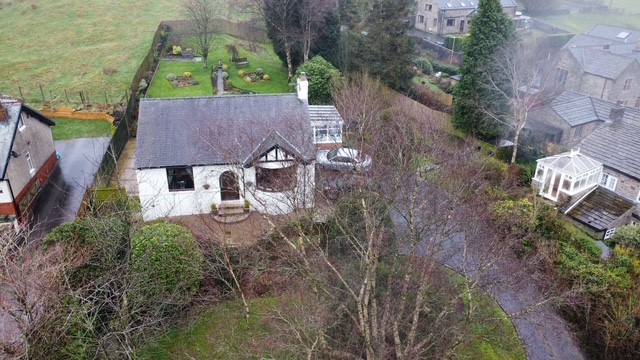Skipton Old Road, Colne
£475,000

Features
- Enviable elevated position
- Boasting impressive long distance views onto the surrounding countryside
- Immaculately presented accommodation on offer
- Detached true bungalow
- One welcoming bay fronted sitting room
- Separate dining room leading through to the conservatory
- Modern fitted kitchen with separate utility room
- Three generous double bedrooms
- Modern fitted three piece bathroom suite
- Beautifully maintained gardens
- Ample off road parking
- Sizeable plot abutting open countryside to the rear
- Council Tax Band - E
- EPC - TBC
- Early viewing a must!
Full Description
Ground Floor
Entrance Hallway
Sitting Room
4.3m x 3.78m (14' 1" x 12' 5")
Dining Room
4.38m x 3.68m (14' 4" x 12' 1")
Conservatory
3.81m x 3.13m (12' 6" x 10' 3")
Breakfast Kitchen
3.63m x 3.34m (11' 11" x 10' 11")
Utility Room
3.63m x 2.12m (11' 11" x 6' 11")
Bedroom One
4.31m x 3.8m (14' 2" x 12' 6")
Bedroom Two
3.74m x 3.58m (12' 3" x 11' 9")
Bedroom Three
3.76m x 3.06m (12' 4" x 10' 0")
Family Bathroom
2.71m x 1.66m (8' 11" x 5' 5")
Outside
Gardens
Immaculately presented gardens with mature planting that gives privacy.
Further Information
The property is on a freehold title.
The property is located in an area considered low risk for surface water flooding.
Broadband and mobile services are offered by a number of companies and ultrafast is available.
EPC - TBC
Council Tax Band E