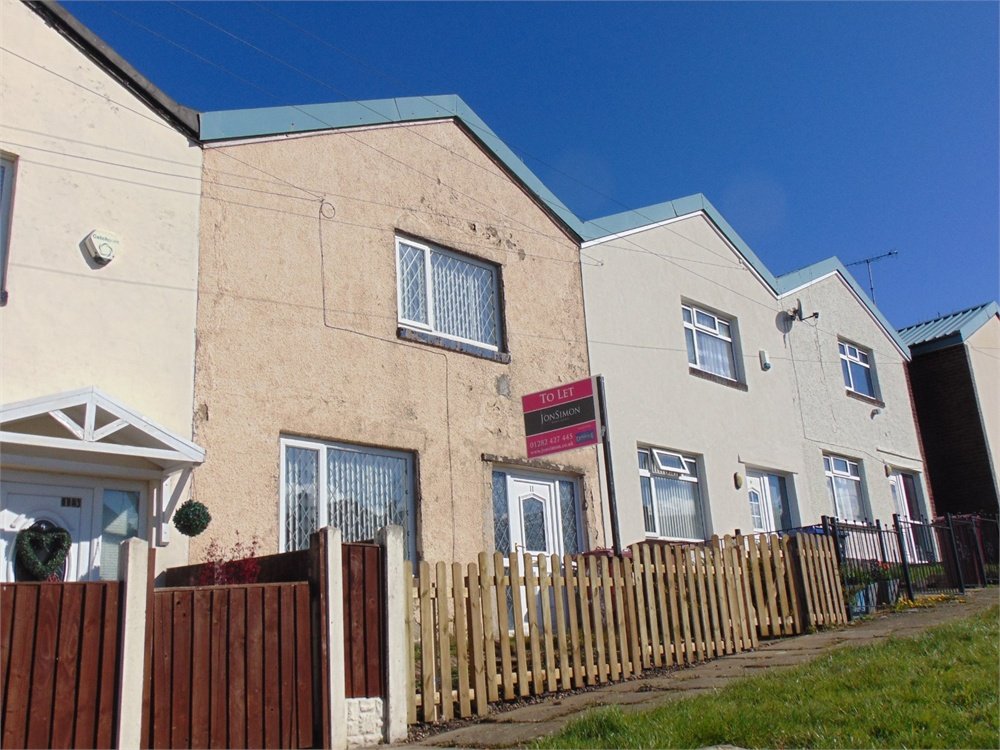Slaidburn Avenue, Burnley
£595 pcm

Features
- New floor coverings throughout
- Popular elevated position
- Available for immediate move in
- One generous 'sunshine' reception room
- Modern fitted kitchen
- Two first floor bedrooms
- Fully fitted three piece bathroom suite
- Gas central heating ran from a 'Baxi' combination boiler
- Upvc double glazed throughout
- Garden to the rear
- EPC Rating - D
- Deposit - £595
- First months rent payable in advance
- Early viewing a must!
Full Description
Slaidburn Avenue, Burnley
Introduction
!! New floor coverings throughout !!
This two bedroom mid mews property occupies a popular elevated position and is available for immediate move in.
The property comprises of: one generous 'sunshine' reception room with patio doors at the rear, a modern fitted kitchen, two double bedrooms to the first floor and a fully fitted three piece bathroom suite.
Warmed by gas central heating - run from a 'Baxi' combination boiler and Upvc double glazed throughout.
Garden to the rear.
Early viewing a must!
Ground Floor
Entrance Hallway
Upvc double glazed door to the front and staircase off leading to the first floor.
Sitting Room
20' 4" x 10' 6" (6.20m x 3.20m) A generous 'sunshine' reception room with a Upvc double glazed window to the front, a radiator and Upvc double glazed patio doors at the rear.
Modern Kitchen
11' 10" x 8' 2" (3.60m x 2.49m) A modern rnage of fitted wall and base units that boast a complimentary rolled edge working surface that incorporates a one bowl sink and drainer. There is ample space for appliances, a wall mounted 'Baxi' combination boiler and a Upvc double glazed window to the rear. Upvc door leading into the garden.
First Floor
Bedroom One (Front)
14' 9" x 8' 11" (4.50m x 2.71m) the largest of the bedrooms and having a Upvc double glazed window to the rear, radiator.
Bedroom Two (Rear)
10' 2" x 11' 9" (3.09m x 3.59m) A second double bedroom with a Upvc double glazed window to the rear and a radiator.
Bathroom
A fully fitted three piece bathroom suite comprising of a low level W/C, a pedestal wash basin and a panelled bath with shower over. Tiled to compliment and a Upvc double glazed window to the rear.
Outside
Garden
A low maintenance rear garden with laid lawn and planted borders.
Outhouse
A large brick built outhouse used for additional storage.