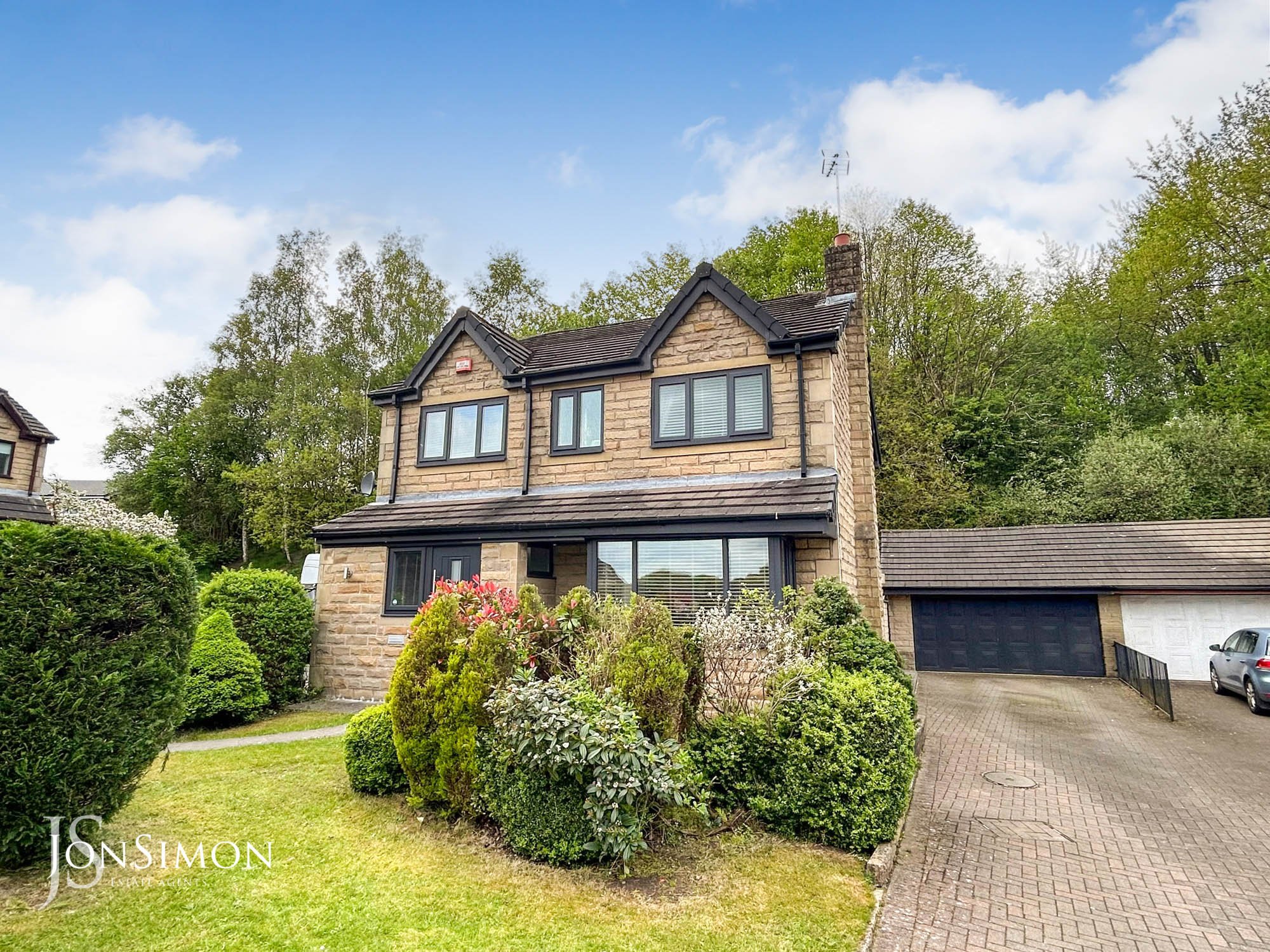Sleaford Close, Bury
£460,000

Features
- A Prestigious Stone Built Four Bedroom Detached Family Home
- Entrance Hallway and Guest WC
- Spacious Lounge with Bay window
- Stunning Open Plan Dining Kitchen & Sitting Room With Patio Doors
- Conservatory
- Fully double glazed and gas central heating
- Four good sized bedrooms
- Modern en suite shower room & Stunning three piece white shower room
- Double garage with blocked paved driveway for several cars
- Large Plot with Woodland rear views
- EPC Rating - C
- Well presented front and rear gardens with two sheds
- Situated on a quiet cul de sac
- Viewing is an absolute must as interest is due to be high and is strictly by appointment
Full Description
Ground Floor
Entrance Hallway
Composite double glazed Rock door leading to spacious entrance hall with cloaks cupboard. Spindled balustrade.
Guest WC
Modern two piece white suite comprising hand wash basin and low level w.c. Plumbing for automatic washing machine. Ceramic tiled floor.
Lounge
6.07m(19'11'') x 3.81m(12'6'') UPVC double glazed square bay window and side window. Plaster coving to ceiling and TV point.
Open Plan Dining Kitchen & Sitting Room
7.04m(23'1'') x 4.27m(14'0'') Bespoke, extensive range of Cashmere Grey Oak fitted wall and base units incorporating large breakfast island with Neff Induction hob with feature, cylinder brushed steel extractor hood. Neff, brushed steel electric oven with additional brushed steel Neff microwave, oven and grill. Integrated dishwasher, fridge and freezer. Inset stainless steel Franke sink unit. Complementary Silestone worksurfaces with matching upstand. Laminate flooring. Dining area with UPVC double glazed French doors leading to rear garden. Low voltage. L.E.D. lighting.
Conservatory
3.40m(11'2'') x 2.90m(9'6'') UPVC double glazed construction with plastered ceiling and ceiling spot lights.
First Floor
Landing
Landing with feature arch UPVC double glazed picture window.
Bedroom One
4.65m(15'3'') x 3.56m(11'8'') UPVC double glazed window, fitted wardrobes, LED lighting and ceiling point.
En Suite Shower Room
Contemporary three piece white suite comprising walk in shower cubicle with drenching shower head, Roca hand wash basin and low level w.c. Complementary fully tiled walls. Tiled floor with underfloor heating. Low voltage LED lighting.
Bedroom Two
3.56m(11'8'') x 3.28m(10'9'') UPVC double glazed rear window, radiator and ceiling point.
Bedroom Three
4.24m(13'11'') x 2.31m(7'7'') UPVC double glazed rear window, radiator and ceiling point.
Bedroom Four
3.28m(10'9'') x 2.11m(6'11'') UPVC double glazed front window, radiator and ceiling point.
Shower Room
2.18m(7'2'') x 1.68m(5'6'') Modern three piece white suite with large walk in shower cubicle with drenching shower head, hand wash basin set in vanity unit and low level w.c. Ceramic tiled floor. Complementary fully tiled walls. Low voltage LED lighting. Designer radiator.
Outside
Double Garage
Electric up and over door, power points, ceiling point and side door.
Gardens & Parking
Landscaped gardens to front and rear, mainly laid to lawn and Astro turf with an abundance of mature trees and shrubs. Pleasant wooded aspect to rear. Large paved patio area. Two sheds with power and light. Generous sized driveway leading to double garage.