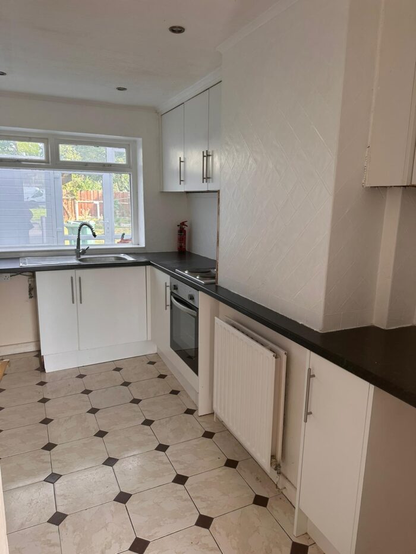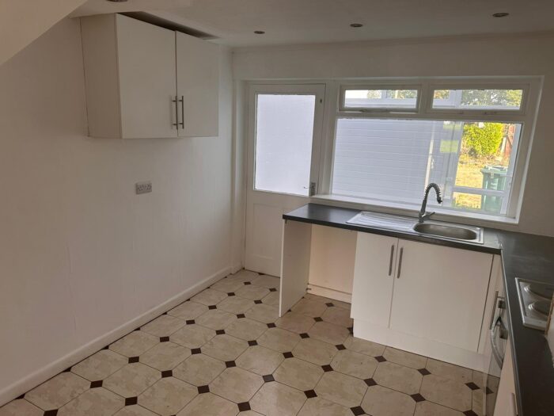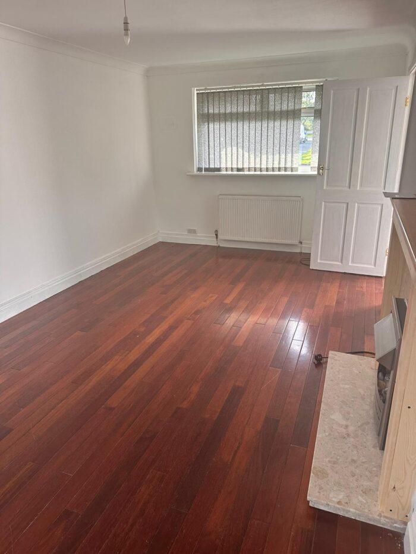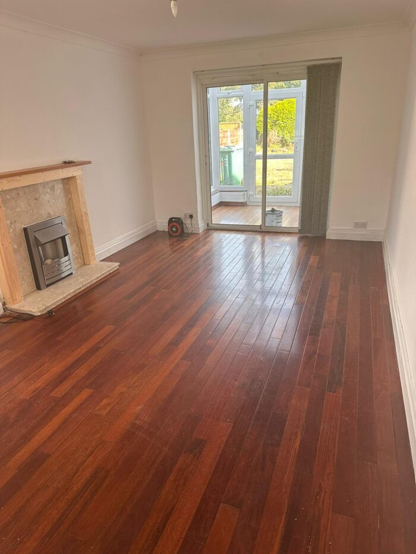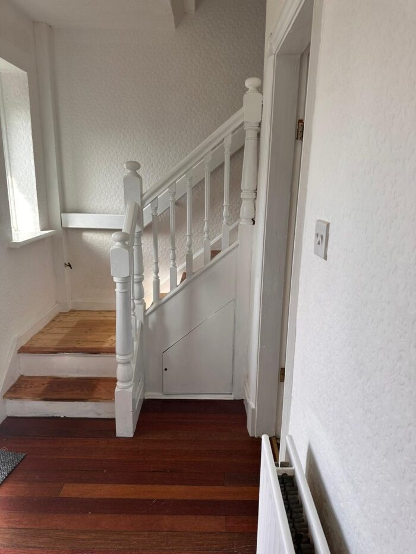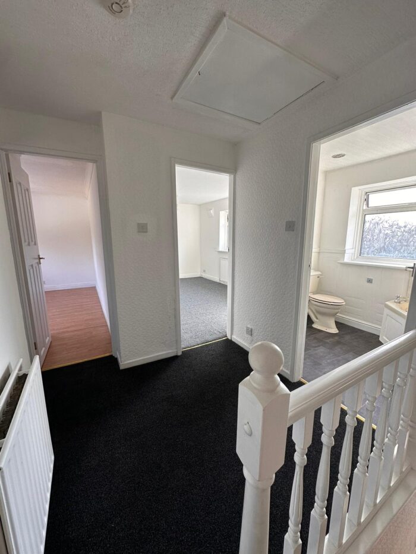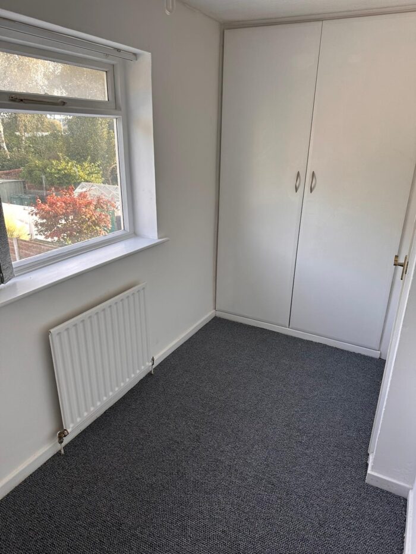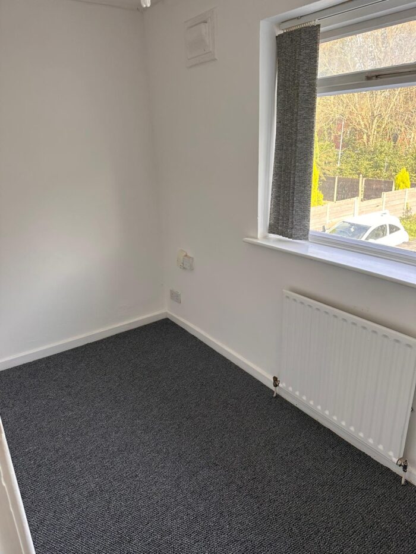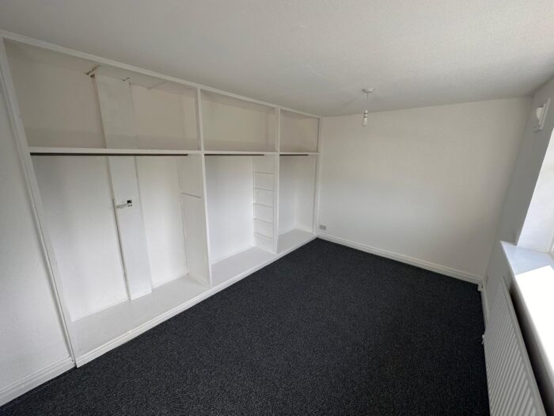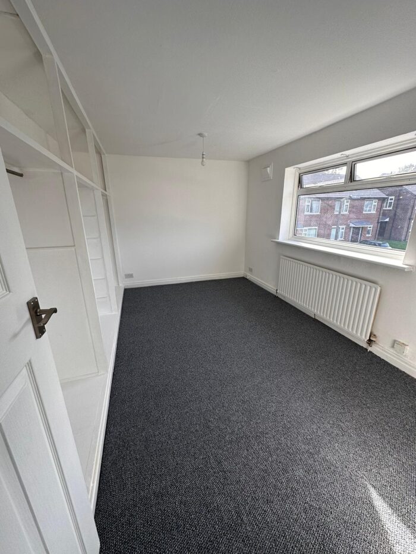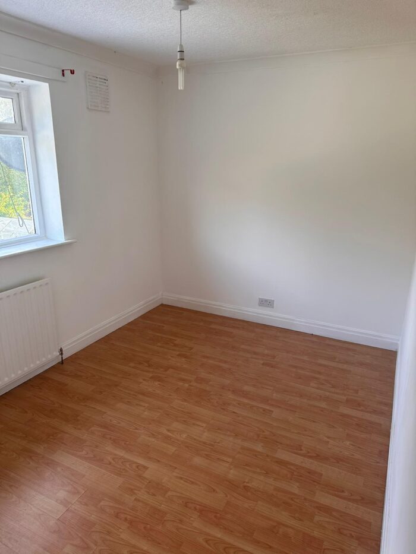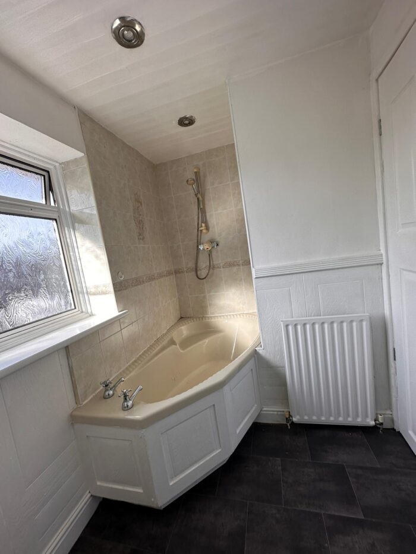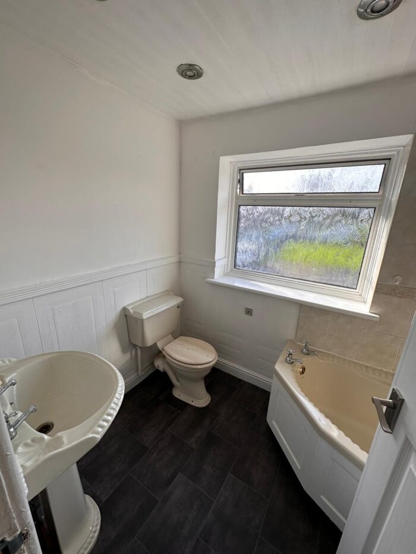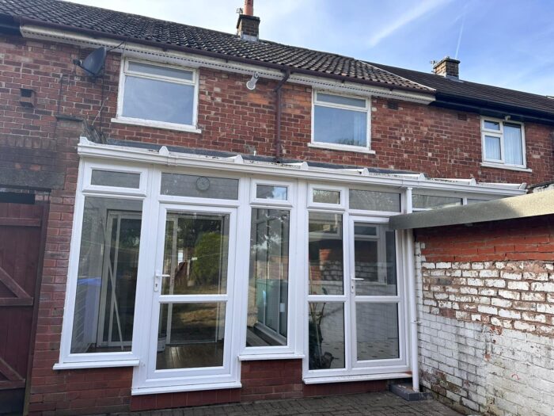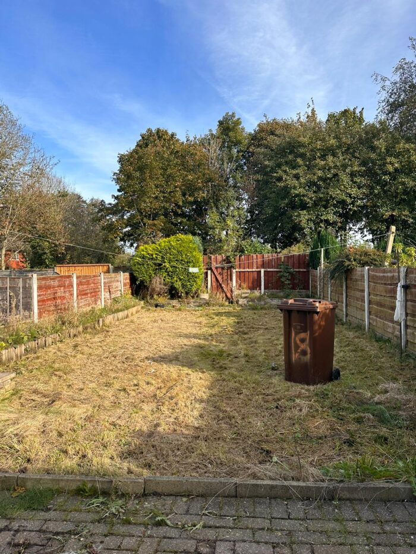Spenser Avenue, Radcliffe
£950 pcm
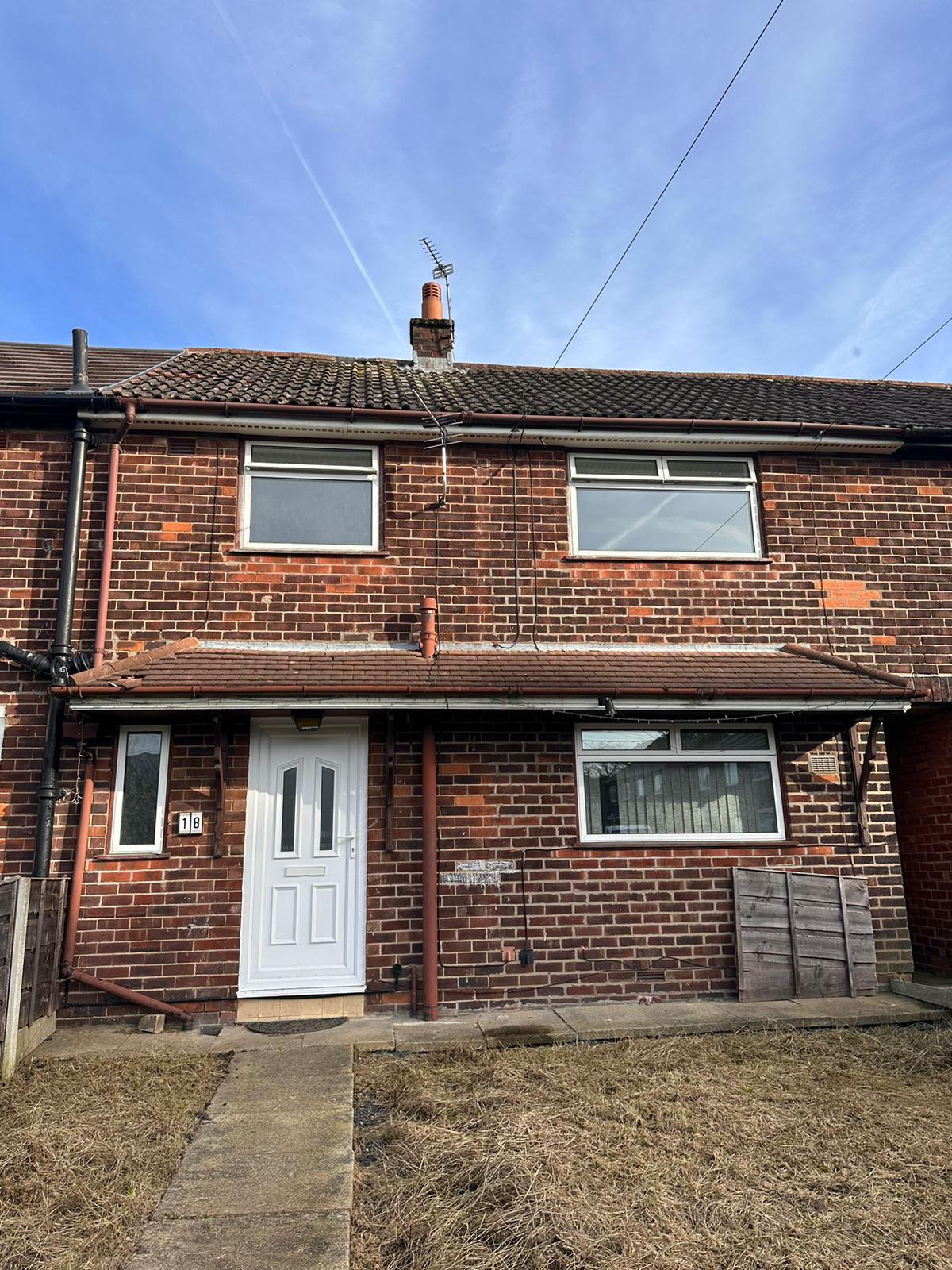
Full Description
Ground Floor
Entrance Hallway
Lounge
17' 10" x 10' 2" (5.44m x 3.10m)
Kitchen/ Diner
12' 4" x 10' 1" (3.76m x 3.07m)
Lean to / Dining Area
7' 2" x 6' 6" (2.18m x 1.98m)
Rear Porch/ Lean to
10' 9" x 6' 5" (3.28m x 1.96m)
First Floor
Master Bedroom
13' 9" x 8' 1" (4.19m x 2.46m)
Bedroom Two
12' 10" x 7' 8" (3.91m x 2.34m)
Bedroom Three
10' 7" x 5' 5" (3.23m x 1.65m)
Bathroom
Outside
Gardens
