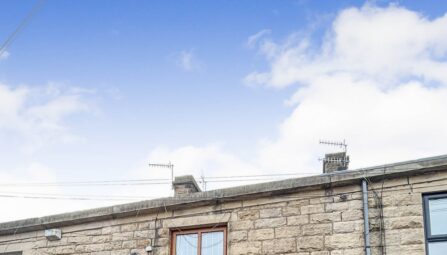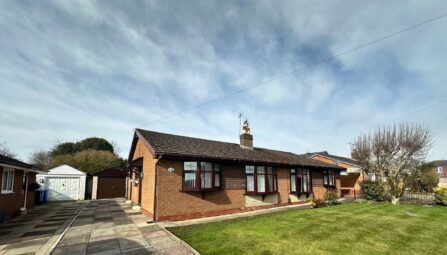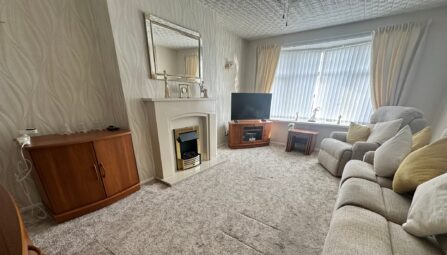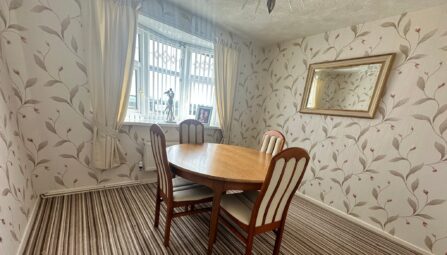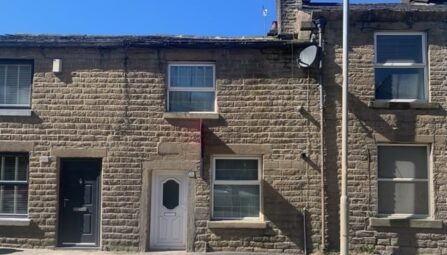Stanley Street, Ramsbottom
Bury, BL0 9JG
** DOUBLE FRONTED AND FULLY MODERNISED LARGE END TERRACE ** TWO LARGE RECEPTION ROOMS ** TWO DOUBLE BEDROOMS **
JonSimon are delighted to bring to the market this deceptively spacious double fronted and fully modernised two double bedroom stone terrace home. Conveniently situated in Ramsbottom with all its excellent schools / amenities and motorway links. This delightful ready to move into home briefly comprises of: large entrance hallway, to the right of the property there is a spacious family lounge with feature fireplace and to the left there is a 2nd reception room which could be used as a dining room or 2nd sitting room, to the rear of the property there is a modern high gloss white fully fitted kitchen with integrated appliances. To the first floor there are two well proportioned double bedrooms and a modern three piece family shower room.
This property has the benefit of UPVC double glazing and is warmed by gas central heating. Externally to the rear of the property there is a private rear yard. Viewing is highly recommended and is strictly by appointment only via our Ramsbottom office.
Tenure: Leasehold
Annual ground rent: £9.70 per year
Local Authority/Council Tax: Bury Council: B Annual Amount:£1780.17 Approx.
Flood Risk: Very Low
Broadband availability: Superfast: Download: 80Mbps Upload: 20Mbps
Mobile Coverage: EE - High, Vodafone - High, Three - High, O2 - High
-
Book a Viewing
Book a Viewing
Please complete the form below and a member of staff will be in touch shortly.
- View More Info
- Call: 01706 489966
- 2
- 2
- 1
-
Property Features
- An extremely spacious & stunning double fronted stone property
- Large Hallway
- Two Spacious Reception Rooms
- A Superb Fitted Kitchen
- Two Double Bedrooms
- Modern Three Piece Shower Room
- Attractive enclosed rear yard
- Excellent local schooling nearby and is walking distance to Ramsbottom centre
- Gas central heated & Double glazed windows
- EPC Rating - E
- Sought after position in Ramsbottom
- Early viewing a must to appreciate the accommodation on offer and is strictly by appointment only
- Type: Terraced House
- Availability: Sold STC
- Bedrooms: 2
- Bathrooms: 1
- Reception Rooms: 2
- Council Tax Band: B
- Tenure: Leasehold
Ground Floor
Entrance Hallway
UPVC double glazed front door, tiled flooring, storage cupboard, ceiling points and stairs leading to the first floor landing.Lounge
UPVC double glazed front window, radiator, wall lights, fireplace and ceiling point.Dining Room
UPVC double glazed front window, radiator and ceiling point.Kitchen
A superb modern kitchen with a range of white high gloss wall and base cabinets with brushed steel handles and black granite effect work surfaces, a composite sink with designer chrome mixer tap, designer wall mounted radiator, fitted integrated appliances include: 4 burner induction hob and matching fan assisted stainless steel oven, overhead extractor canopy, newly fitted integrated fridge freezer, tasteful ceramic wall and floor tiling, ceiling down spot lighting, ample power points, X2 UPVC double glazed windows to side and UPVC door leading out into the private rear yard.First Floor
Landing
UPVC double glazed rear window and ceiling point.Bedroom One
UPVC double glazed front window, radiator, built in wardrobes and ceiling point.Bedroom Two
UPVC double glazed front window, radiator and ceiling point.Shower Room
A luxury shower room with a three piece suite compromising of low level WC with button flush, pedestal hand wash basin with chrome mixer taps, walk in shower enclosure with integrated chrome (rain shower head), ceiling extractor, wet wall shower system and splash backs, ceiling down spot lighting, UPVC double glazed window, tasteful bleach effect laminate flooring.Outside
Yard
Externally to the rear of the property there is a private rear yard. -
Quick Mortgage Calculator
Use our quick and easy mortgage calculator below to work out your proposed monthly payments
Our Valuation
How much is your home worth? Enter some details for your free onscreen valuation.
Start Now