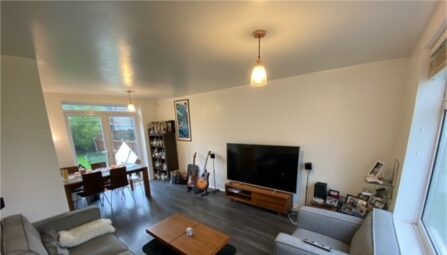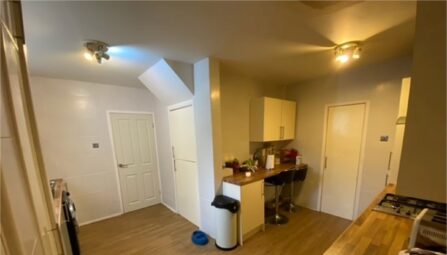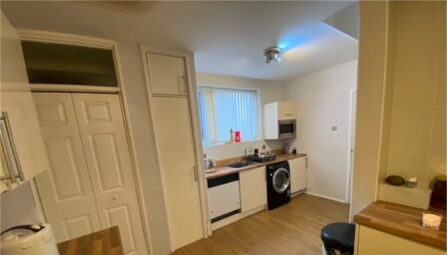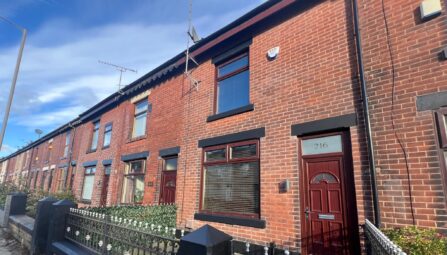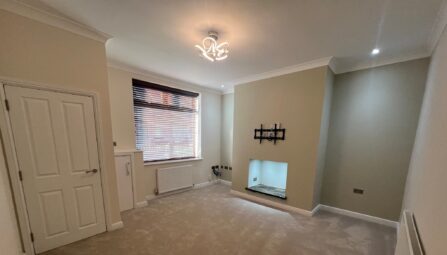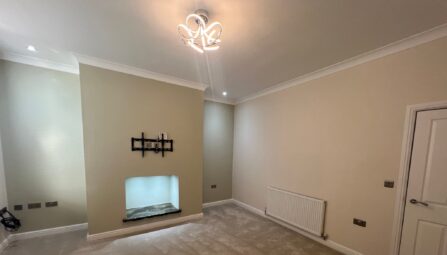Stanley Street, Ramsbottom
Bury, BL0 9JG
** BUYER SOURCED VIA OUR MAILING LIST BEFORE HITTING THE MARKET, MORE PROPERTIES REQUIRED TO MEET DEMAND ** SOLD WITH NO ONWARD CHAIN ** Located in the highly sought-after Ramsbottom area of Bury, this deceptively spacious stone mid-terraced family home is just a short walk from Ramsbottom village, local schools, shops, and amenities. While the property requires modernisation throughout, it offers tremendous potential to create your ideal home. The property comprises briefly; a entrance vestibule, hallway which provides access through to two spacious reception rooms with wall mounted fireplaces and extended fitted kitchen. The first floor comprises of doors on to two bedrooms, large store room and a three-piece bathroom suite. Additionally there is a large cellar. Externally there is an enclosed yard to the rear with gates for potential off road parking. Viewing is strictly by appointment only via our Ramsbottom office.
Tenure: Freehold
Local Authority/Council Tax: Bury Council: B Annual Amount:£1780.17 Approx.
Flood Risk: Very Low
Broadband availability: Ultrafast: Download: 1000Mbps Upload: 1000Mbps
Mobile Coverage: EE - Limited, Vodafone - Limited, Three - Limited, O2 - Likely
-
Property Features
- LARGE STONE TERRACE IN A CHOICE LOCATION
- IN NEED OF REFURBISHMENT
- VESTIBULE & ENTRANCE HALLWAY
- TWO LARGE RECEPTION ROOMS
- EXTENDED FITTED KITCHEN
- SOLD WITH NO ONWARD CHAIN
- ENCLOSED REAR YARD
- THREE PIECE FAMILY BATHROOM
- CELLAR
- EPC Rating - D
Ground Floor
Vestibule
UPVC double glazed front door and window, ceiling coving and entrance door.Hallway
Radiator, ceiling coving, ceiling point and stairs leading to the first floor landing.Lounge
Double glazed window, gas fire with surround, ceiling coving, ceiling rose and ceiling point.Dining Room
UPVC double glazed rear window, radiator, gas fire with surround, ceiling coving, ceiling point, storage cupboard and access to the seller.Kitchen
A range of wall and base units with complement work surface, single bowl sink unit with double drainer, radiator, part tiled walls, tiled flooring, storage cupboard, ceiling point and combi boiler. UPVC double glazed side window and back door.Lower Ground Floor
Cellar
Stone steps, York stone flooring, electric meter, ceiling point and drain.First Floor
Landing
Ceiling points.Bedroom One
A double glazed window, fitted wardrobes and units, gas fire with surround, ceiling coving and ceiling point.Bedroom Two
UPVC double glazed window, radiator and ceiling point.Store Room
Rear window, ceiling point and loft access.Family Bathroom
A three piece white suite comprising of a panel bath with mixer tap, low level WC, wash hand basin with storage cupboard underneath, radiator, ceiling coving, ceiling point and UPVC double glazed window.Outside
Yard & Parking
An enclosed rear yard with York stone paving, double gates leading to the rear. -
Quick Mortgage Calculator
Use our quick and easy mortgage calculator below to work out your proposed monthly payments
Related Properties
Our Valuation
How much is your home worth? Enter some details for your free onscreen valuation.
Start Now